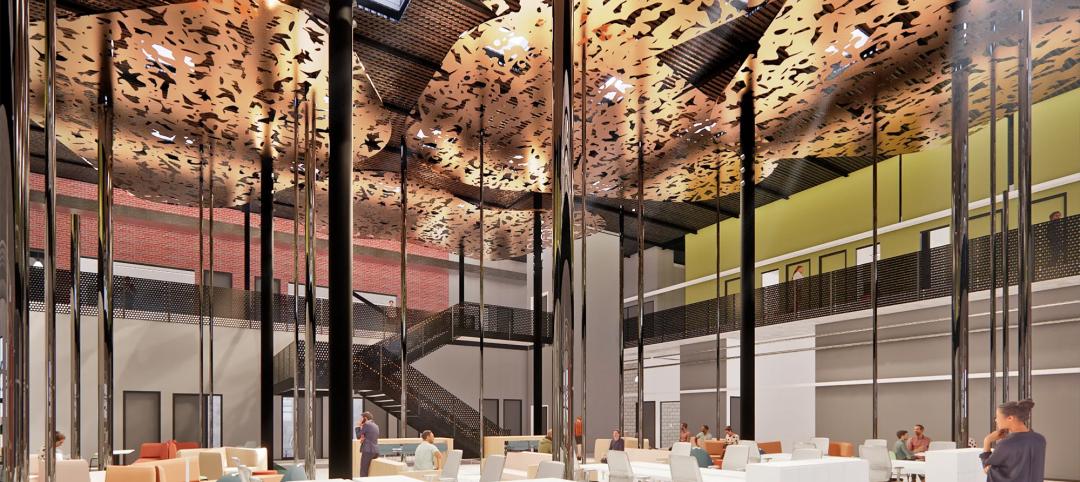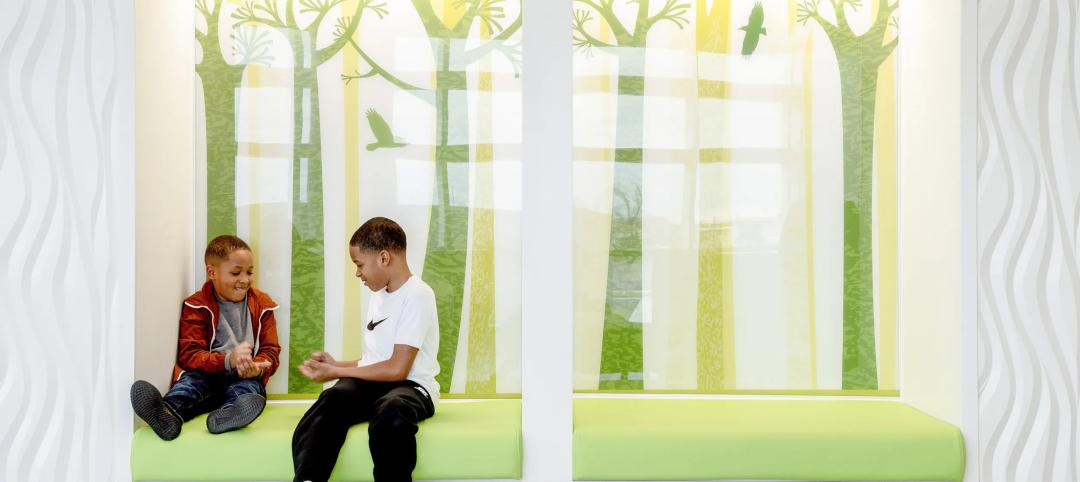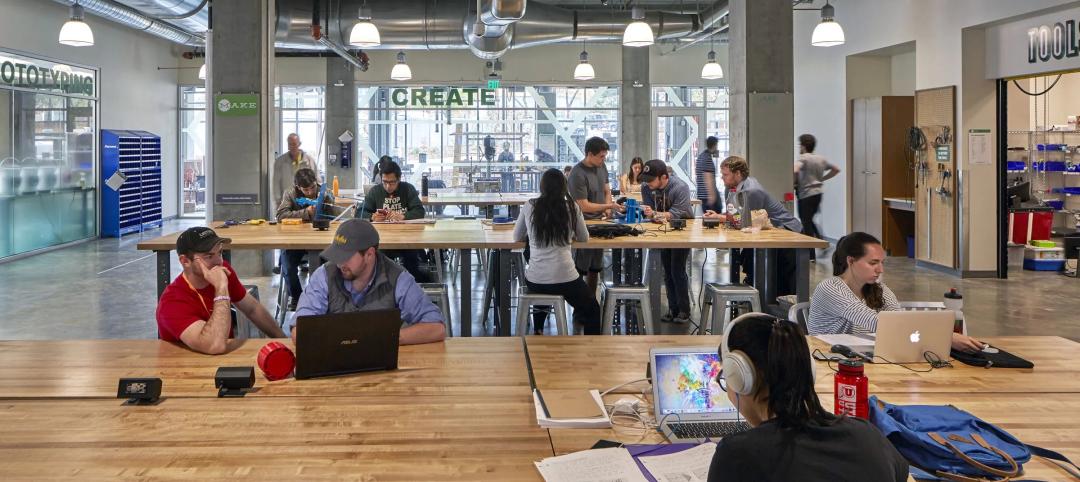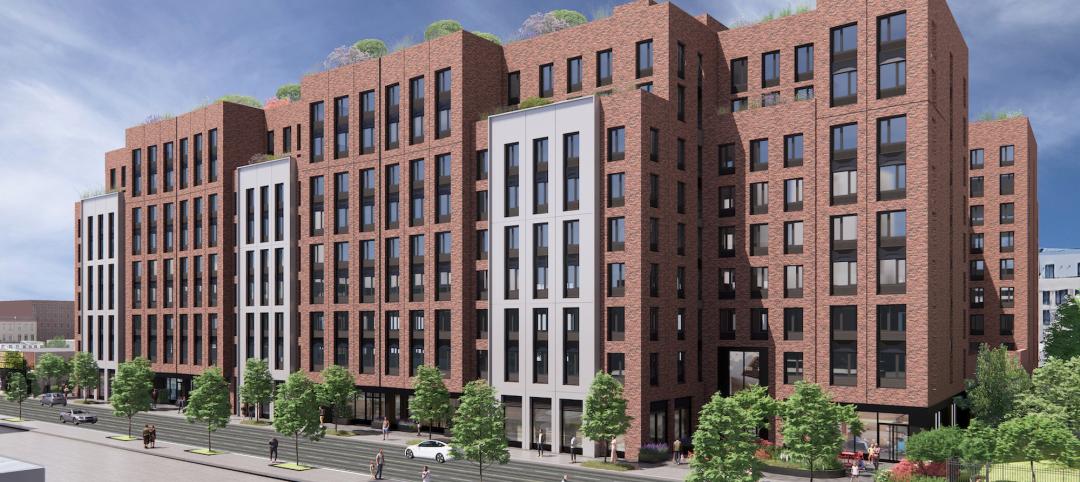Nurses are acutely aware of the impact of the physical environment on their ability to deliver excellent care to patients. They spend the most time in patient rooms, navigating units for supplies, communicating with physicians and other clinical staff, and spending what little down time they have at a nurse’s station.
The experienced nurses on CannonDesign’s advisory team – Blue Cottage of CannonDesign – understand that caring for the patient is the top priority. They bring valuable insight to healthcare systems where efficiency for the entire multidisciplinary team, especially the nursing workflow, are a key focus.
“As healthcare professionals, we can also realize the impacts of the design intentions and support the client organizations to understand how the new programming and spaces may alter their current processes such as staffing, finances and quality. The goal is to have a sustainable change,” says Bryna Rabishaw RN, MBA, of the Blue Cottage of CannonDesign team.
Here are six ways a nurse’s perspective influences how our architects, engineers, and the rest of the design team make a nurse’s job and mission easier in new hospital and clinical spaces.

1. Keeping nurses at center stage
Nurses stations have traditionally been the central point of activity in an inpatient hospital – it’s where staff meet, complete their charting, and have central access to resources. These frequently become chaotic spaces (think how nurses’ stations are often the center of drama on medical TV shows) that get congested and limit access and visibility for patients. Our staff have worked with facilities on the centralized as well as the decentralized models, which put nurses closer to patients and gives them their own workspace throughout the unit. But there’s not a one-size-fits-all solution for every hospital, there are ways to make each option work depending on the needs of the patient population and the staff.
Our nurses know that line of sight to patients is really important and our team has the expertise to guide them through the process and determine if a decentralized approach is best. A new open-concept space may sound like a dream to a nurse used to working in close quarters, but if the patient population isn’t compatible with a decentralized approach, it ultimately won’t be any more efficient or helpful for the nursing and clinical staff. Our team works to analyze all factors on a unit floor and what type of design and workflow will be best for patients and staff.
2. Our nurses speak clinical and design jargon
Clinical staff see the nurses on our staff as “translators” between them and the design team. “We’ve walked in their shoes and understand their needs,” says Susan Silverman, MSN, a clinical planner on the Blue Cottage team. “We bring a certain comfort level when they’re not understanding design terminology or don’t understand how their idea will be interpreted by an architect or engineer. We help them understand the outcome and determine if it’s something that will not only make their lives easier, but also make for better patient care.”
Our team is often working with nursing staff who have been at an institution for many years and may not be aware of new technology or alternate methods of care delivery. We work to introduce new solutions to issues nurses deal with every day: Are they able to easily visualize their patients in case a situation turns life or death? Do they have easy access to supplies and medications? Does the space help make patients and their loved ones feel at ease?
3. Nurses need advocates, too
A new space often means a whole new way of operating. Access to patients and necessary supplies are a nurse’s priority, and something they provide valuable insight on during the design process. “Many times, we have nurses and clinical staff who want to improve efficiency and workflow,” says Roxanne Butler, RN, of Blue Cottage. “It’s just a matter of advocating for them, giving them a voice in the design process and letting them know how we can make patient care easier.”
Several states now allow “one stop shop” spaces where nurses can pick up medications, supplies, and sometimes even food. This requires some advance work on the nurse’s end to determine everything they need, but at the end of the day if they’re not having to leave the room to go get something as often, it’s proven to be a positive for patients and nurses.

4. Nurses sweat the (not so) small stuff
Nurses, who spend more time than anyone else in the patients’ room, know those tables are just another thing to shove out of the way during an emergency, along with visitor sleep sofas or chairs. Nurses see how visitors use furniture, and what is and isn’t useful.
Our healthcare interiors team often invites key nursing staff along with infection prevention, facilities, environmental services to furniture fairs to help select what will work best. No one knows the patient population and the demographics of a specific community better than the nursing staff and those who ensure patient safety in those spaces every day.
5. A break space is necessary for nurses
While the focus is always on patient care, nurses need a break too. Providing a respite space for nurses to temporarily disconnect is important, particularly during long shifts and with a potentially large patient load. Nurses are also more connected via technology than ever before. They can communicate with one another and with patients via wireless call systems, track equipment down with GPS technology and do all charting electronically. Having a space to disconnect, even if only for a brief time, is always a design priority.
“A nurse’s level of commitment to their job and patient care is so high, they may often forfeit a break to the cafeteria or leave their unit,” said Margi Kaminski, co-director of our Healthcare Interiors Practice. “We want to create a robust break area so they are able to have some kind of respite.”
6. Working to the top of the nursing license
Nurses are often described as being on the frontlines of patient care, and the ones who know a healthcare space more intimately than even doctors or other healthcare staff who are in and out of multiple spaces.
Nurses are so entrusted with meeting patient’s needs that they often end up doing tasks outside their professional training and clinical responsibilities. Julie Dumser, RN, co-leader of the Surgery, Interventional and Imagine Subject Matter Expert team, recalls a client and its nursing staff that was struggling with the placement of patient lockers that stored valuables. Before even considering the design challenge, Julie asked if inventorying patient belongings should even be one of their duties. Because the nurses had been doing this task for so long, they hadn’t even considered it shouldn’t be considered a vital part of their job. By looking at a design issue from a nurse’s perspective, Julie was able to work with the team and get the lockers near the waiting area where patients and their visitors were responsible for their own belongings, and nurses could concentrate on clinical care.
More from Author
CannonDesign | Sep 20, 2024
The growing moral responsibility of designing for shade
Elliot Glassman, AIA, NCARB, LEED AP BD+C, CPHD, Building Performance Leader, CannonDesign, makes the argument for architects to consider better shade solutions through these four strategies.
CannonDesign | Jan 3, 2024
Designing better built environments for a neurodiverse world
For most of human history, design has mostly considered “typical users” who are fully able-bodied without clinical or emotional disabilities. The problem with this approach is that it offers a limited perspective on how space can positively or negatively influence someone based on their physical, mental, and sensory abilities.
CannonDesign | Oct 23, 2023
Former munitions plant reimagined as net-zero federal workplace
The General Services Administration (GSA) has embraced adaptive reuse with Building 48, an exciting workplace project that sets new precedents for how the federal government will approach sustainable design.
CannonDesign | Aug 22, 2023
How boldly uniting divergent disciplines boosts students’ career viability
CannonDesign's Charles Smith and Patricia Bou argue that spaces designed for interdisciplinary learning will help fuel a strong, resilient generation of students in an ever-changing economy.
CannonDesign | Jul 10, 2023
The latest pediatric design solutions for our tiniest patients
Pediatric design leaders Julia Jude and Kristie Alexander share several of CannonDesign's latest pediatric projects.
CannonDesign | May 11, 2023
Let's build toward a circular economy
Eric Corey Freed, Director of Sustainability, CannonDesign, discusses the values of well-designed, regenerative buildings.
CannonDesign | Apr 10, 2023
4 ways designers can help chief heat officers reduce climate change risks
Eric Corey Freed, Director of Sustainability, CannonDesign, shares how established designers and recently-emerged chief heat officers (CHO) can collaborate on solutions for alleviating climate change risks.
CannonDesign | Mar 9, 2023
5 laboratory design choices that accelerate scientific discovery
Stephen Blair, director of CannonDesign's Science & Technology Practice, identifies five important design strategies to make the most out of our research laboratories.
CannonDesign | Feb 9, 2023
3 ways building design can elevate bold thinking and entrepreneurial cultures
Mehrdad Yazdani of CannonDesign shares how the visionary design of a University of Utah building can be applied to other building types.
CannonDesign | Jan 9, 2023
How modular solutions can help address skyrocketing construction costs
Modular builder Joshua Mensinger details three ways modular solutions aid in lowering construction costs.
















