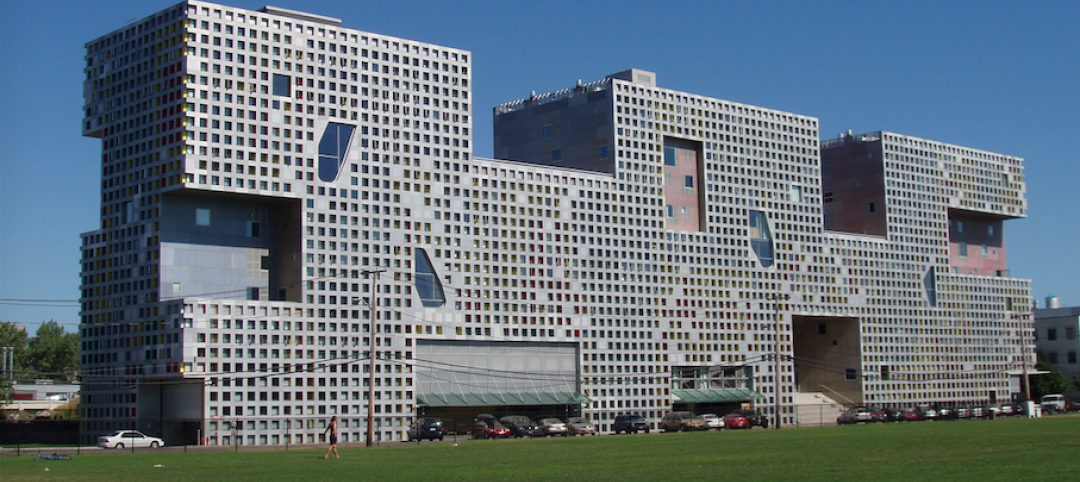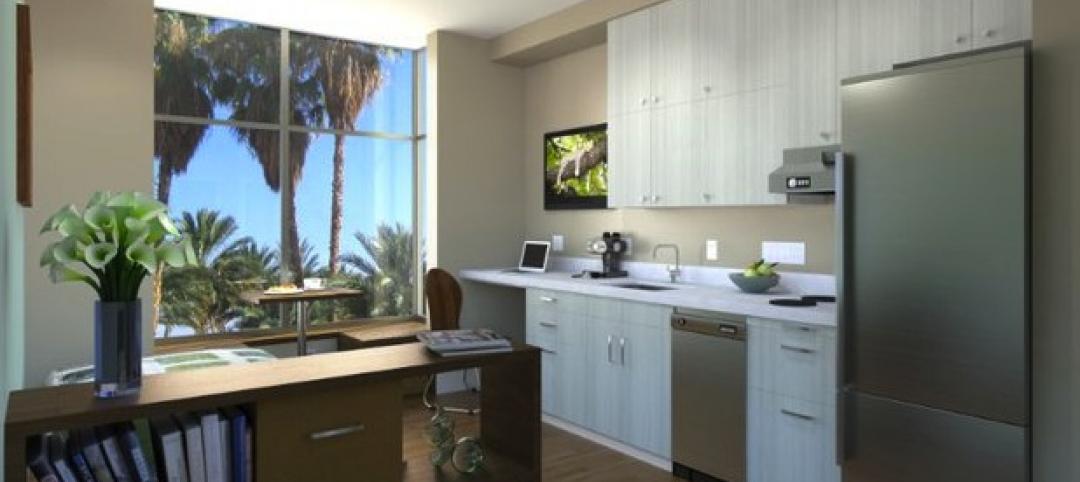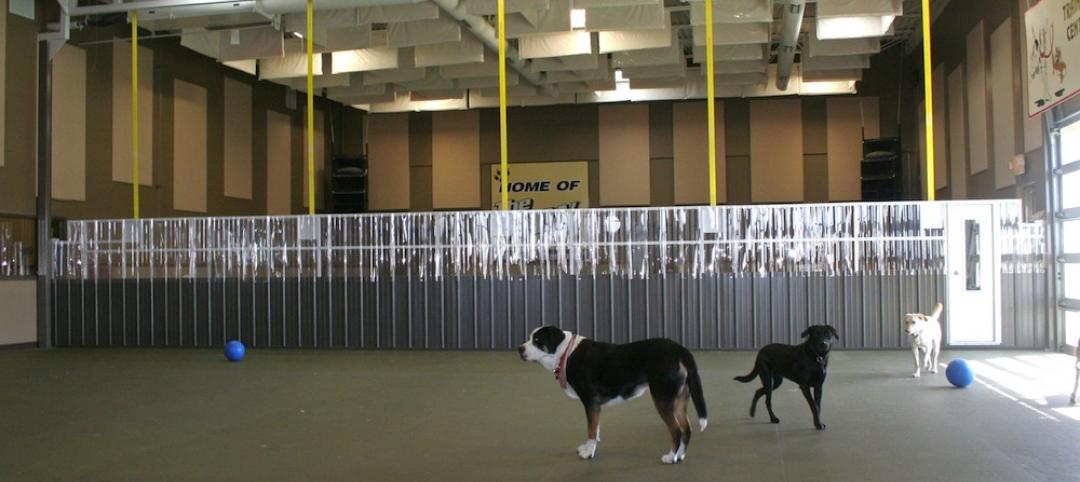Designed to reflect the Presbyterian Church’s mission and service to the greater Philadelphia community, the new $2 million administrative headquarters for the nation’s oldest presbytery includes business and executive offices, a large conference space for use by local churches and community groups, a small chapel, and the Presbyterian Resource Center, which houses shared resources for the presbyteries of Philadelphia and West Jersey. Clerestory windows and skylights flood the interior with natural light, while high-performance, sustainable features ensure the building is both economically and environmentally responsible.
Geothermal heating and cooling, a green roof, impervious paving, and rain gardens complement natural interior finishes and furnishings. The 8,500-sf headquarters shares its northwest Philadelphia site with Oxford Presbyterian Church, and the administrative building’s exterior materials were chosen to mediate between the stone of the church and brick of nearby rowhouses. Scale and proportion of the new building and its neighborhood context were carefully considered. The project was completed through a collaborative design-build process.
The Building Team included Buell Kratzer Powell (architect), LSN Construction Management LLC (contractor), Ben Spillard (owner's representative), Joseph Barbato & Associates (SE), Hunt Engineering (CE), Madsen Inc. (MEP design/build), Jonathan Alderson Landscape Architects (landscape design).
More from Author
BD+C Staff | Jan 5, 2018
In the age of data-driven design, has POE’s time finally come?
At a time when research- and data-based methods are playing a larger role in architecture, there remains a surprisingly scant amount of post-occupancy research. But that’s starting to change.
BD+C Staff | Nov 6, 2017
How to start a negotiation: Begin as you mean to continue
How you start a negotiation often will determine where you end up, writes negotiation and mediation expert Brenda Radmacher.
BD+C Staff | Apr 19, 2017
Embracing the WELL Building Standard: The next step in green
When you consider that 90% of our time is spent in buildings, how these environments can contribute to workplace productivity, health, and wellness is the logical next step in the smart building movement.
BD+C Staff | Dec 17, 2014
ULI report looks at growing appeal of micro unit apartments
New research from the Urban Land Institute suggests that micro units have staying power as a housing type that appeals to urban dwellers in high-cost markets who are willing to trade space for improved affordability and proximity to downtown neighborhoods.
BD+C Staff | Jun 12, 2014
Zaha Hadid's 'gravity defying' Issam Fares Institute opens in Beirut
The design builds upon the institute’s mission as a catalyst and connector between AUB, researchers and the global community.
BD+C Staff | Jun 11, 2014
David Adjaye’s housing project in Sugar Hill nears completion
A new development in New York's historic Sugar Hill district nears completion, designed to be an icon for the neighborhood's rich history.
BD+C Staff | Jun 11, 2014
Bill signing signals approval to revitalize New Orleans’ convention center corridor
A plan to revitalize New Orleans' Convention Center moves forward after Louisiana governor signs bill.
BD+C Staff | Jun 19, 2013
New York City considers new construction standards for hospitals, multifamily buildings
Mayor Michael Bloomberg’s administration has proposed new building codes for hospitals and multifamily dwellings in New York City to help them be more resilient in the event of severe weather resulting from climate change.















