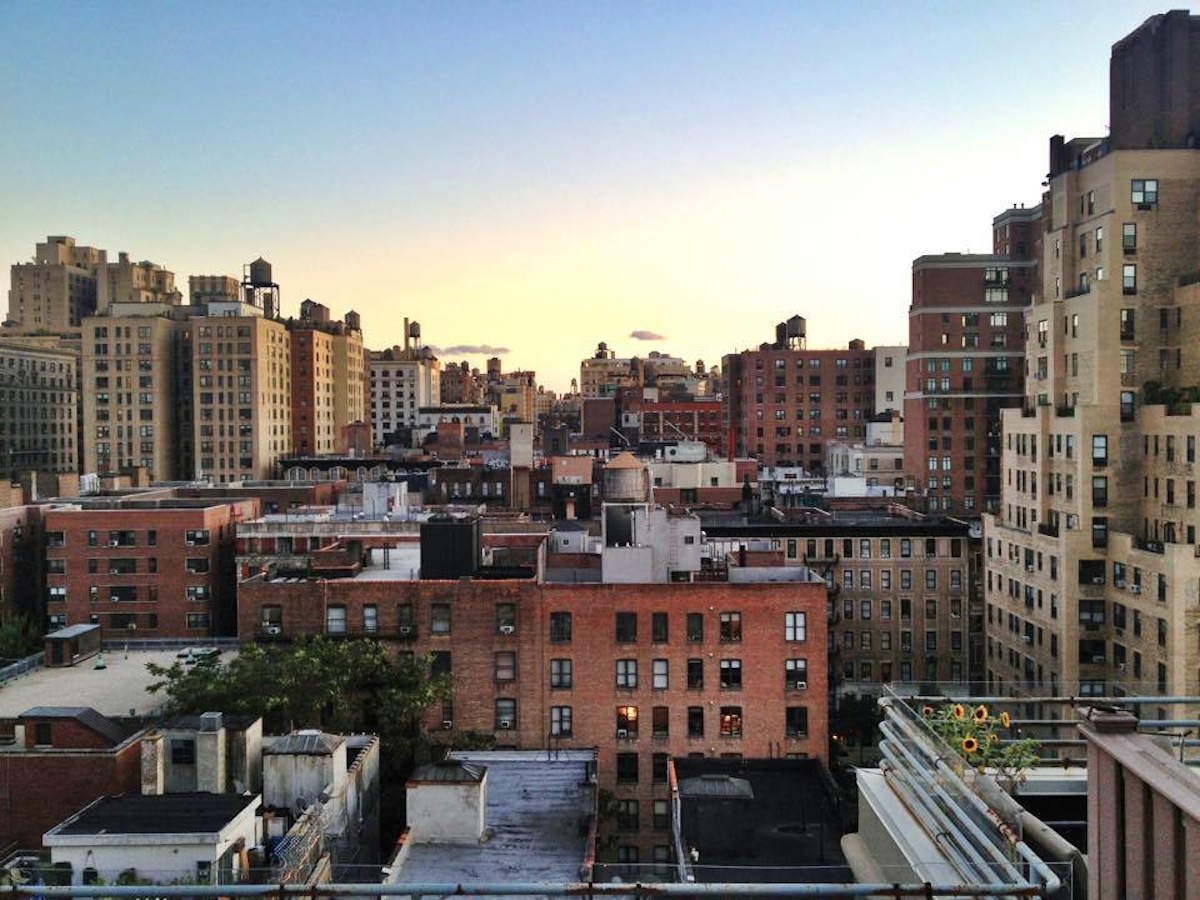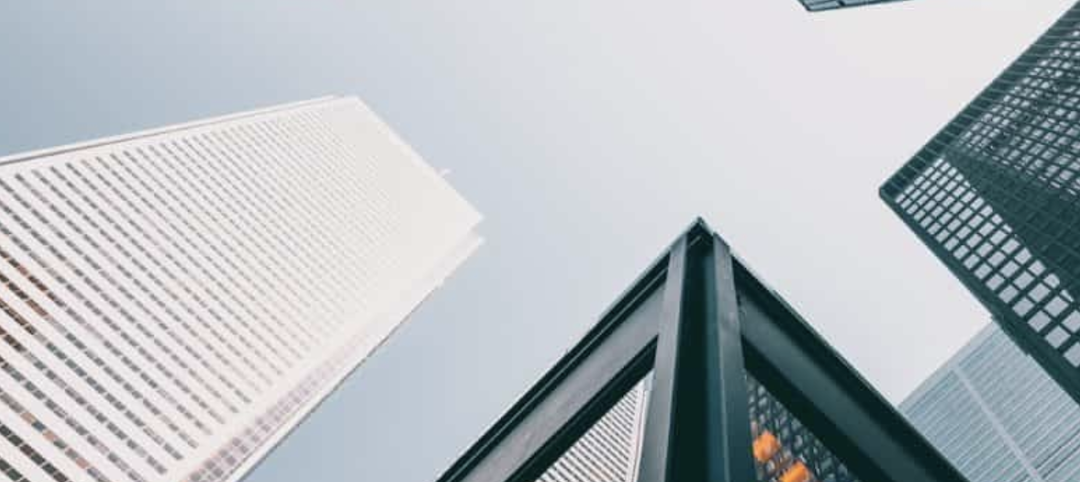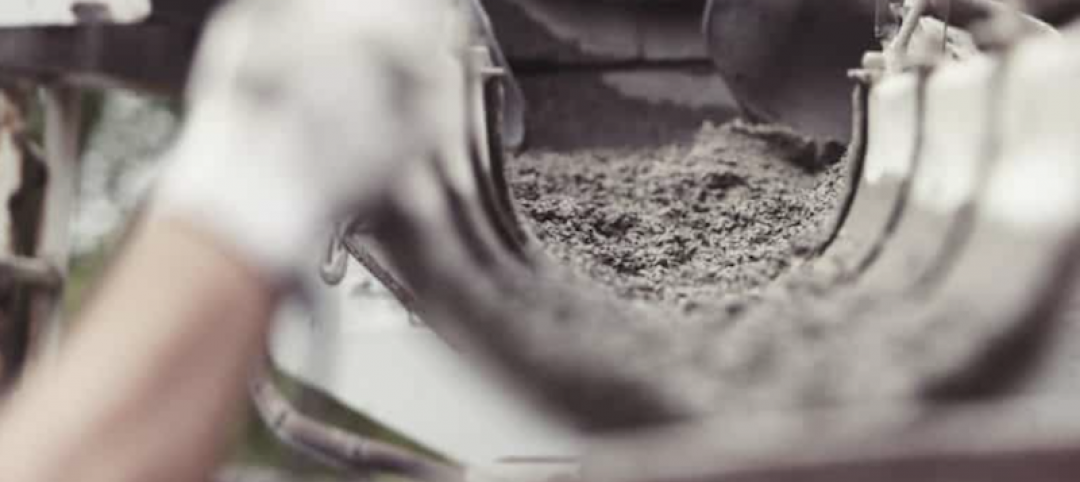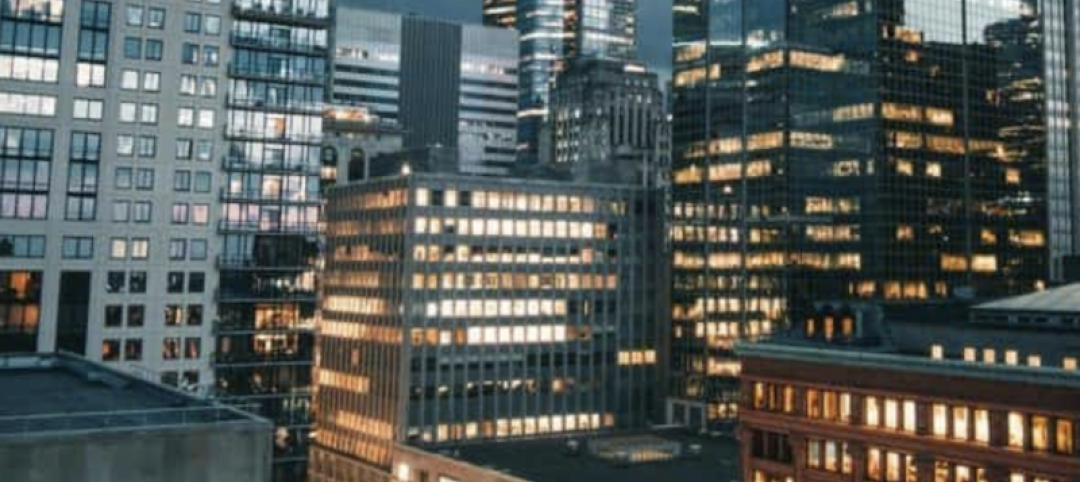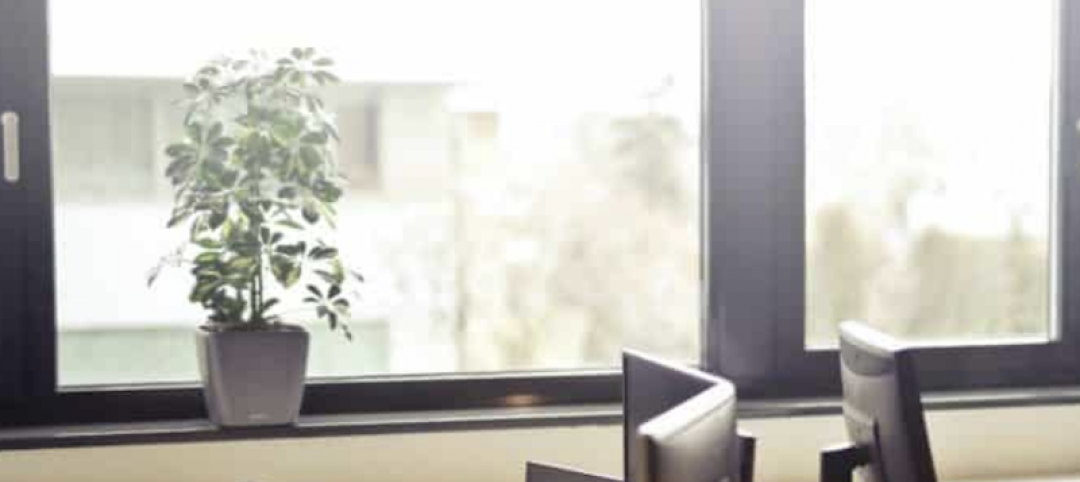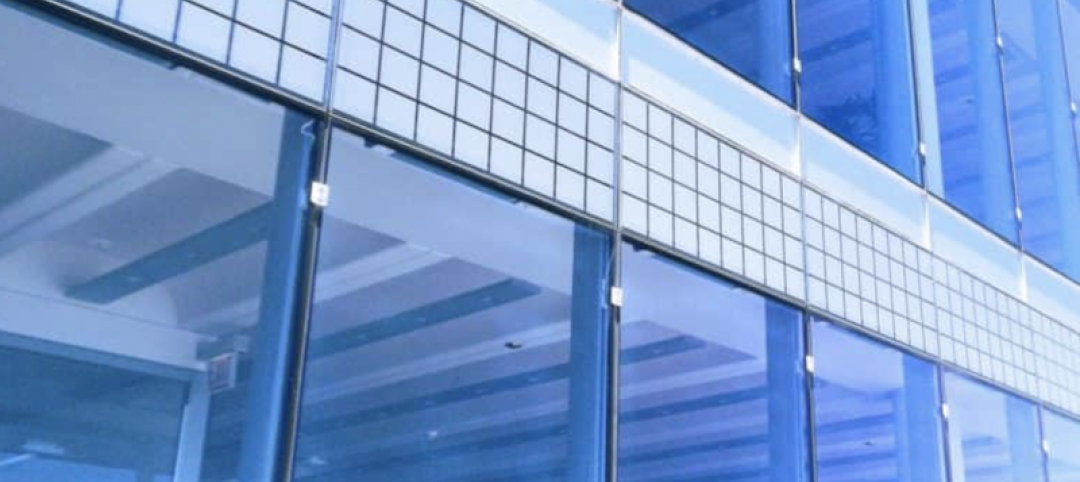If you had a hole in your roof, costing you not only your comfort in the winter months, but also $3,000 or more a year in heating expenses, would you fix it? The obvious answer is yes, but what if this costly opening was required by city code?
In New York City, vented openings are mandatory at the top of building elevator shafts and stairwells, as part of New York City Fire Department and New York State regulations. These vents were required in order to improve fire safety, and meant to draw smoke out of tall buildings. But with modern construction codes and new firefighting practices, this now unnecessary hole is one of the largest causes of building air leakage, and the impacts, both financial and environmental, are astounding.
According to a new report by Urban Green Council, “Spending through the Roof,” multifamily building owners in Manhattan can spend anywhere from $3,000 to $20,000 a year, depending on building size, wind exposure, and other factors, combatting the counterproductive effects of hot air leaking from the roof of a building.
In the cold winter months, tall buildings act as chimneys – when a door opens to the outside, cold air rushes through the bottom as hot air escapes through the top. The building’s boilers then overcompensate to heat the new cold air entering the building. This is known as the stack effect.
As stated in the report, the energy inefficiency caused by the vents cost the city approximately $11 million every year, and 30,000 metric tons in greenhouse gas emissions.
What’s the Solution?
In New York City where the issue is rampant, a quick-fix solution hasn’t always been within reach – until recently. A new NYC building code change will now allow for partial covering of the vents, or the installation of motorized louvers to keep vents closed until smoke detectors or alarm systems open them.
Implementing these fixes is fairly inexpensive with a short payback – an investment of anywhere from $500-$15,000 per building will have a payback period of only one to five years, depending on the installation and building type.
Urban Green Council has developed a tool for building owners and managers to assess their building’s potential energy savings. The simple and easy-to-use widget will allow you to determine your savings based on your building height, wind exposure, vent size, air leakage and outdoor temperature.
Grabbing the Low-Hanging Fruit
This issue is a textbook example of low-hanging fruit solutions to help New York City meet its carbon reduction goals, as indicated by the One City Built to Last, the city’s climate change action plan which requires greenhouse gas emissions to be reduced 80% by 2050.
Not only will these small changes to combat roof air leakage positively impact the environment and save money in the long term, but they will dramatically increase comfort and wellbeing of building occupants. Building temperature irregularities will be amended and drafts will be better managed, helping to ensure satisfaction of tenants.
Engaging a commissioning expert to determine other possible leakages and issues within the building is just another step further to ensure maximum energy and financial savings.
For example, having an expert perform leakage testing with a blower door, thermographic scans of a building’s exterior, or conduct a detailed energy analysis can help identify opportunities for savings and estimate the value of proposed measures.
Quick Fixes for Maximum Efficiency
The chimney effect discussed above can make lobbies and corridors particularly uncomfortable for occupants. Taking action to calm this air flow will help with more than just reducing energy use. Being able to control where and how much air enters the building is critical to maintaining a positive pressure balance and reducing risk from poor indoor air quality.
Start by thinking about the building as an integrated system. Each of the sub-systems—the building enclosure, heating, ventilation, electrical, lighting and fire protection—depend upon each other to keep the building safe, comfortable and energy efficient. The stack effect can cause a chain reaction of inefficiency: the building becomes depressurized; heating systems begin operating outside design conditions and fail to meet temperature set points; building staff turn off ventilation fans in response to the increased air flow; and moisture starts permeating areas it shouldn’t.
There are some fairly simple tests that can help you figure out how big a role the stack effect is playing in your building. If there are significant leaks or pressure differences, you know there is a larger issue at hand to resolve:
- Measure the pressure difference between the lobby and the outside. This can be somewhat tricky, but with a tool to measure pressure (such as a Magnehelic gauge, manometer, or Velocicalc), a little bit of duct tape, and ten minutes, you can get a sense of the pressure between inside and outside air. If the pressure inside is lower, then cold air will flow into your building when the doors open and through any tiny openings in the enclosure system. Positive pressure inside should mean you aren’t experiencing cold lobby temperatures or drafts through the elevator shafts.
- Using the same approach as above, measure the pressure difference between the penthouse and the outside. Here you’re looking for the opposite. If pressure is higher in the penthouse than outside (at the same elevation of the penthouse), you’ll have warm air leaving the building.
- If you can access any permanent roof openings, measure the air flow there as well. This particular flow is important in estimating the energy and cost savings once the opening is sealed.
Additionally, we recommend leaving ventilation fans on even in cold weather, especially if you leave exhaust fans on. This reduces the impact of stack effect on building pressurization and is required to provide fresh air to your occupants.
These are just a few examples of quick fixes that would be identified through an energy audit or existing building commissioning. Typically, the value of the energy savings identified through commissioning will pay for the cost of commissioning within the first year of operation.
As a result, the occupants of the building will have a healthy, comfortable environment in which to live or work. If the city of New York and other cities continue to up the ante in improving building performance, the environmental impacts are huge. With all of these benefits and a simple solution at hand, it’s time to grab the low-hanging fruit and act!
About the Author: Robert Hayes is a Manager, EIT, ACP, with Paladino and Company. With a mechanical engineering background, Hayes provides general engineering services in support of his clients’ high performance building projects. This support includes technical assessment and validation of energy and water efficiency; indoor air quality and building automation strategies and systems; design review for mechanical engineering related requirements for LEED certification of new construction projects; and ASHRAE Level I and II audits for existing buildings. More on Hayes.
More from Author
Paladino | Jan 10, 2022
The future of regenerative building is performance-based
Why measuring performance results is so critical, but also easier said than done.
Paladino | May 26, 2021
Injecting embodied carbon capability into the integrated design and construction process
Embodied carbon is defined as the carbon footprint of a material, and is expressed in metric tons of CO2e.
Paladino | May 12, 2021
Climate modeling for a resilient business and future
This post explores changes that developers and their teams need to make to their risk and resilience strategies by climate modeling for climate change.
Paladino | Apr 26, 2021
Building performance requirements are coming: Are you ready?
Building Performance Requirements are trending nationwide and are likely coming to a county near you.
Paladino | Feb 8, 2021
Six lessons learned from our first Fitwel Viral Response Module certification
The Fitwel Viral Response Module is one of several frameworks that real estate owners and operators can use to obtain third-party certification for their efforts ensuring their properties are ready for a safer and healthier return to work.
Paladino | Jan 14, 2021
Shift your energy to carbon
Now is the right and necessary time for the commercial real estate industry to shift its environmental strategy from just energy, a carbon contributor, to carbon itself.
Paladino | Nov 13, 2020
5 tips when designing for daylight
Daylight modeling is a tool to examine how daylight interacts with a building, and how that natural light behaves within interior spaces.
Paladino | Jul 16, 2020
COVID readiness: IWBI and USGBC seek to help businesses quantify risk
In an effort to address the risks of COVID-19 at the building scale, USGBC and IWBI have analyzed existing certification guidelines and drafted new, relevant content.
Paladino | Jun 5, 2020
3 strategies to improve the wellness of building systems and gain tenant trust
Three operational issues that must be prioritized for every building in order to achieve tenant trust are air quality/ventilation, relative humidity, and building commissioning.

