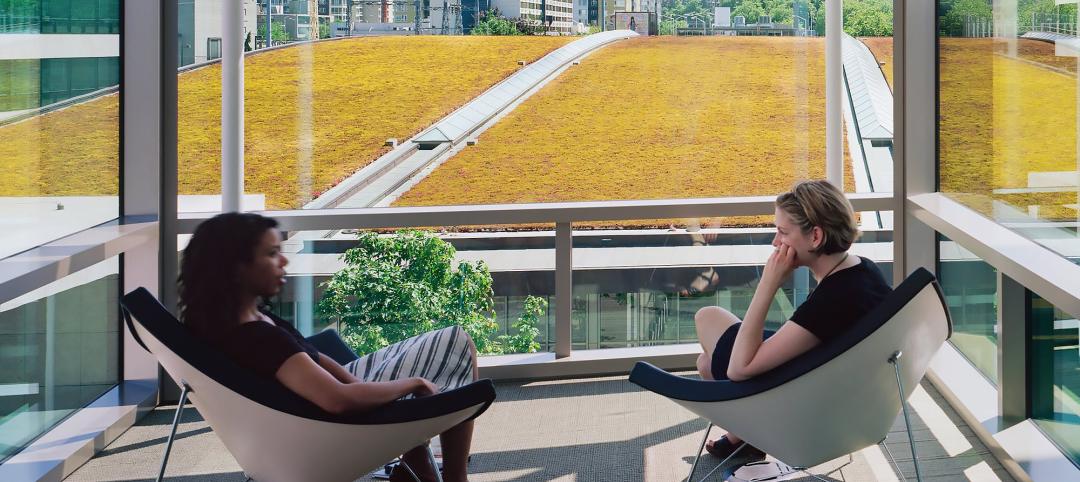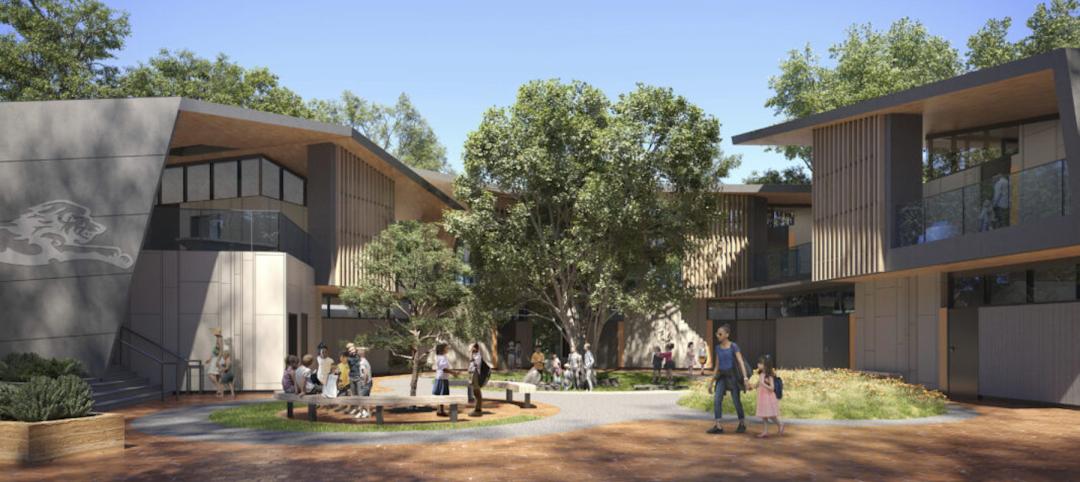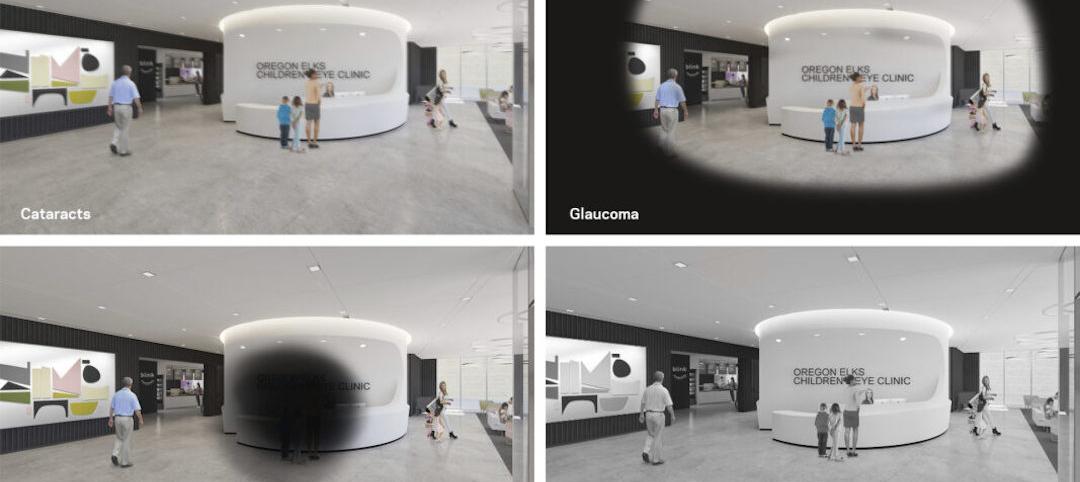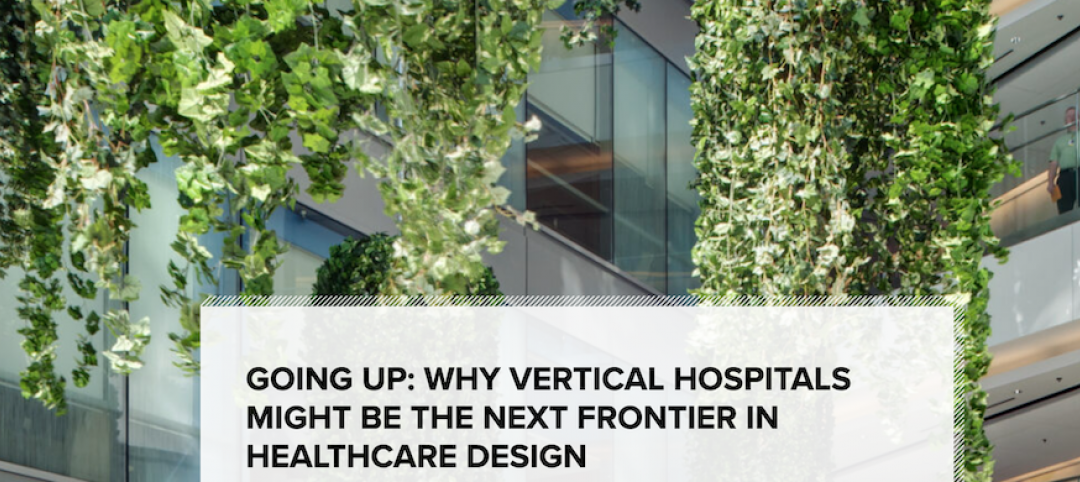An increasing number of people report suffering from behavioral health issues, a challenge that predates the pandemic but has significantly deepened in its wake. The issue is particularly acute for adolescents and young adults, who experience behavioral illness at rates of nearly 50% and 30%, respectively.
Neuroscience research is shedding new light on how the built environment impacts our health and well-being, providing key insights for creating environments that are healing and therapeutic by design. Integrating these scientific insights into designs for behavioral health settings for children and young adults provides increased hope for these populations and their families—as well as for staff. Care givers in these environments also experience increased stress resulting in annual turnover rates of up to 40%, making their wellbeing an equally critical area for research-driven approaches.
Montage Health’s ‘Ohana’ project focuses on early behavioral health intervention and prevention for children and teens in conjunction with their families. It serves as a prototype for more effective health environments that reflect our deepening understanding of the human brain. Below are five design strategies—guided by neuroscience insights from developmental molecular biologist Dr. John Medina, a project consultant and NBBJ design Research Fellow—which are employed on Ohana to boost the wellbeing of both patients and caregivers.
Encourage Movement
Neuroscience Insight: Movement and exercise are a key element in improving executive function, a skillset that helps people control behaviors and other cognitive abilities. More critically, strategies that boost executive function have been shown to be effective at preventing behavioral health issues.
Design Response: To improve executive function and well-being, Ohana’s design is centered around a gymnasium. The gym’s central placement emphasizes the importance of movement to overall well-being, an idea that is further supported by the inclusion of large outdoor garden cloisters, patios and terraced space surrounded by gardens and greenspace which encourage people to walk and move outside. The building’s soft, embracing shape also creates a more welcoming, protective setting that encourages people to move and explore.
Support Personal Agency
Neuroscience Insight: Stress is often related to a perceived lack of control over a situation or environment—a feeling which can be amplified among children and young adults and in healthcare settings. Conversely, increasing choice and a sense of personal agency reduces stress, which play an important role in improving behavioral health.
Design Response: Ohana provides a wide range of indoor and outdoor spaces that provide opportunities for people to engage with, change and shape their environment. An outdoor fruit and vegetable garden provides children with a productive, life-giving task that encourages them to take ownership over their day. Outdoor spaces and varied indoor spaces—which support the idea of prospect and refuge, or the ability to observe without being observed—also give people more choice in where and how they spend their time.
Connect with Nature
Neuroscience Insight: Nature has a demonstrable positive impact on well-being and behavioral health outcomes, an insight which has driven the field of biophilic design, which seeks to connect people with nature in the modern built environment. Natural materials, natural light, views of greenspace and the ability to be outdoors in natural settings can all play an important role in reducing stress and improving physical and mental health.
Design Response: Natural materials are used throughout to reinforce connection to nature. Ohana Center is one of the largest healthcare buildings to use cross-laminated timber (CLT), a sustainable, low-cost engineered wood which imbues the center’s interiors with a comforting, natural feel. With floor-to-ceiling windows framing views oriented towards Ohana Center’s extensive outdoor greenspace—which includes flowing water that winds its way through the site, an outdoor amphitheater for group courses and performances, and walking paths and gardens—the design provides ample opportunity for people to connect with nature.
Boost Immune Health
Neuroscience Insight: Patients with behavioral health issues frequently experience a higher rate of coincidental health issues, as mental and physical health are strongly linked. By boosting immune function, healthcare environments can support better outcomes.
Design Response: Research shows that breathing in the volatile organic compounds of pinene-containing plants reduces stress and activate the body’s natural killer cells, boosting immune function by 40%. As a result, therapeutic plants including those with pinenes such as rosemary, lavender, cedar and pine are located throughout Ohana Center, including plantings along garden paths and in spaces for therapy and music.
Provide Respite for Staff
Neuroscience Insight: Behavioral health caregivers have an annual turnover rate of almost 35%, a high attrition rate partly attributable to workplace stress. Workplace stress can be mitigated by incorporating nature in the form of gardens or greenspace, or by providing opportunities for staff to relax and find respite with a sense of privacy in spaces that support restoration.
Design Response: Ohana Center has dedicated spaces for staff breaks which are designed to help lower levels of arousal fatigue and staff burnout, including private outdoor patios for caregivers to recharge. The building’s garden-like, indoor-outdoor environment also provides more relaxing, natural settings for caregivers to work in.
Creating more effective behavioral health environments for children and adolescents is a considerable challenge but also a tremendous opportunity. Projects like Ohana Center demonstrate the importance of addressing this challenge from an informed, evidence-based perspective. By grounding design in neuroscience and other social science insights, we create spaces that not only look beautiful and supportive but are intentionally designed to enhance well-being and improve outcomes.
More from Author
NBBJ | Oct 3, 2024
4 ways AI impacts building design beyond dramatic imagery
Kristen Forward, Design Technology Futures Leader, NBBJ, shows four ways the firm is using AI to generate value for its clients.
NBBJ | Jun 13, 2024
4 ways to transform old buildings into modern assets
As cities grow, their office inventories remain largely stagnant. Yet despite changes to the market—including the impact of hybrid work—opportunities still exist. Enter: “Midlife Metamorphosis.”
NBBJ | May 10, 2024
Nature as the city: Why it’s time for a new framework to guide development
NBBJ leaders Jonathan Ward and Margaret Montgomery explore five inspirational ideas they are actively integrating into projects to ensure more healthy, natural cities.
NBBJ | Oct 18, 2023
6 ways to integrate nature into the workplace
Integrating nature into the workplace is critical to the well-being of employees, teams and organizations. Yet despite its many benefits, incorporating nature in the built environment remains a challenge.
NBBJ | May 8, 2023
3 ways computational tools empower better decision-making
NBBJ explores three opportunities for the use of computational tools in urban planning projects.
NBBJ | Jan 17, 2023
Why the auto industry is key to designing healthier, more comfortable buildings
Peter Alspach of NBBJ shares how workplaces can benefit from a few automotive industry techniques.
NBBJ | Aug 4, 2022
To reduce disease and fight climate change, design buildings that breathe
Healthy air quality in buildings improves cognitive function and combats the spread of disease, but its implications for carbon reduction are perhaps the most important benefit.
NBBJ | Feb 11, 2022
How computer simulations of vision loss create more empathetic buildings for the visually impaired
Here is a look at four challenges identified from our research and how the design responds accordingly.
NBBJ | Nov 23, 2021
Why vertical hospitals might be the next frontier in healthcare design
In this article, we’ll explore the opportunities and challenges of high-rise hospital design, as well as the main ideas and themes we considered when designing the new medical facility for the heart of London.
NBBJ | Aug 18, 2021
20 years after developing the first open core hospital design here is what the firm has learned
Hospitals have traditionally used a “racetrack” layout, which accommodates patient rooms around the exterior and situates work areas and offstage functions in a central block.
















