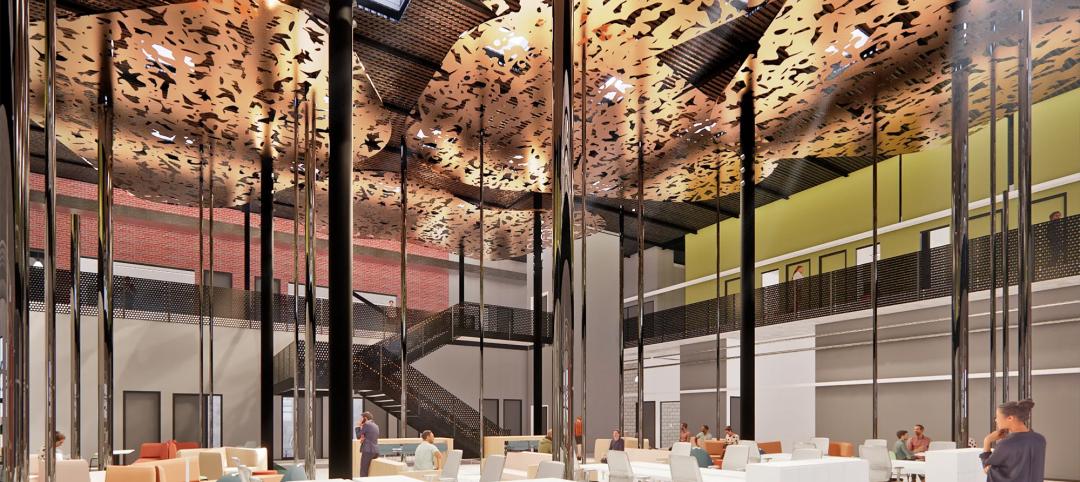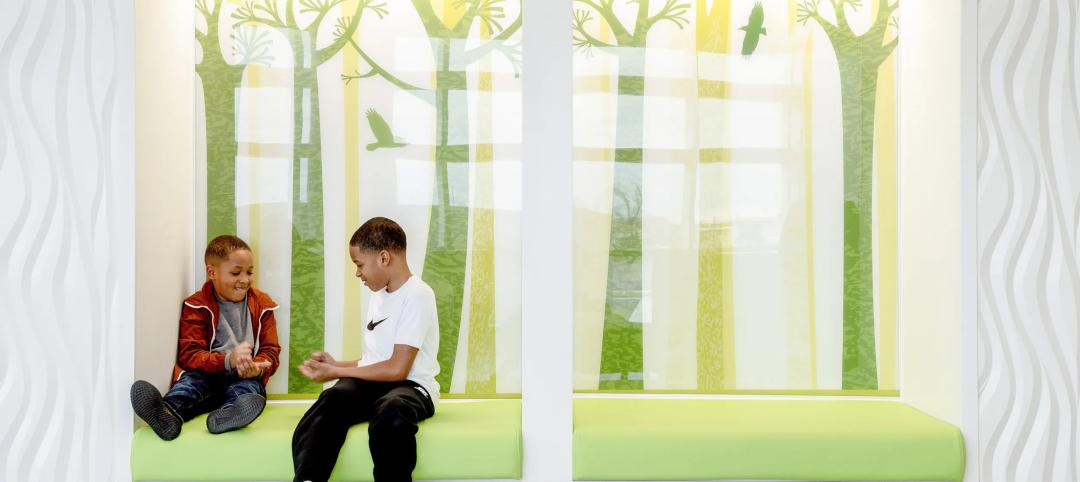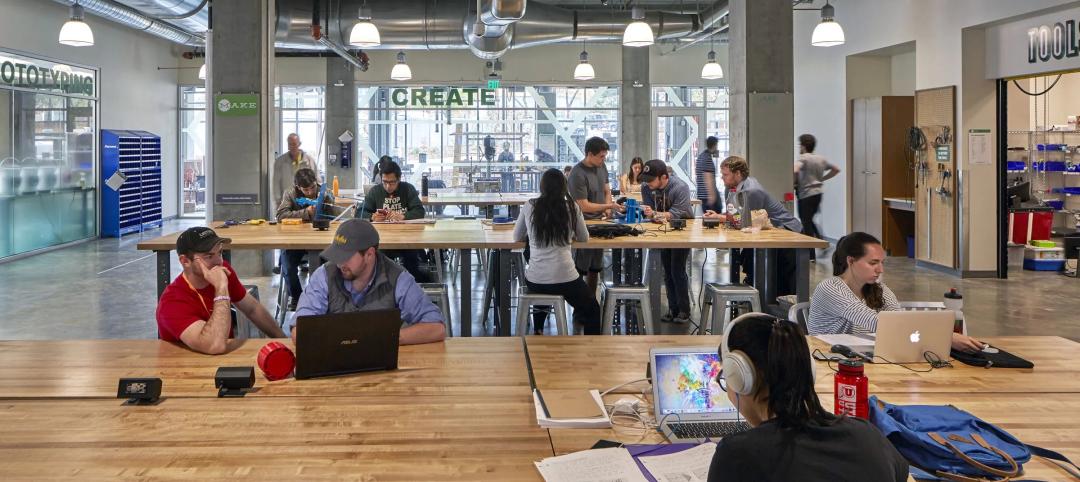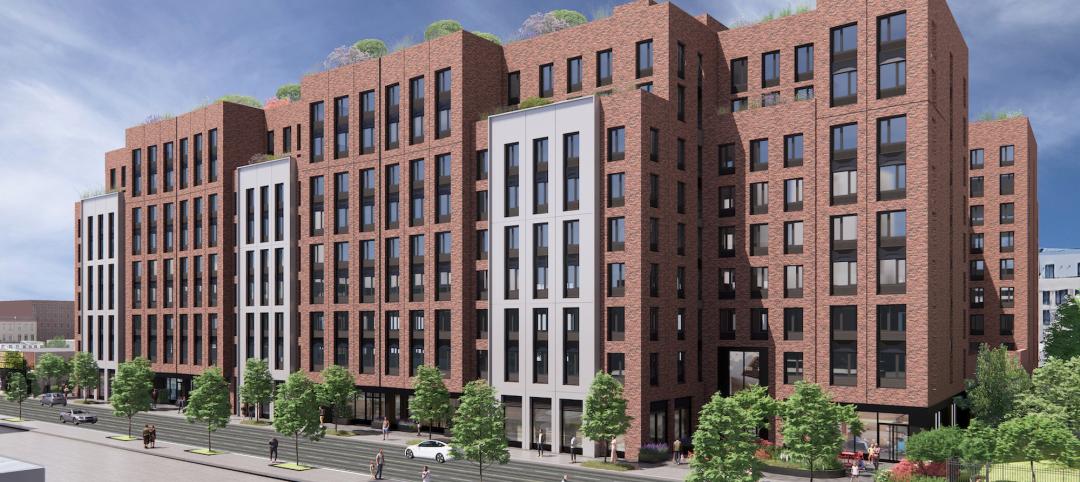Keeping medical professionals healthy during the COVID-19 pandemic is essential in both slowing the rate of infection and meeting heightened staffing needs. Many governments and healthcare providers are finding this to be a difficult task due to the global shortage of personal protective equipment (PPE) supplies.
Preventing transmission during patient testing
Coronavirus testing operations are often the first physical point-of-contact between a healthcare provider and patient, bringing with it an inherent risk of transmission. Large drive-thru testing operations have proven effective in limiting provider-patient exposure and accelerating test administration here in the United States. But this form of testing requires significant PPE supplies for testing center staff and administrators. It also presents accessibility challenges for communities where large segments of the population don’t have access to a vehicle.
A walk-in testing booth provides an alternative solution that eliminates physical provider-patient exposure in a modular format that is simple to deploy for temporary testing operations. The design is based on testing operations already in place at Yang Ji General Hospital in Seoul, South Korea (featured in this YouTube video). Similar solutions have emerged throughout the world, but design development and production seem to be limited to single-user, single-site applications.
We developed a drawing set for the modular system to establish a universal basis of design for broad-scale production and implementation of these walk-in testing booths. The booth system can be deployed on virtually any flat, outdoor surface and be powered by a single household electrical outlet. The dual-booth system is designed to accommodate alternating patient flow. While one booth is occupied by a patient, the adjacent booth can undergo a 10-minute disinfection process in preparation for the next patient.
The story behind the design
Albert Rhee, AIA, LEED AP, is a healthcare architect and husband to a Chicago-based nurse. He is witnessing firsthand the enormous pressure caregivers are experiencing as they work to protect our communities while caring for COVID-19 patients.
“This is a challenge that is very personal to me,” explained Rhee. “Healthcare workers are extremely concerned about their personal safety and the safety of their families. The current strain on PPE supplies adds enormous stress on an already difficult situation.”
Albert began to search for a design solution that might eliminate provider-patient exposure completely, thus reducing the consumption of PPE supplies. He also wanted to find something that could be effective in his own Chicago neighborhood. While monitoring recent COVID-19 developments in his hometown of Seoul, South Korea, he came across a local news segment exploring Yang Ji General Hospital’s novel solution for public testing: a telephone booth-inspired testing enclosure. The interview detailed how nearby hospitals expressed interest in the system, only to learn that the staff at Yang Ji General Hospital had constructed their booths without drawings or detailed plans. Albert drew upon his own experience to develop a drawing set adapted from what he observed in the video.
The resulting design documents are a collaboration between Albert and Buffalo-based mechanical engineer, Raymond Shultz, PE. Together, they hope that sharing these drawings will help to advance and accelerate the deployment of these modular systems in cities across the globe.
More from Author
CannonDesign | Sep 20, 2024
The growing moral responsibility of designing for shade
Elliot Glassman, AIA, NCARB, LEED AP BD+C, CPHD, Building Performance Leader, CannonDesign, makes the argument for architects to consider better shade solutions through these four strategies.
CannonDesign | Jan 3, 2024
Designing better built environments for a neurodiverse world
For most of human history, design has mostly considered “typical users” who are fully able-bodied without clinical or emotional disabilities. The problem with this approach is that it offers a limited perspective on how space can positively or negatively influence someone based on their physical, mental, and sensory abilities.
CannonDesign | Oct 23, 2023
Former munitions plant reimagined as net-zero federal workplace
The General Services Administration (GSA) has embraced adaptive reuse with Building 48, an exciting workplace project that sets new precedents for how the federal government will approach sustainable design.
CannonDesign | Aug 22, 2023
How boldly uniting divergent disciplines boosts students’ career viability
CannonDesign's Charles Smith and Patricia Bou argue that spaces designed for interdisciplinary learning will help fuel a strong, resilient generation of students in an ever-changing economy.
CannonDesign | Jul 10, 2023
The latest pediatric design solutions for our tiniest patients
Pediatric design leaders Julia Jude and Kristie Alexander share several of CannonDesign's latest pediatric projects.
CannonDesign | May 11, 2023
Let's build toward a circular economy
Eric Corey Freed, Director of Sustainability, CannonDesign, discusses the values of well-designed, regenerative buildings.
CannonDesign | Apr 10, 2023
4 ways designers can help chief heat officers reduce climate change risks
Eric Corey Freed, Director of Sustainability, CannonDesign, shares how established designers and recently-emerged chief heat officers (CHO) can collaborate on solutions for alleviating climate change risks.
CannonDesign | Mar 9, 2023
5 laboratory design choices that accelerate scientific discovery
Stephen Blair, director of CannonDesign's Science & Technology Practice, identifies five important design strategies to make the most out of our research laboratories.
CannonDesign | Feb 9, 2023
3 ways building design can elevate bold thinking and entrepreneurial cultures
Mehrdad Yazdani of CannonDesign shares how the visionary design of a University of Utah building can be applied to other building types.
CannonDesign | Jan 9, 2023
How modular solutions can help address skyrocketing construction costs
Modular builder Joshua Mensinger details three ways modular solutions aid in lowering construction costs.
















