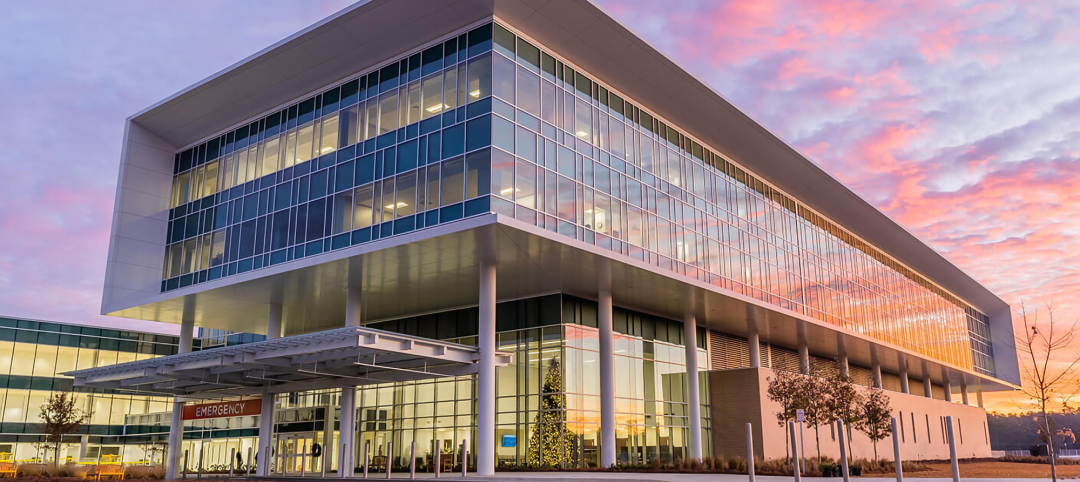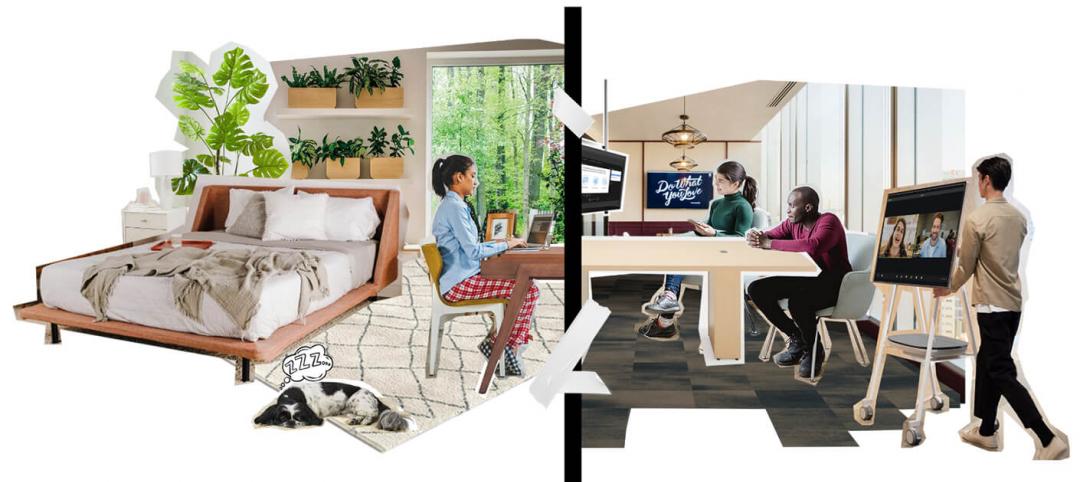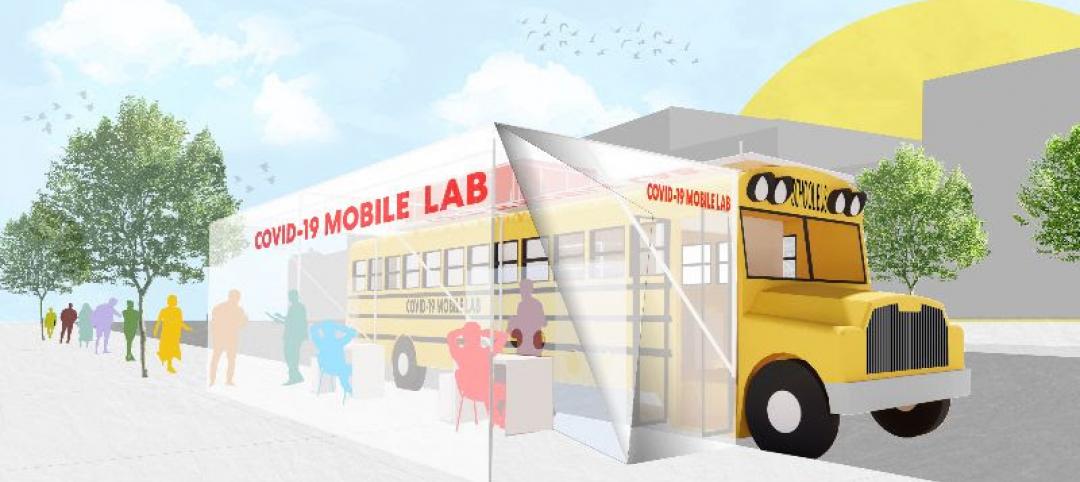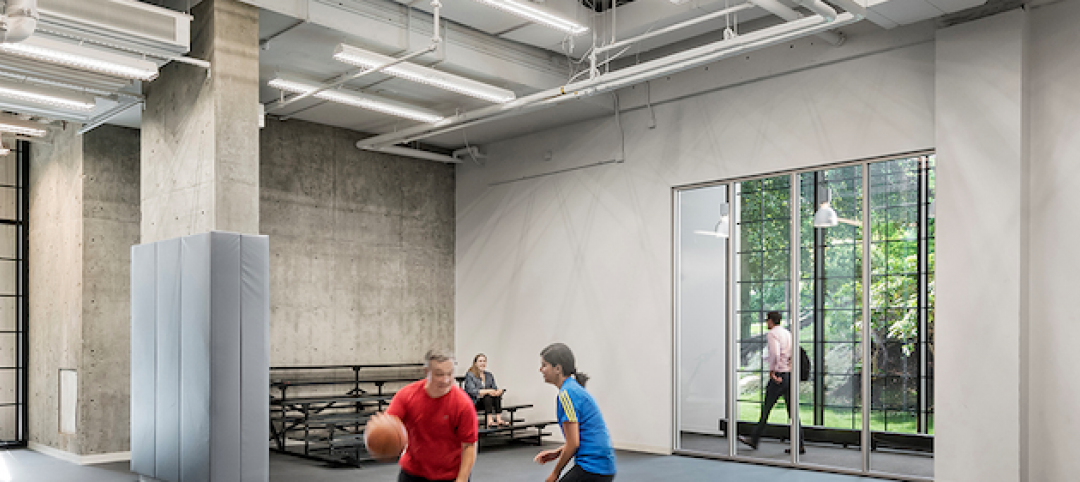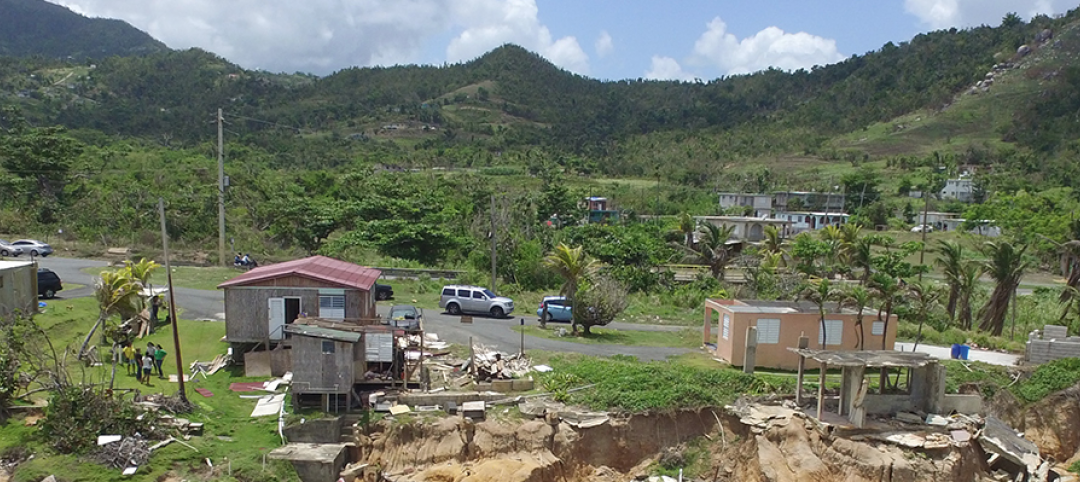Recently, I had the opportunity to serve as “principal for a day” at Anderson-Livsey Elementary School where I shadowed the school’s actual Principal, Janice Warren. As an architect who focuses on K-12 school design this was a unique opportunity for me to experience the impact of school architecture and design from the Principal’s practical point of view.
 The author, left, and Principal Janice Warren speak with students at Anderson-Livsey Elementary School.
The author, left, and Principal Janice Warren speak with students at Anderson-Livsey Elementary School.
Anderson-Livsey is a K-5 school located about 30 minutes East of Atlanta in Gwinnett County and has an enrollment of 785 students. Needless to say a school with nearly 800 students aged 4 to 10 years old is a non-stop, high-energy environment. What I quickly discovered that morning was that the principal has very little control of her schedule, as the first parent requesting a conference with the administration arrived by 8:30am. By 11:00am, Ms. Warren had met with roughly six parents in meetings ranging from 10 minute conversations to 25 minute conferences.
This continual flow of parent meetings and their often emotionally charged circumstances clarified to me the importance of a well-designed administration suite – where the principal and her staff can tackle these conversations in a triage-like manner. When a parent or student enters the main office, an initial evaluation determines the next steps. Each circumstance requires situation-specific space and the relationship of the spaces to one another is critical. Creating checkpoints and access layers that buffer the principal allows school leadership to better prioritize their time while letting parents and students resolve issues quickly.
After each parent issue was resolved, we were off to a curriculum-planning meeting where kindergarten English teachers reviewed lesson plans, discussed learning modules, and evaluated drills to help the school’s youngest students succeed. While the kindergarten faculty performed nobly, they were forced to do so in a less than desirable space. The meeting took place in a makeshift planning room without windows and furniture intended for very young children. If the space were designed with collaboration and innovative in mind (not to mention, sized for adults), the impact on meeting outcomes and teacher morale would be significant.
 Mid-day meetings would be better served with some natural daylight.
Mid-day meetings would be better served with some natural daylight.
At midday, Principal Warren hosted a special faculty recognition lunch which let her catch up personally and professionally with teachers. The lunch, like so many of the events I participated in that day, took place in a windowless room buried inside the facility. Although the mood was festive, I couldn’t help but wonder what these lunches would be like if they were held in space that had access to daylight and some design charm. I recognize that functionality and budget efficiency are priorities when building a public school. However, I believe there is a hidden cost to sacrificing creative design for frugality – the cost of burdening school leadership with the learning and governance hurdles of a building designed for savings rather than support.
The day ended with Principal Warren personally supervising nearly 500 students getting on busses to return safely home. As I observed her, I reflected on the fact that details such as drop-off/pick-up zones make the biggest difference in creating a functional and special place for faculty and students. As an architect, having the opportunity to see a school through a principal’s eyes brought home the importance of inserting creative design details into every element of a school building. I believe with even greater enthusiasm that everyone deserves to spend time in carefully crafted schools that inspire learning and peak achievement.
 The author, right, with Principal Janice Warren.
The author, right, with Principal Janice Warren.
More from Author
Perkins and Will | Sep 19, 2023
Transforming shopping malls into 21st century neighborhoods
As we reimagine the antiquated shopping mall, Marc Asnis, AICP, Associate, Perkins&Will, details four first steps to consider.
Perkins and Will | Jul 20, 2023
The co-worker as the new office amenity
Incentivizing, rather than mandating the return to the office, is the key to bringing back happy employees that want to work from the office. Spaces that are designed and curated for human-centric experiences will attract employees back into the workplace, and in turn, make office buildings thrive once again. Perkins&Will’s Wyatt Frantom offers a macro to micro view of the office market and the impact of employees on the future of work.
Perkins and Will | May 30, 2023
How design supports a more holistic approach to training
For today’s college athletes, training is no longer about cramming team practices and weight lifting sessions in between classes.
Perkins and Will | Dec 20, 2022
4 triage design innovations for shorter wait times
Perkins and Will shares a nurse's insights on triage design, and how to help emergency departments make the most of their resources.
Perkins and Will | Aug 30, 2021
The great re-shuffle & re-think
In this new hybrid environment in which we cater to how our employees work best, how will we manage new hybrid work practices and etiquette?
Perkins and Will | May 18, 2020
Global design firms collaborate on new COVID-19 mobile testing lab to bring testing to vulnerable communities worldwide
Perkins and Will, Schmidt Hammer Lassen Architects, and Arup Group develop scalable solutions for increased testing capacity within high-density and under-served neighborhoods.
Perkins and Will | Jun 7, 2019
Workplace wellness: Top 3 tips for Fitwel certification
How can thoughtful design encourage healthier choices, lifestyles, and work environments?
Perkins and Will | Feb 27, 2019
ResilientSEE: A framework to achieve resilience across scales
Conceived in the Boston studio of Perkins+Will, the ResilientSEE team developed a resilient planning framework that can be applied to other neighborhoods, cities, and countries.
Perkins and Will | Nov 28, 2018
Amazon HQ2 and the new geography of work
The big HQ2 takeaway is how geography and mobility are becoming major workplace drivers.
Perkins and Will | Sep 4, 2018
It takes more than money to fund resilience
Resilient design, much like all projects in the built environment, requires funding.





