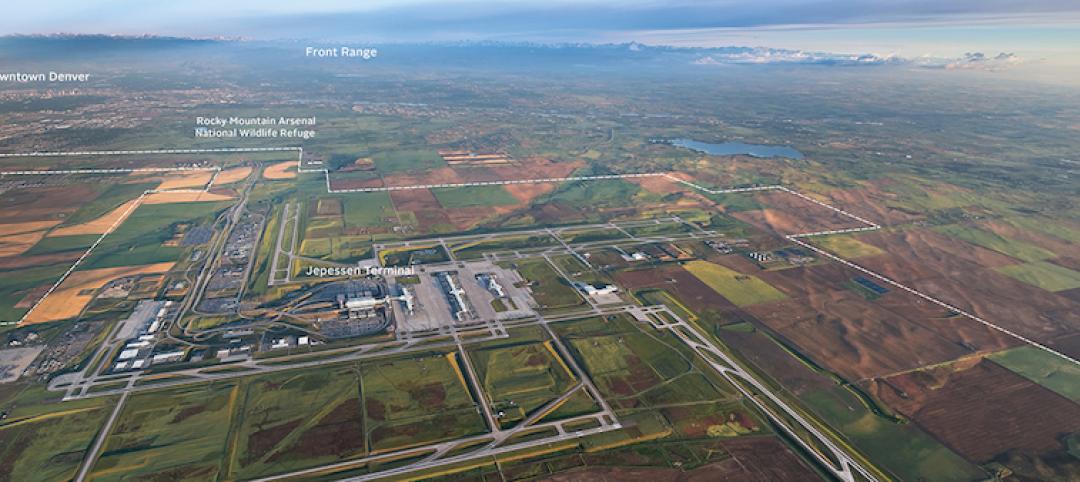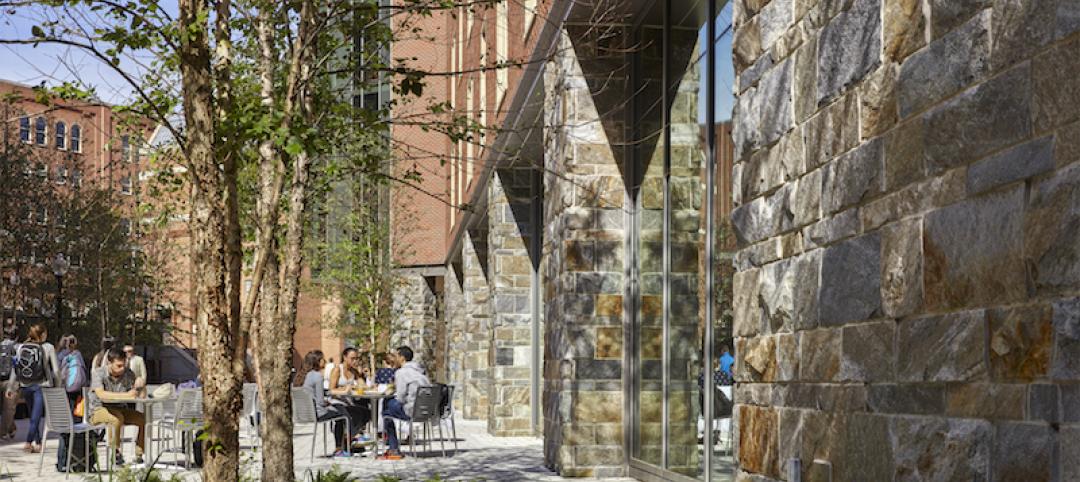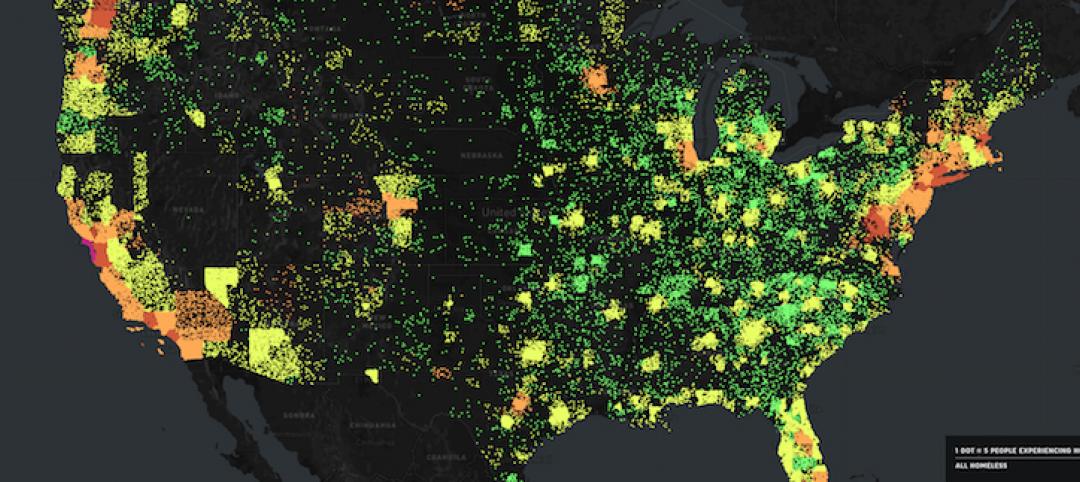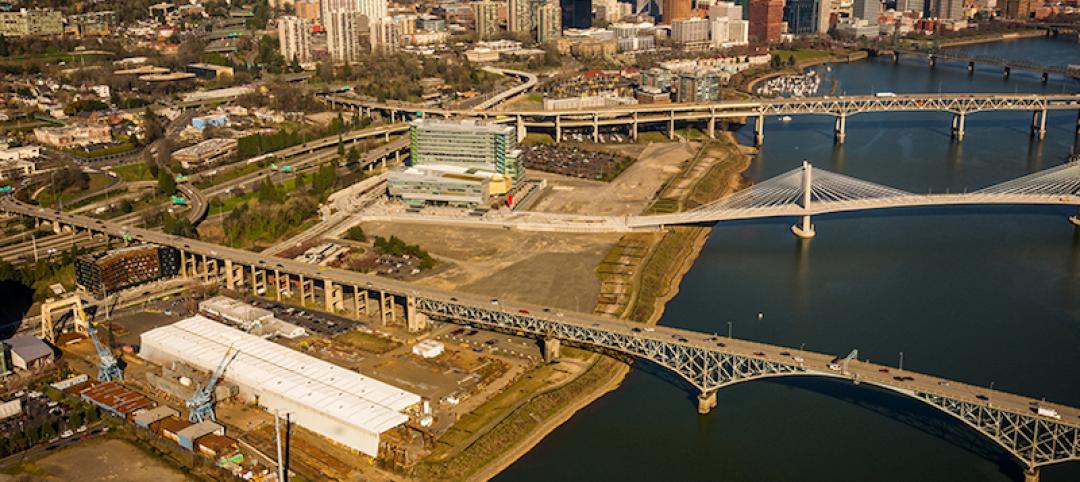For the past decade, LEED certification has been the gold (or platinum) standard for sustainability in the built environment. But as technology, design practices, and our very definition of sustainability continue to grow and evolve, new standards for green building are emerging. Zero Net Energy (ZNE) is one of these benchmarks.
A ZNE building is one with zero net energy consumption annually. A majority of the energy required to operate the building is provided by renewables like photovoltaics or wind. The idea is that the building becomes energy self-sufficient, producing as much energy as it consumes on a yearly basis.
Among academic institutions, the main motivational factors for building ZNE include reducing campus energy loads, honoring carbon commitments, creating an educational tool, and demonstrating dedication to more impactful sustainability solutions. And as photovoltaics—utilized by a majority of ZNE facilities in order to offset their energy load—are becoming a mainstream commodity, we are seeing rapidly improving technologies and reduction in costs.
But there are also barriers in the questions administrators have about ZNE: How do we implement this? What does it really cost? Is it truly a worthwhile investment?
More Posts From the Sasaki Ideas Blog
In collaboration with Buro Happold, we've been researching the trends, boundaries, and partnerships associated with ZNE buildings, and would like to share some of our findings below. The graphs shown here are a compilation of responses from approximately 500 campus designers and representatives, collected at this year's Society for College and University Planning (SCUP) conference and a subsequent SCUP webinar.
Boundaries to net zero buildings
Though a ZNE building is measured on its individual energy use, the intention of ZNE goes far beyond the building footprint. There are numerous energy related impacts associated with buildings such as waste removal and disposal, food sourcing, water use, and stormwater management.
Another significant ZNE consideration is sourcing materials. While the building is designed to eventually replace the resources it uses to operate, the materials from which energy efficient technologies are made aren't always themselves sustainable. A Chinese manufacturing plant is thousands of miles away from a college campus in Iowa, but the materials that travel between the two create an inextricable link in terms of sustainability and ZNE.

Responses from approximately 500 campus designers and representatives
Partnerships
The key to successful building and integration of a ZNE building is forging new partnerships. It's a new game, and we need to reconceptualize the team. Although we can design for ZNE, attaining it requires understanding and commitment through construction, building operations, and use throughout the lifecycle of the building. Integrated teams comprising designers, builders, owners, testing agencies, commissioning agents, occupants and in some cases even government agencies are the best way to ensure success.
But this is difficult in our current model of working: a relay race in which we hand off the baton to one another, without true investment in how well each subsequent runner performs. As the market moves toward long-term performance, our business model needs to shift. While there are some funding mechanisms in place to incentivize engineers and service contractors regarding building performance, parallel contracts for designers are practically nonexistent. Such contract structures are potentially achievable through Integrated Project Delivery (IPD), but we have not yet seen an IPD project that achieves the full original vision and leverages that opportunity for exemplary performance. Building performance creates a new avenue to reopen the IPD discussion with tangible benefits for all parties.
But the bottom line is this: the business model needs to support the goals. The team that delivers a truly exemplary ZNE project will look very different from what we're used to.
Case Study: Bristol Community College
At Bristol Community College, we're designing a technology and learning center for ZNE. The building includes a large number of instructional labs, which can be among the most energy-consuming space types on a campus. Driving ZNE at Bristol is a combination of creative technology strategies and new funding opportunities. On the technology side, a responsive combination of ground-source and air-source heat pumps provide heating and cooling. This reduces the amount of ground-source wells that need to be drilled, in comparison to a 100% ground-source system.

Also, 14 of the 18 fume hoods filter and return the air to the space, rather than exhausting the air to the atmosphere which would require heating and cooling of significant quantities of make-up air. (This approach is possible due to filters in the fume hoods that remove the contaminants, releasing clean air). In terms of funding, the school has entered into a power purchase agreement with a third-party provider to fund a PV array.
In addition to these technological advancements and funding approaches, many decisions made to achieve ZNE in a lab building actually reduce costs, such as smaller mechanical systems associated with reduced loads and air-change rates. Originally the project was on track to be a standard high-performance building (achieving the state mandate of 20% energy savings), but it was not slated for ZNE. By taking a whole new approach, today, the project is projected to achieve ZNE with no additional construction cost.
The PV array that will serve the building will be installed as a shading structure in an adjacent parking lot, rather than being installed on the building itself. The technology and learning center will thus be considered Class B ZNE, which means that net zero consumption is achieved through strategies at the scale of the campus. (Class A ZNE limits the renewable energy installation to the building footprint.) But Class B isn't a negative, explains Jacob Knowles, director of sustainable design at Bard Rao + Athanas, Sasaki's MEP engineer and energy consultant for the project.

"In most contexts, Class B ZNE is a more holistic approach that can use resources more efficiently and provide greater benefit," says Jacob. "Bristol is installing a PV array large enough to power almost the entire campus, not just our new building, so it makes sense to install the PV array over a parking lot." This is a critical consideration as we strive to make both campuses and cities can be more sustainable.
To ZNE or not to ZNE
The biggest takeaway from our research is that while ZNE is an important option for creating a more sustainable campus, it's not for everyone. But one of the most exciting things about today's sustainability is this: we now have LEED, ZNE, The Living Building Challenge and many other certification programs that provide a whole host of frameworks through which we can approach sustainability. It takes more upfront thinking to evaluate the options, but in the long run we will be able to create much more tailored sustainability solutions economically, socially, and environmentally.
About the Authors
Bill Massey, AIA, is an Architectural Principal and Leader in Sasaki's sports practice (more on Massey). Colin Booth is a designer in Sasaki's campus studio (more on Booth).
More from Author
Sasaki | Feb 5, 2024
Lessons learned from 70 years of building cities
As Sasaki looks back on 70 years of practice, we’re also looking to the future of cities. While we can’t predict what will be, we do know the needs of cities are as diverse as their scale, climate, economy, governance, and culture.
Sasaki | Aug 6, 2021
Microclimates and community
Creating meaningful places that contribute to a network of campus open spaces is a primary objective when we design projects for higher education.
Sasaki | Apr 12, 2021
I’ll meet you right outside: Microclimates and community
These high quality exterior gathering places are increasingly important in supporting community.
Sasaki | Feb 16, 2021
A humanistic approach to data and design in the COVID era
As the COVID crisis continues to disrupt higher education, Sasaki is working with our campus clients on space planning initiatives that harness data to uncover solutions to complex challenges never before faced by college and university leaders.
Sasaki | Jul 28, 2020
Post-pandemic workplace design will not be the same for all
Regardless of whether it takes 3 or 18 months to fully return to work, it is clear the long march toward re-emergence from this global pandemic will likely be more of a gradual re-opening than a simultaneous return to life as we knew it.
Sasaki | May 31, 2018
Denver's airport city
Cultivation of airport cities is an emerging development strategy shaped by urban planners, civic leaders, airport executives, and academics.
Sasaki | Feb 12, 2018
Stormwater as an asset on urban campuses
While there is no single silver bullet to reverse the effects of climate change, designers can help to plan ahead for handling more water in our cities by working with private and public land-holders who promote more sustainable design and development.
Sasaki | May 26, 2017
Innovations in addressing homelessness
Parks departments and designers find new approaches to ameliorate homelessness.
Sasaki | Apr 3, 2017
Capturing the waterfront draw
People seem to experience a gravitation toward the water’s edge acutely and we traverse concrete and asphalt just to gaze out over an open expanse or to dip our toes in the blue stuff.
Sasaki | Dec 14, 2016
The future of libraries
The arrival of programs that support student and faculty success such as math emporiums, writing centers, academic enrichment programs, and excellence-in-teaching centers within the library, heralds the emergence of the third generation of academic library design.















