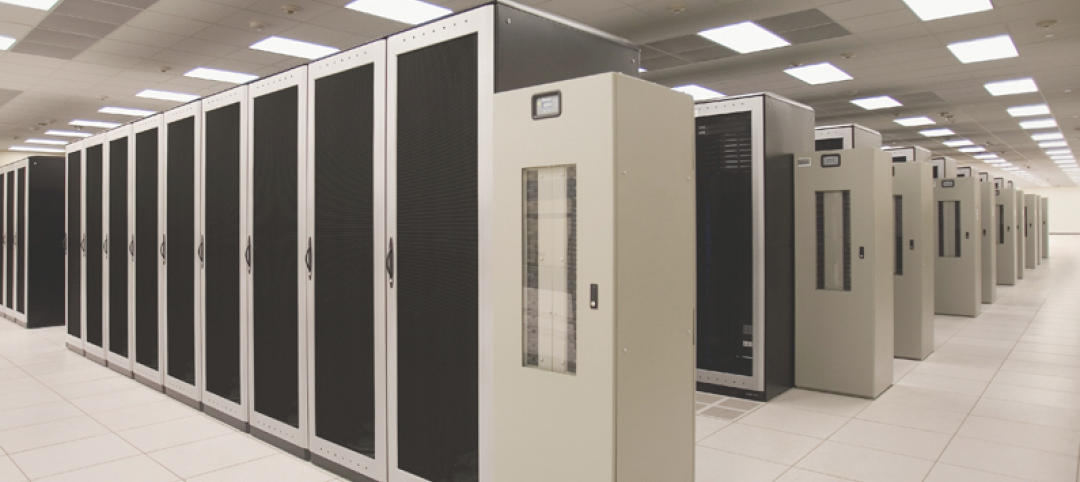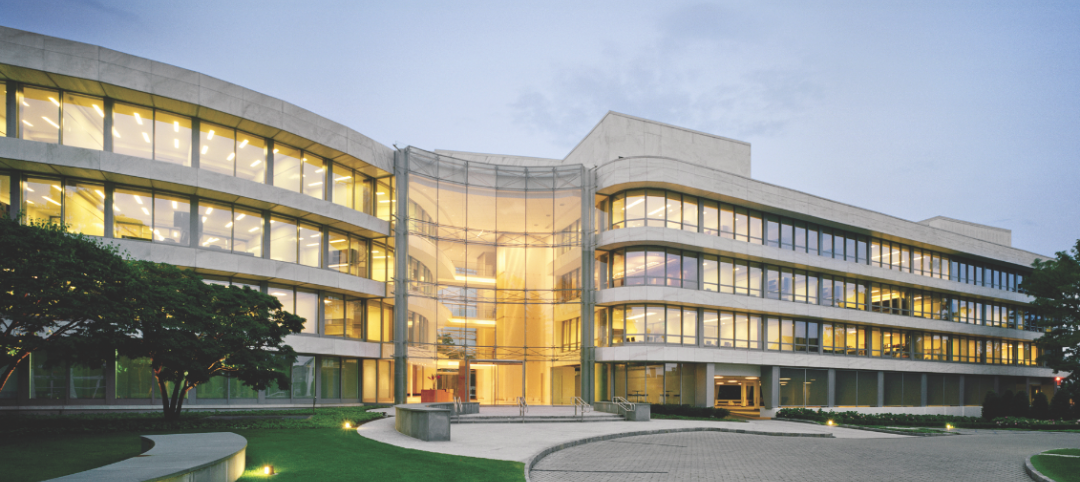The U.S. Department of Energy’s Research Support Facility (RSF), in Golden, Colo., is arguably America’s most significant building of the last decade, at least in terms of energy consumption.
The 220,000-sf, slanted H-shaped office building, on the site of the DOE’s National Renewable Energy Laboratory, produces as much or more energy than it uses—to be specific, 35 kBtu/sf/year, which is 50% below ASHRAE 90.1-2004. The building, which also includes a data center that serves the entire campus, can accommodate 825 staff; it provides 61% more space to the NREL building stock yet adds only 6% in energy demand (which is provided by photovoltaics). Yet it came in at $57.4 million in construction costs, $64 million furnished—or $288/sf complete.
More importantly, the Building Team achieved these remarkable numbers through rigorous energy-conservation methods that brought the RSF’s energy use down by about 80% compared to a conventional building. Only after all energy-saving strategies were applied were renewable energy sources used. In all cases, only readily available, made-in-the-USA technologies and systems were used.
The DOE and NREL held a national design competition to pick the team, setting forth 26 project objectives in a fast-track, multi-bid proposal. Three objectives were deemed “mission critical”: a LEED Platinum rating, Energy Star First “Plus,” and safe work performance. The other 23 were termed “highly desirable”—such as providing room for at least 742 staff—or “if possible,” notably net-zero energy use, “most energy-efficient building in the world,” and a LEED Platinum “Plus” rating. Moreover, the project had to demonstrate that a “distinctively new class of real estate” was feasible and replicable by the private sector.
The winning team, led by design firm RNL and GC Haselden Construction (with engineering from Stantec Consulting), vowed to meet or exceed all 26 objectives. This was risky, since the team would be paid only 50% of the cost of completing the preliminary design; if the DOE didn’t like it, the feds could terminate the contract with no additional payment.
The Building Team evaluated and tested a multitude of technologies before choosing the systems that would go into the structure. These included hydronic radiant slab heating and cooling employing 45 miles of piping; a below-grade maze of heavy concrete structures to store thermal energy for passive cooling and heating; a dedicated outside air system that provides fresh air via raised floors when the windows are closed; and a thermally massive exterior wall system using insulated precast tilt-up panels.
Modular workstations, raised floor systems, and demountable walls were tested via full-scale mockups to provide optimal daylighting, thermal comfort and control, sound control, and indoor air quality. Occupied spaces are no more than 30 feet from an operable window. A mechanical system opens the windows on cool summer nights.
Working intensively with subcontractors, the team installed a standing seam metal roof 90 days ahead of schedule so that photovoltaics could be installed on time. Two of the technologies used in the RSF—transpired solar collectors and electrochromic windows—were co-developed by NREL scientists. Nearly 600 windows were placed, many of them crowned with specially designed “bonnets” to control interior heat buildup (see http://www.bdcnetwork.com/article/windows-keep-green-goals-view).
As impressive as the technological innovations were, the real breakthrough had to do with the team’s embrace of the DOE performance-based procurement process. In a radical departure from standard DOE procedures, the Building Team negotiated with DOE over a two-month period to redefine standard construction contracts, federal acquisition regulations, and RFP contract terms.
The final contract contained more than a dozen specially crafted clauses, and the new contracting method—performance-based design-build—proved so successful that it has become the new NREL model for subsequent high-performance DOE construction projects, including a new building at NREL that Haselden and RNL are working on. In fact, the team’s performance was rated “superior” on each of the 26 objectives, qualifying them for $2 million in contract incentives.
“This would have to be one of the most collaborative projects I’ve seen in recent years,” said juror Michael Damore, Executive Managing Director of A/E firm Epstein, Chicago. Said J.A. Detamore, PhD, PE, PMP, Director, NREL Infrastructure and Campus Development, “The level of innovation and creativity that went into this [project] is simply outstanding. The project represents the highest level of partnering I have ever been part of in my 29 years of experience.”
The lesson of the NREL Research Support Facility is clear: If the U.S. government can build a net-zero energy office building at market-rate cost, why can’t the private sector do so?
Related Stories
| Dec 2, 2010
U.S Energy Secretary Chu announces $21 Million to improve energy use in commercial buildings
U.S. Energy Secretary Steven Chu announced that 24 projects are receiving a total of $21 million in technical assistance to dramatically reduce the energy used in their commercial buildings. This initiative will connect commercial building owners and operators with multidisciplinary teams including researchers at DOE's National Laboratories and private sector building experts. The teams will design, construct, measure, and test low-energy building plans, and will help accelerate the deployment of cost-effective energy-saving measures in commercial buildings across the United States.
| Nov 29, 2010
Data Centers: Keeping Energy, Security in Check
Power consumption for data centers doubled from 2000 and 2006, and it is anticipated to double again by 2011, making these mission-critical facilities the nation’s largest commercial user of electric power. Major technology companies, notably Hewlett-Packard, Cisco Systems, and International Business Machines, are investing heavily in new data centers. HP, which acquired technology services provider EDS in 2008, announced in June that it would be closing many of its older data centers and would be building new, more highly optimized centers around the world.
| Nov 29, 2010
Renovating for Sustainability
Motivated by the prospect of increased property values, reduced utility bills, and an interest in jumping on the sustainability bandwagon, a noted upturn in green building upgrades is helping designers and real estate developers stay busy while waiting for the economy to recover. In fact, many of the larger property management outfits have set up teams to undertake projects seeking LEED for Existing Buildings: Operations & Maintenance (LEED-EBOM, also referred to as LEED-EB), a certification by the U.S. Green Building Council.
| Nov 23, 2010
The George W. Bush Presidential Center, which will house the former president’s library
The George W. Bush Presidential Center, which will house the former president’s library and museum, plus the Bush Institute, is aiming for LEED Platinum. The 226,565-sf center, located at Southern Methodist University, in Dallas, was designed by architect Robert A.M. Stern and landscape architect Michael Van Valkenburgh.
| Nov 23, 2010
Honeywell's School Energy and Environment Survey: 68% of districts delayed or eliminated improvements because of economy
Results of Honeywell's second annual “School Energy and Environment Survey” reveal that almost 90% of school leaders see a direct link between the quality and performance of school facilities, and student achievement. However, districts face several obstacles when it comes to keeping their buildings up to date and well maintained. For example, 68% of school districts have either delayed or eliminated building improvements in response to the economic downturn.
| Nov 16, 2010
Brazil Olympics spurring green construction
Brazil's green building industry will expand in the coming years, spurred by construction of low-impact venues being built for the 2016 Olympics. The International Olympic Committee requires arenas built for the 2016 games in Rio de Janeiro meet international standards for low-carbon emissions and energy efficiency. This has boosted local interest in developing real estate with lower environmental impact than existing buildings. The timing couldn’t be better: the Brazilian government is just beginning its long-term infrastructure expansion program.
| Nov 16, 2010
Green building market grows 50% in two years; Green Outlook 2011 report
The U.S. green building market is up 50% from 2008 to 2010—from $42 billion to $55 billion-$71 billion, according to McGraw-Hill Construction's Green Outlook 2011: Green Trends Driving Growth report. Today, a third of all new nonresidential construction is green; in five years, nonresidential green building activity is expected to triple, representing $120 billion to $145 billion in new construction.
| Nov 16, 2010
Calculating office building performance? Yep, there’s an app for that
123 Zero build is a free tool for calculating the performance of a market-ready carbon-neutral office building design. The app estimates the discounted payback for constructing a zero emissions office building in any U.S. location, including the investment needed for photovoltaics to offset annual carbon emissions, payback calculations, estimated first costs for a highly energy efficient building, photovoltaic costs, discount rates, and user-specified fuel escalation rates.
| Nov 16, 2010
NFRC approves technical procedures for attachment product ratings
The NFRC Board of Directors has approved technical procedures for the development of U-factor, solar heat gain coefficient (SHGC), and visible transmittance (VT) ratings for co-planar interior and exterior attachment products. The new procedures, approved by unanimous voice vote last week at NFRC’s Fall Membership Meeting in San Francisco, will add co-planar attachments such as blinds and shades to the group’s existing portfolio of windows, doors, skylights, curtain walls, and window film.










