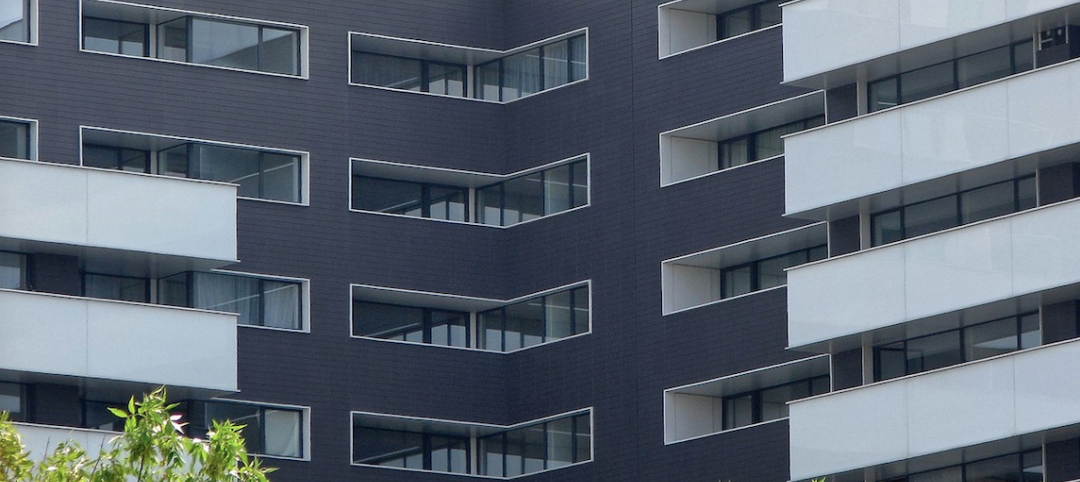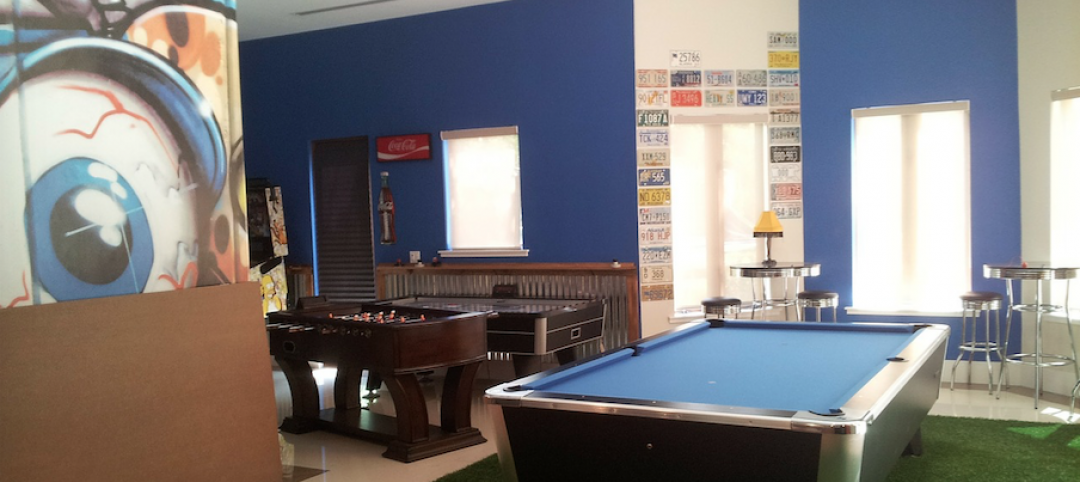Winthrop Center, a new 691-foot tall, mixed-use tower in Boston was recently honored with the Passive House Trailblazer award. Built to stringent Passive House standards, the structure’s 812,000 sf of office space will be the largest office built to those standards in the world when it is completed in 2023. The project models “the most energy efficient solution for large scale buildings” to date, according to a news release.
“Passive House is the route to zero operational carbon, which is why Winthrop Center is a globally important building,” said Craig Stevenson, Passive House Network board chair. The project “is paving the path for developers searching for more energy-efficient solutions and for cities and states trying to meet carbon reduction goals.”
A typical Class A building in Boston’s existing stock uses 150% more energy than Winthrop Center, and existing LEED Platinum buildings in Boston use 60% more energy than the building’s office space is projected to use. The project will also deliver 510,000 sf of residential space, including 317 luxury residences located in the center of Boston.
Winthrop Center will be the most energy efficient large-scale building ever built in a cold climate, the release says. It incorporates a well-insulated building façade, air-tight exterior envelope, and advanced energy recovery ventilation (ERV) system for the office space. “In addition to eliminating heating and cooling inefficiencies, this integrated system allows the building to deliver better managed and higher quality air, positively impacting employee health, productivity, and sense of well-being,” the release says.
The project is also projected to achieve WELL Gold certification and WIRED Platinum, the highest quality rating of a building’s infrastructure and Internet connections. Tenants and owners will be equipped with integrated touchless smart building solutions including a network of on-demand space and services. Features include touchless mobile access for elevators, entry and turnstiles, guest access, conference pod scheduling, pet amenities, parking, and food and beverage.
The ground floor will include a 24,000-sf gathering space called “The Connector” that will invite the public in for certain events. The building will include “a world-class fitness center, and top-tier amenities” through a 25,000-sf common area known as “The Collective.”
The structure will feature plentiful natural light with 10-foot-high windows and a limited column structural design with unobstructed sight lines. The office space will provide a flexible and adaptable environment with distinctive floorplans. Tenants will be able to access privacy and adjacent collaboration in different wings of each floor, while staying connected to common and community spaces.
On the building team:
Owner and/or developer: MP Boston
Design architect: Handel Architects
Architect of record: Handel Architects
MEP engineer: WSP, Boston Office
Structural engineer: DESimone Engineering
General contractor/construction manager: Suffolk Construction


Related Stories
Giants 400 | Aug 9, 2017
Innovation at 72 design firms
The following is a list of advancements architecture and A/E firms underwent in 2016, as reported in Building Design+Construction's 2017 Giants 300 Report.
Contractors | Aug 7, 2017
A Wisconsin contractor takes a personal approach to getting employees to achieve their full potential
Miron Construction’s “Dream Project” helps remove obstacles to self actualization.
Contractors | Aug 4, 2017
4 ways to prepare for a negotiation
Practice, practice, practice, and understanding both sides of the deliberation are critical to success in any negotiation.
Laboratories | Aug 3, 2017
Today’s university lab building by the numbers
A three-month study of science facilities conducted by Shepley Bulfinch reveals key findings related to space allocation, size, and cost.
Lighting | Aug 2, 2017
Dynamic white lighting mimics daylighting
By varying an LED luminaire’s color temperature, it is possible to mimic daylighting, to some extent, and the natural circadian rhythms that accompany it, writes DLR Group’s Sean Avery.
Healthcare Facilities | Aug 2, 2017
8 healthcare design lessons from shadowing a nurse
From the surprising number of “hunting and gathering” trips to the need for quiet spaces for phone calls, interior designer Carolyn Fleetwood Blake shares her takeaways from a day shadowing a nurse.
High-rise Construction | Aug 1, 2017
Construction on the world’s skinniest tower halts due to ballooning costs
The planned 82-story tower has stalled after completing just 20 stories.
Multifamily Housing | Jul 27, 2017
Apartment market index: Business conditions soften, but still solid
Despite some softness at the high end of the apartment market, demand for apartments will continue to be substantial for years to come, according to the National Multifamily Housing Council.
Multifamily Housing | Jul 27, 2017
Game rooms and game simulators popular amenities in multifamily developments
The number of developments providing space for physical therapy was somewhat surprising, according to a new survey.
Building Enclosure Systems | Jul 26, 2017
Balcony and roof railings and the code: Maintain, repair, or replace? [AIA course]
Lacking familiarity with current requirements, some owners or managers complete a roof or balcony rehabilitation, only to learn after the fact that they need to tear noncompliant railings out of their new roof or terrace and install new ones.

















