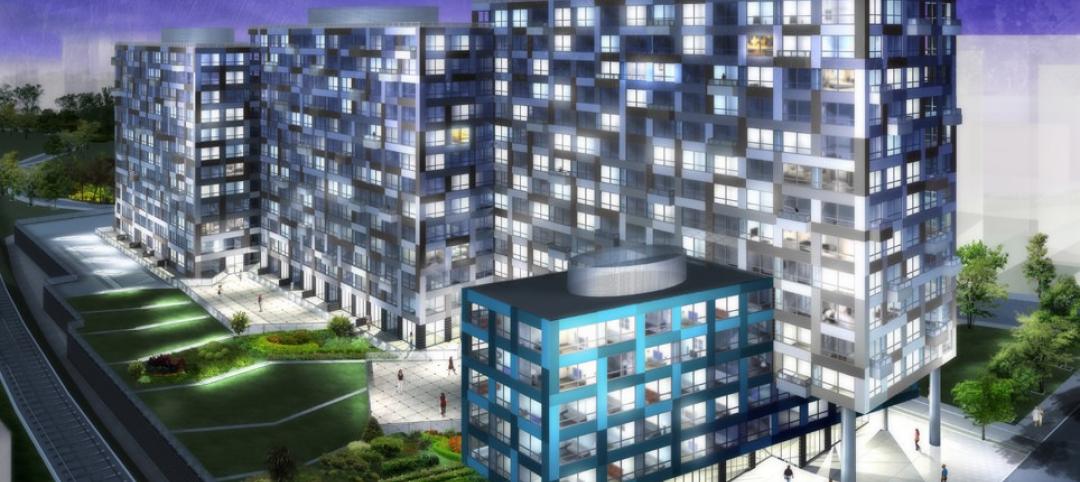100 Shawmut Avenue is a new 138-unit condominium community under construction in Boston’s South End Landmark District.
The project combines adaptive reuse and new construction to turn an existing six-story brick warehouse into a 232,000-sf, 13-story luxury residential building. The design preserves the character of the streetscape and the original building by setting the new L-shaped structure back from the restored warehouse façade to highlight the warehouses historic form and profile. The new façade’s angular, gridded pattern highlights the distinction between the old structure and the new, while also creating terrace space for upper-floor residential units.

See Also: Site of former Motorola headquarters will become a mixed-use district
The project’s amenities highlight outdoor areas like a rooftop deck and a ninth-floor terrace. Other amenities include ground-floor café and restaurant space, a three-story parking garage, and bike storage. 100 Shawmut Avenue will be part of a larger three-building development planned for the future. The three buildings will form a large, publicly accessible internal courtyard when completed.
100 Shawmut Avenue is slated for completion in fall 2020.
Related Stories
Multifamily Housing | Sep 4, 2015
Seattle releases affordable housing ‘grand bargain’ between developers, advocates
Includes linkage fee to further goal of constructing 6,000 new affordable units.
Retail Centers | Aug 31, 2015
Urban developers add supermarkets to the mixes
Several high-rise projects include street-level Whole Foods Markets.
Multifamily Housing | Aug 27, 2015
Architects propose shipping container tower to replace slums
The firm says approximately 2,500 containers would be needed to complete the design, which aims to accommodate as many as 5,000 people.
Mixed-Use | Aug 26, 2015
Innovation districts + tech clusters: How the ‘open innovation’ era is revitalizing urban cores
In the race for highly coveted tech companies and startups, cities, institutions, and developers are teaming to form innovation hot pockets.
Multifamily Housing | Aug 25, 2015
London multifamily building to have transparent swimming pool designed by Arup
Residents and visitors will be able to swim 10 stories above ground, and see views of London.
Sponsored | Multifamily Housing | Aug 25, 2015
Engineered wood helps meet booming demand for multifamily projects
Multifamily housing starts reached 358,000 in 2014, a 16 percent increase over 2013 and the highest total since 2007
Sponsored | Fire-Rated Products | Aug 24, 2015
Of Sky Garages and Dezervators: Porsche Design Tower sets a new standard of cool with the help of fire rated glass
The 60-story, 132-residence luxury Porsche Design Tower designed by Sieger Suarez Architects promises to deliver a new standard of cool.
Multifamily Housing | Aug 10, 2015
SOM, Woods Bagot part of mega multifamily development planned for San Francisco's west side
The first 1,000 residential units will kickoff a decade-long plan to add 5,6779 new housing units.
Giants 400 | Aug 7, 2015
MULTIFAMILY AEC GIANTS: Slowdown prompts developers to ask: Will the luxury rentals boom hold?
For the last three years, rental apartments have occupied the hot corner in residential construction, as younger people gravitated toward renting to be closer to urban centers and jobs. But at around 360,000 annual starts, multifamily might be peaking, according to BD+C's 2015 Giants 300 report.
High-rise Construction | Aug 7, 2015
Tribute tower to cricket world champs will be Sri Lanka’s tallest
The 1996 Iconic Tower will be a tribute to the country’s cricket team, which won the World Cup in 1996.

















