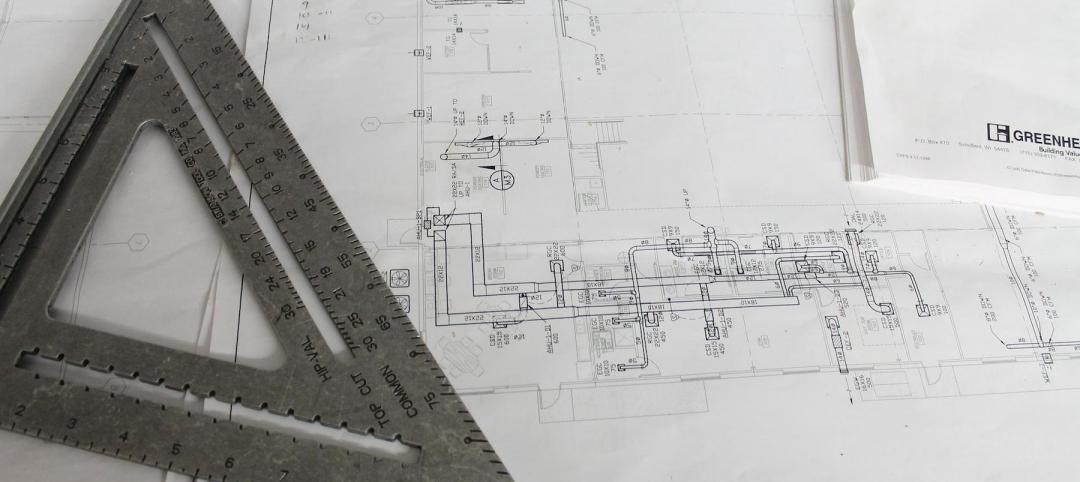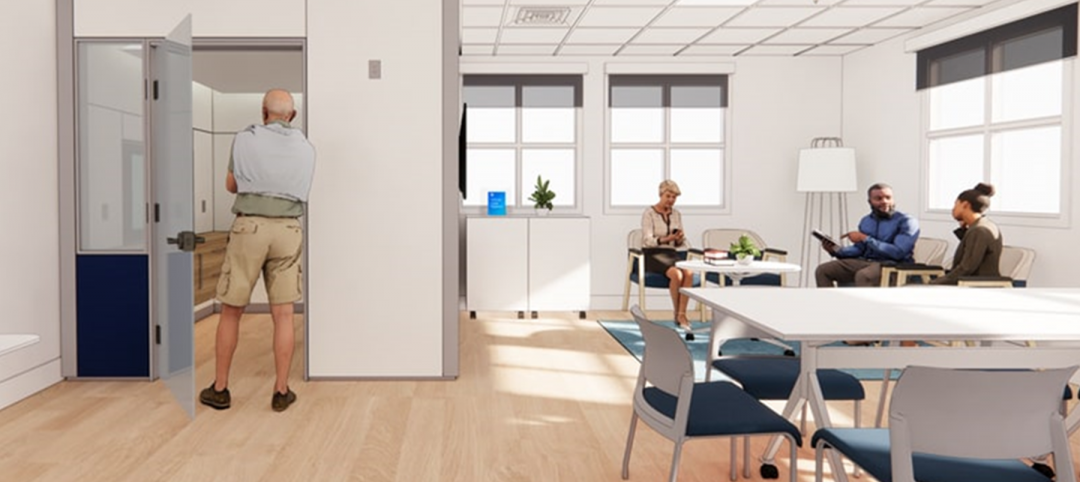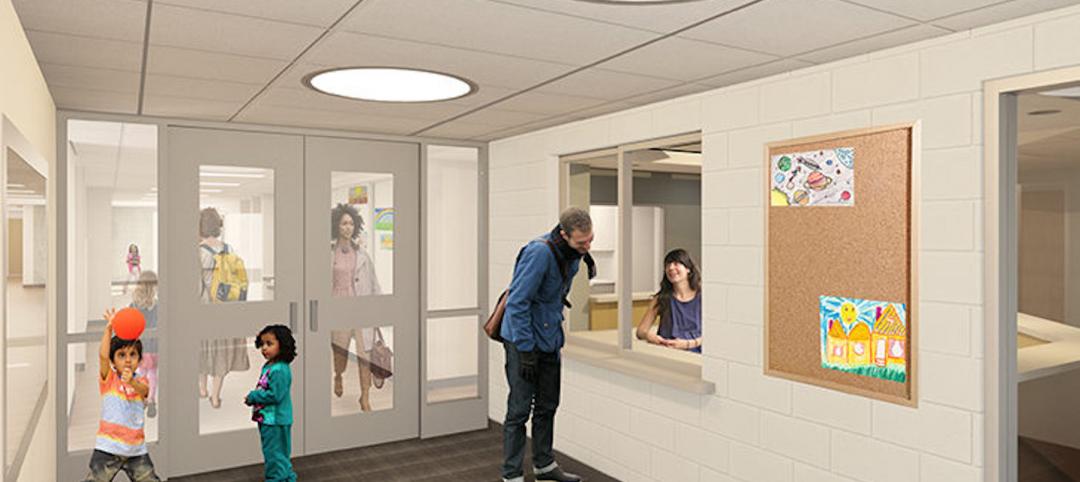On April 5, Shawmut Design and Construction broke ground on a 41,900-sf expansion and 53,100-sf renovation of Boston University’s Goldman School of Dental Medicine.
The building team that includes Smith Group JJR (design architect, SE, MEP), Compass Project Management (project manager), and Haley Aldrich (geotech engineer), expects to be onsite for 32 months, during which the school—an active building with over 200 students, plus faculty, staff, and thousands of patients per year—will remain open.
This is a common challenge for rehab projects, complicated in this case by a tight urban site and a building with only a 13,000-sf floor plate—“a postage stamp,” says Shawmut’s Vice President Kevin Sullivan—the building team has to work within.
To keep the school open during work, Sullivan says his firm started by “overcommunicating” with shareholders who included the school’s dean, and its directors of facilities and operations.
The Building Team came up with a multi-phase schedule that will work on the basement, first floor, and part of the second floor first; the two additions next; and then renovate the upper floors. Sullivan explains that this schedule allows for floors and utilities to be isolated, which will sometimes require installing temporary systems to avoid operational disruptions. It will also minimize the need to move students and patients around.
A link to download a virtual reality walkthrough video of this project, posted by Shawmut, can be accessed here.

A rendering of an operatory inside Boston University's renovated and expanded dental school. Image: SmithGroupjjr
The isolations will also allow the team to minimize vibration on occupants caused by drilling into concrete to install new façade that lets in more light into the building and blends in with the facades of other buildings in the neighborhood. Because of the tight site space, the Building Team had to close two traffic lanes and move a bus stop.
The expansion will include office, instructional, clinical, and student collaborative spaces on seven existing levels, plus support spaces and a new 140-seat auditorium on the first floor.
The renovation will reconfigure the layout of the patient and student/faculty entry, as well as its clinical, classroom, and student spaces.
All told, the project will increase clinical space by more than 60%, make treatment areas more comfortable and flexible, and provide a student and resident lounge, a café, and collaborative study area on the first floor. With the addition, the school’s floor plate will increase to 18,000 sf.
The project’s completion data is slated for December 2020.
Related Stories
Augmented Reality | Jun 22, 2022
Not just for POKÉMON GO anymore: how augmented reality is transforming architecture
By solving a long-standing communication problem, Augmented Reality (AR) is poised to make architecture quicker, nimbler, and more cost effective.
Healthcare Facilities | Jun 22, 2022
Arizona State University’s Health Futures Center: A new home for medical tech innovation
In Phoenix, the Arizona State University (ASU) has constructed its Health Futures Center—expanding the school’s impact as a research institution emphasizing medical technology acceleration and innovation, entrepreneurship, and healthcare education.
Market Data | Jun 22, 2022
Architecture Billings Index slows but remains strong
Architecture firms reported increasing demand for design services in May, according to a new report today from The American Institute of Architects (AIA).
Green | Jun 22, 2022
World’s largest commercial Living Building opens in Portland, Ore.
The world’s largest commercial Living Building recently opened in Portland, Ore.
Multifamily Housing | Jun 21, 2022
Two birds, one solution: Can we solve urban last-mile distribution and housing challenges at the same time?
When it comes to the development of both multifamily housing and last-mile distribution centers, particularly in metropolitan environments, each presents its own series of challenges and hurdles. One solution: single-use structures.
Libraries | Jun 21, 2022
Kingston, Ontario, library branch renovation cuts energy use to 55% of benchmark
A recent renovation of the Kingston (Ontario) Frontenac Public Library Central Branch greatly boosted energy and water efficiency while making the facility healthier and safer.
Building Materials | Jun 20, 2022
Early-stage procurement: The next evolution of the construction supply chain
Austin Commercial’s Jason Earnhardt explains why supply chain issues for the construction industry are not going to go away and how developers and owners can get ahead of project roadblocks.
Healthcare Facilities | Jun 20, 2022
Is telehealth finally mainstream?
After more than a century of development, telehealth has become a standard alternative for many types of care.
Building Team | Jun 20, 2022
Andres Caballero Appointed President of Uponor North America
Uponor Corporation (Uponor) has named Andres Caballero president of its Building Solutions – North America division and a member of the Executive Committee at Uponor.
| Jun 20, 2022
An architectural view of school safety and security
With threats ranging from severe weather to active shooters, school leaders, designers, and security consultants face many challenges in creating safe environments that allow children to thrive.

















