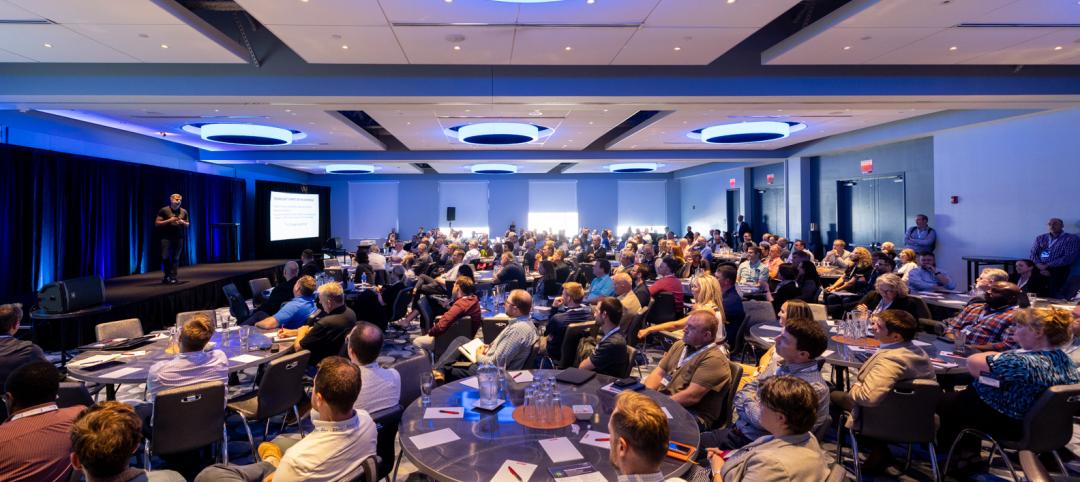BRB Architects has completed the 57,000 sf campus center and associated main quadrangle at Molloy College. Intended to be the centerpiece of the College’s transformation from a commuter college to a 24-hour learning community, the “Public Square” will support student life with spaces such as a café, lounges, study rooms, student club space, a bookstore and an art gallery. In addition, the center houses a 550-seat theater, as well as rehearsal and office spaces for the music department.
The 57,000 “Public Square” creates and frames a central campus quadrangle. A café, lounge and study space are located on the east side of the building, overlooking the quadrangle through the largely glazed east face of the building. The indoor spaces are an extension of the quadrangle, together creating a vibrant center for student life at Molloy.
The building is organized as a series of three layers separated by open-ended circulation spines, which allow visual connection to the Molloy Campus. The masonry-clad westernmost layer houses support spaces and enclosed offices. The loft-like central layer of the building with its exposed steel structure is designed for maximum flexibility, allowing multiple uses on a daily basis as well as being engineered for future reconfiguration as the needs of the campus community evolve. This zone contains larger spaces such as the multi-purpose space, the art gallery, student club workrooms, and the information commons, a flexible, technologically enabled space. This open zone is punctuated by a large sky lit atrium, connecting spaces vertically and creating a vibrant bustle throughout the building. The glass and zinc clad easternmost layer of the building acts as a veranda, visually connecting lounge and study spaces to the outdoor quadrangle. Here in the most permeable layer of the “Public Square” we see the interaction of indoor and outdoor activities that support the thriving learning community at Molloy College.
A 550-seat theater forms the southernmost mass of the building, and is articulated as a discrete pavilion. The slight rotation of the theater volume begins to gently enclose the main quadrangle while creating a pedestrian gateway from the western parking area, through the lobby, to the campus quadrangle.
Through the use of sand cast red brick, oak doors, and a warm natural color palette, the building maintains a strong connection to the existing campus fabric. The permeable flowing spaces, combined with the robust authenticity of polished concrete and exposed steel structure, however, reflect the sense that the “Public Square” serves a special function at Molloy College; that of connecting people to each other and to the world beyond.
Sustainable design objectives include: minimizing storm water run-off and heat absorption in parking areas and on roofs; ensuring good air quality; maximizing daylight and views; reducing water and energy usage; constructing with regionally obtained materials and using low-emitting paints, carpeting and composite wood products; and providing for day-to-day healthy operation and maintenance. LEED certification for the project is pending. BD+C
Related Stories
AEC Tech Innovation | Jul 4, 2024
Caution competes with inevitability at conference exploring artificial intelligence for design and construction
Hosted by PSMJ, AEC Innovate in Boston found an AEC industry anxiously at the threshold of change.
Building Team | Jul 3, 2024
So you want to get published: What’s next?
In the AEC industry, securing media attention is no longer a niche endeavor but an essential component of a holistic marketing strategy.
Laboratories | Jul 3, 2024
New science, old buildings: Renovating for efficiency, flexibility, and connection
What does the research space of the future look like? And can it be housed in older buildings—or does it require new construction?
MFPRO+ New Projects | Jul 2, 2024
Miami residential condo tower provides a deeded office unit for every buyer
A new Miami residential condo office tower sweetens the deal for buyers by providing an individual, deeded and furnished office with each condo unit purchased. One Twenty Brickell Residences, a 34-story, 240-unit tower, also offers more than 60,000 sf of exclusive residential amenities.
Student Housing | Jul 1, 2024
Two-tower luxury senior living community features wellness and biophilic elements
A new, two-building, 27-story senior living community in Tysons, Va., emphasizes wellness and biophilic design elements. The Mather, a luxury community for adults aged 62 and older, is situated on a small site surrounded by high-rises.
Office Buildings | Jul 1, 2024
Mastering office layouts: 5 primary models for maximum efficiency and productivity
When laying out an office, there are many factors to consider. It’s important to maximize the space, but it’s equally important to make sure the design allows employees to work efficiently.
Smart Buildings | Jul 1, 2024
GSA to invest $80 million on smart building technologies at federal properties
The U.S. General Services Administration (GSA) will invest $80 million from the Inflation Reduction Act (IRA) into smart building technologies within 560 federal buildings. GSA intends to enhance operations through granular controls, expand available reporting with more advanced metering sources, and optimize the operator experience.
Sustainability | Jul 1, 2024
Amazon, JPMorgan Chase among companies collaborating with ILFI to advance carbon verification
Four companies (Amazon, JPMorgan Chase, JLL, and Prologis) are working with the International Living Future Institute to support development of new versions of Zero Carbon Certification.
K-12 Schools | Jul 1, 2024
New guidelines for securing schools and community spaces released by the Door Security and Safety Foundation
The Door Security and Safety Foundation (DSSF), in collaboration with Door and Hardware Institute (DHI), recently released of “Are Your Door Openings Secure?.” The document provides guidelines to equip school administrators, building management personnel, and community leaders with a clear roadmap to create a secure and safe environment.
Products and Materials | Jun 30, 2024
Top products from AIA 2024
This month, Building Design+Construction editors are bringing you the top products displayed at the 2024 AIA Conference on Architecture & Design. Nearly 550 building product manufacturers showcased their products—here are 17 that caught our eye.

















