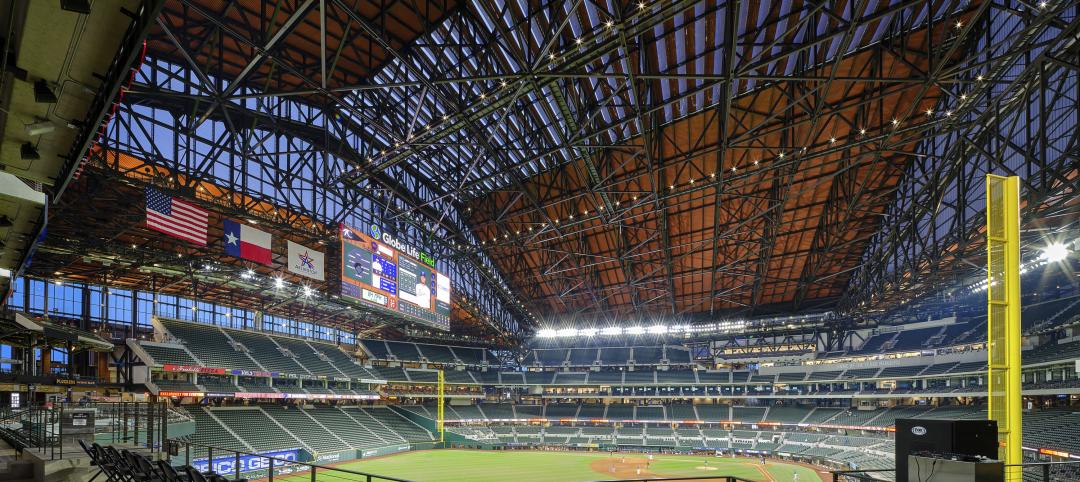The Cowichan District Hospital Replacement Project in Duncan, British Columbia, features an expansive community hall featuring mass timber construction. The hall, designed to promote social interaction and connection to give patients, families, and staff a warm and welcoming environment, connects a Diagnostic and Treatment (“D&T”) Block and Inpatient Tower.
The 607,601-sf, seven-story facility was designed with extensive input from the local indigenous community. With meaningful participation from First Nations representatives, the design process is a “first step towards rebuilding trust that has been lost over many decades of mistreatment,” according to architecture firm Parkin. Results of the collaboration include 185 rooms that can accommodate traditional burning customs conducted for healing. These rooms have independently controlled smoke systems.
“In our conversations with the indigenous community members, one of the concerns raised was that patients have experienced discrimination which has led to mistrust and prevents many from accessing health care,” says Shane Czypyha, principal, Parkin Architects. “The triage desk was redesigned in a way that moves security to a less prominent location, creating a more accepting, inclusive environment that fosters healing, while maintaining safety.”
Mass timber for healthcare environments
The two-story community hall employs mass timber throughout, with large windows to maximize sunlight. The inclusion of mass timber required strategies to alleviate concerns around using exposed timber in an acute care hospital. Areas were categorized by risk with public and non-clinical areas such as the community hall, cafeteria, staff lounges, indigenous gathering space, conference rooms, and education centers identified as appropriate candidates for the inclusion of exposed mass timber. Clinical and patient care spaces, such as inpatient bedrooms, were excluded due to the high potential for cross contamination and nosocomial infection transmission.
Selected areas were further divided into high touch vs. low touch surfaces. In high touch or high traffic areas where impact from equipment or mobility aids was likely to occur, exposed timber was either removed, protected with standard acrylic wall barriers and embedded corner guards, or elevated above floor level on durable concrete base pedestals. Proposed sealants used to finish wood structure elements needed to withstand typical hospital grade disinfectants. Timber supports were lifted off the ground to facilitate easier cleaning of flooring, reduce difficult-to-clean seams that can accumulate dirt and debris, and keep wood elements away from direct contact with mop water or floor cleaning machines that could cause premature damage and wear to wood surfaces.
Cowichan is on track to become the first CaGBC Net-Zero Carbon Hospital in Canada, and British Columbia’s first fully electric hospital. The facility will include lounge areas, a coffee bistro, cafeteria, and outdoor patio. An acknowledgement wall recognizes the traditional territory of Cowichan Tribes and welcomes people in Hul’q’umi’num and other languages. Eighty percent of rooms will be single-patient occupancy with room for loved ones. Each floor has sun rooms to connect patients who cannot venture outside with the outdoors. Construction is scheduled to be completed in 2026.
Owner: Island Health Authority
Design architect: Parkin Architects & ZGF Architects
Architect of record: Parkin Architects
MEP engineers: H.H. Angus, Bush, Bohlman & Partners , Mulvey & Banani
Structural engineer: Bush, Bohlman & Partners
General contractor/construction manager: EllisDon




Related Stories
Mass Timber | Jan 11, 2022
As trends shift toward mass timber, AEC firms are watching the demand curve
Swinerton’s New York office expects its first projects to be luxury residential.
Mass Timber | Nov 28, 2021
Henning Larsen reveals design for large-scale timber building
The project is located in Copenhagen.
Sponsored | Mass Timber | Nov 17, 2021
Mass Timber Brings Warmth, Flexibility to Commercial Building
Design visionaries are creating game-changing commercial facilities with mass timber. Discover how to use mass timber in your next project.
Mass Timber | Nov 5, 2021
Large-scale mass timber office building completes in Kirkland, Wash.
LMN Architects designed the building.
Mass Timber | Nov 1, 2021
A new mixed-used building in L.A. could set the stage for greater mass timber use for western construction
Part of a trend that’s seeing CLT gain acceptance for bigger projects across the country.
Sponsored | BD+C University Course | Oct 15, 2021
7 game-changing trends in structural engineering
Here are seven key areas where innovation in structural engineering is driving evolution.
| Oct 14, 2021
The future of mass timber construction, with Swinerton's Timberlab
In this exclusive for HorizonTV, BD+C's John Caulfield sat down with three Timberlab leaders to discuss the launch of the firm and what factors will lead to greater mass timber demand.
Mass Timber | Oct 5, 2021
KPF’s first hybrid mass timber project set to rise in Vancouver
The project will be built in the Bentall Centre campus.















