Bjarke Ingels Group (BIG) unveiled its design for a new 45,000-sf police station that will be located in the Bronx. The 40th Precinct station will be a ground-up project with an exterior that resembles a stack of bricks, a throwback to the origins of early “rusticated” New York City police stations.
In addition to being a throwback, this stacked brick style is also meant to enable “visual connections” within the building, with each block being arranged around a central atrium, Dezeen reports. Each of these bricks has been designed to contain a specific element of the internal program, creating a type of urban plan, not at the scale of a city, but at that of a building.
Despite its throwback to the police stations of yesteryear, the 40th Precinct building looks more like it is from the future than the past. The building will have an incredibly modern aesthetic while remaining highly functional. The new structure will also sport a feature that will be a first for a NYPD station: a green roof. The green roof is just one of the features designed with the environment in mind. The building will also feature non-reflective materials like sandblasted concrete in an effort to optimize the building’s energy performance and clerestory windows will help to bring natural light into the center of the building. BIG is predicting LEED Silver certification.
According to the firm, the interior of the station is “enhanced with amenities that encourage dialogue with the community while providing spaces for officers to reduce stress and promote physical activity.” Included in these amenities are an exercise courtyard and a climbing wall.
But if dialogue is what they want, this building can’t just be for New York’s finest. Therefore, it will also feature the first-ever community meeting room in a New York City police station. This space will be easily accessible from street-level with its own entrance and will also contain information kiosks and space for classes and events. The hope is that this area will help to encourage civil engagement with the precinct.
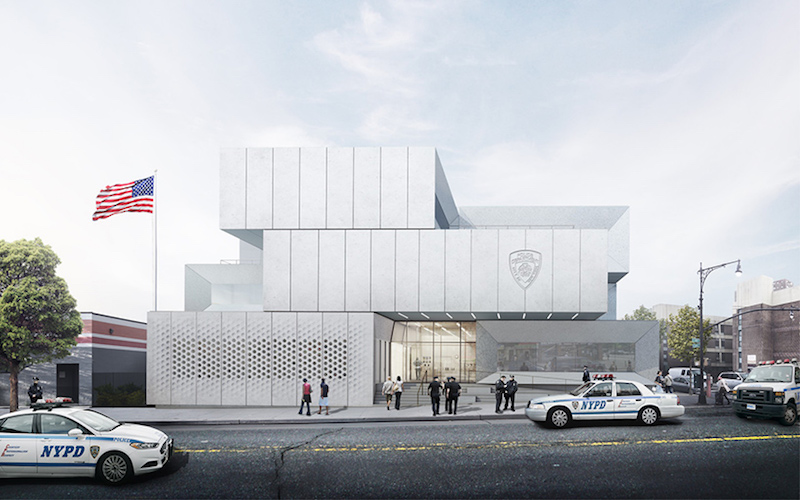 Rendering Courtesy Bjarke Ingels Group
Rendering Courtesy Bjarke Ingels Group
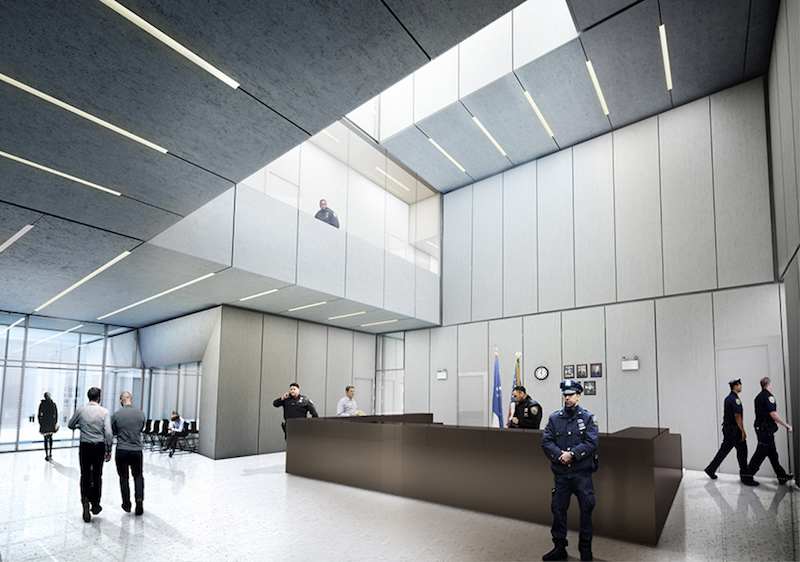 Rendering Courtesy Bjarke Ingels Group
Rendering Courtesy Bjarke Ingels Group
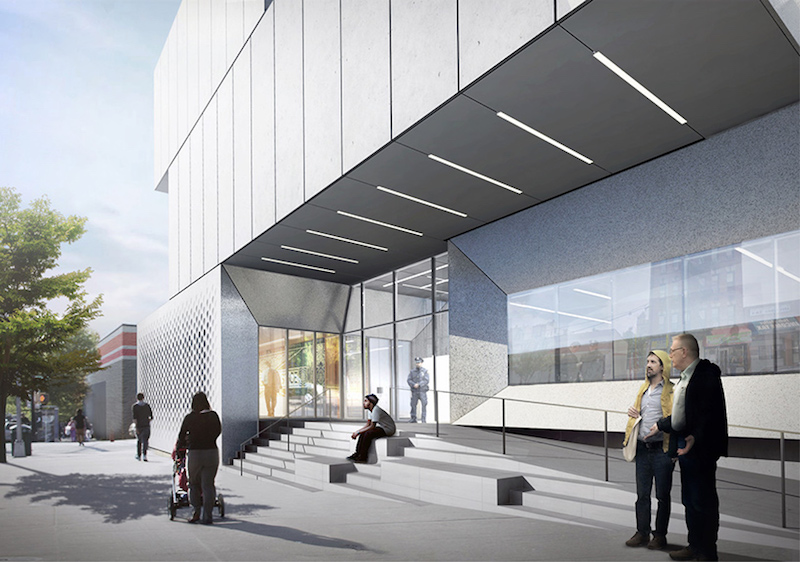 Rendering Courtesy Bjarke Ingels Group
Rendering Courtesy Bjarke Ingels Group
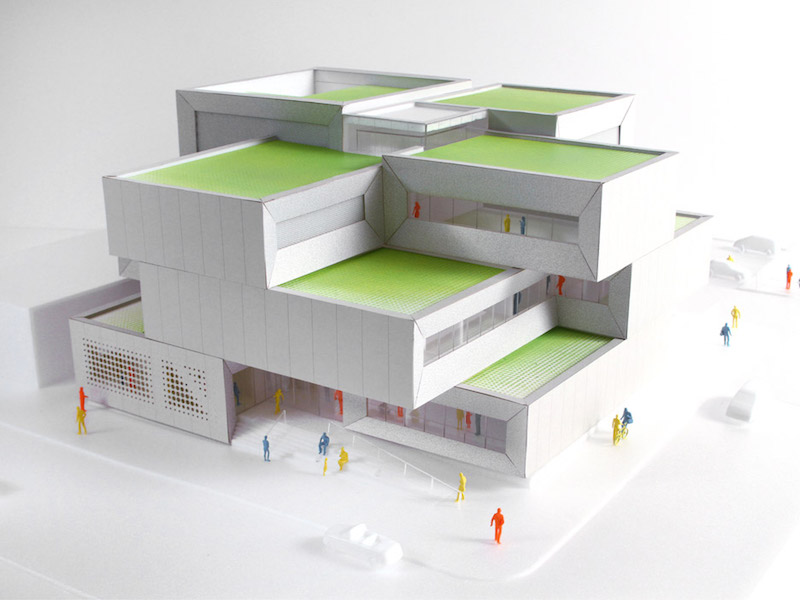 Model Image Courtesy Bjarke Ingels Group
Model Image Courtesy Bjarke Ingels Group
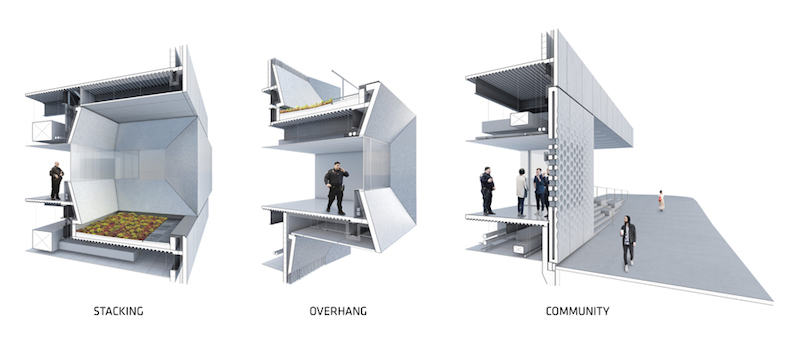 Rendering Courtesy Bjarke Ingels Group
Rendering Courtesy Bjarke Ingels Group
Related Stories
Government Buildings | Dec 18, 2015
Sustainable design is the only option for public-sector clients
Government projects that feature sustainable practices like high-efficiency LED lighting, improved HVAC systems, and rooftop solar arrays are no longer the exception.
Giants 400 | Aug 7, 2015
GOVERNMENT SECTOR GIANTS: Public sector spending even more cautiously on buildings
AEC firms that do government work say their public-sector clients have been going smaller to save money on construction projects, according to BD+C's 2015 Giants 300 report.
Giants 400 | Aug 6, 2015
GREEN BUILDING GIANTS: Green building movement hits a new plateau, but the underlying problems remain
Today, the green building movement is all about eliminating toxic substances in building materials and systems and, for manufacturers, issuing environmental and health product declarations. Whether these efforts will lead to healthier products and building environments remains an open question.
Fire and Life Safety | May 27, 2015
7 bold applications and innovations for fire and life safety
BD+C’s roundup features colorful sprinklers for offices, hotels, museums; a fire-rated curtain wall at a transit hub in Manhattan; a combination CO/smoke detector; and more.
Codes and Standards | May 1, 2015
New energy efficiency program, Tenant Star, gets OK from Congress
The voluntary program for commercial and government buildings is modeled after Energy Star.
Wood | Apr 26, 2015
Building wood towers: How high is up for timber structures?
The recent push for larger and taller wood structures may seem like an architectural fad. But Building Teams around the world are starting to use more large-scale structural wood systems.
Green | Apr 22, 2015
AIA Committee on the Environment recognizes Top 10 Green Projects
Seattle's Bullitt Center and the University Center at The New School are among AIA's top 10 green buildings for 2015.
Green | Apr 22, 2015
GSA's Federal Center South Building honored with AIA Top Ten Plus Award for 'verified' sustainable performance
The annual award recognizes green building projects that have quantifiable metrics demonstrating the performance and positive impact of the sustainable design.
Green | Apr 3, 2015
Georgia may ban use of LEED on state buildings
Georgia's state legislature is considering a measure to require all state buildings to only use green building standards that permit the use of Georgia's lumber.
Structural Materials | Mar 30, 2015
12 projects earn structural steel industry's top building award
Calatrava's soaring Innovation Science and Technology Building at Florida Polytechnic University is among the 12 projects honored by the American Institute of Steel Construction in the 2015 IDEAS² awards competition.
















