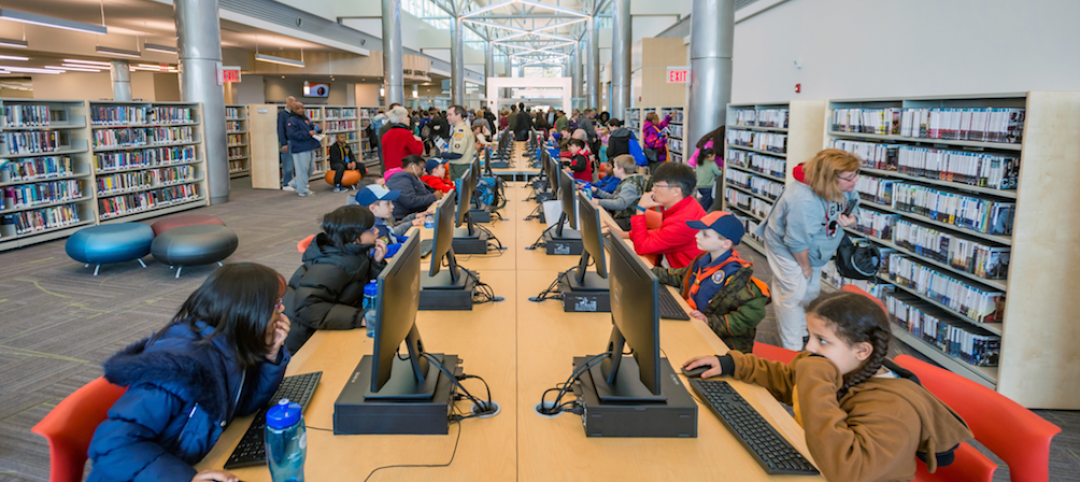 |
||||||||||||||
| The centerpiece of the $12.8 million renovation project is the conversion of the building’s dark, dank second-floor gymnasium into a light-filled fitness center. The 17,000-sf fitness center features all the amenities of a modern workout center—cardio machines, free-weight stations, circuit machines, dumbbells, a spinning room, and workout and classroom space—all situated snugly within the historic gymnasium. | ||||||||||||||
| At a time when institutions of higher learning are spending tens of millions of dollars erecting massive, cutting-edge recreation and fitness centers, Dartmouth College in Hanover, N.H., decided to take a more modest, historical approach. Instead of building an ultra-grand new facility, the university chose to
The centerpiece of the $12.8 million renovation project is the conversion of the building’s dark, dank second-floor gymnasium into a light-filled fitness center. Designed by Lavallee Brensinger Architects of Manchester, N.H., the 17,000-sf fitness center features all the amenities of a modern workout center—cardio machines, free-weight stations, circuit machines, dumbbells, a spinning room, and workout and classroom space—all situated snugly within the historic gymnasium. The gym’s 1970s-era suspended ceiling system was removed to reveal 10 steel trusses that now cap the space in dramatic fashion. During the day, natural light floods the interior through replacement clerestory windows that mimic the originals. At night, the interior lighting scheme highlights the massive trusses and emphasizes the vast volume of the space. To meet ADA accessibility standards, the Building Team created a new, universally accessible route to the front door that maintains the historic character of the entrance. A long, sweeping walkway designed at less than a 1:20 slope permits easy access to the building and is free of obtrusive railings. The original tri-part front steps were replaced with a wider, front-entrance staircase that can better handle crowds during periods of peak use. Inside, a new oversized elevator provides access to all public floors of the building. The elevator also serves as a key design element of the lobby and fitness center, with detailed enclosures at each level. The Reconstruction Awards judges praised Dartmouth for reviving the campus landmark and were especially pleased with the university’s decision to have the building live on as center for fitness and recreation. “There are so many facilities like this that have been converted for different use,” said Reconstruction Awards honorary chair Walker C. Johnson, FAIA, principal with Johnson Lasky Architects, Chicago. “I like the fact that they chose to update it for its original use.” |
||||||||||||||
Project Summary Alumni Gymnasium Renovation, Dartmouth College Hanover, N.H. Building Team Submitting firm: Lavallee Brensinger Architects (architect, interior architect) Associate architect: HOK Sport Structural engineer: McFarland Johnson Inc. Mechanical/electrical engineer: Hallam-ICS Construction manager: North Branch Construction General Information Size: 140,000 sf Construction cost: $12.8 million Delivery method: CM at risk |
Related Stories
Cultural Facilities | Mar 25, 2019
The new Olympic House in Switzerland will reflect the international governing body’s values
The building, nestled in a large park, is striving to meet three different sustainability standards.
Libraries | Feb 10, 2019
New library branch in San Diego opens with its community’s learning and working traits in mind
It features larger gathering spaces and more technology than its predecessor.
Libraries | Jan 18, 2019
Chicago’s newest library branch preserves the old and ushers in the new
Its exterior design reflects the neighborhood’s industrial history, while its interior fosters community and shared learning.
Cultural Facilities | Oct 24, 2018
San Antonio approves redevelopment of Alamo Plaza
The San Antonio City Council voted 9-2 in favor of the makeover.
Cultural Facilities | Aug 10, 2018
Moviegoers are looking for an ‘intimate experience’
Comfort and service are keys to attracting repeat customers, says an expert whose firm specializes in cinema design.
Cultural Facilities | Jun 11, 2018
Risorgimento, Buffalo style
Further evidence of the positive impact of the cultural centers on neighborhood development and economic growth can be found in Buffalo, N.Y., where plans for the Italian Cultural Center are moving forward.
Cultural Facilities | Jun 11, 2018
Cultural centers: Community-based venues can be catalysts for downtown renewal
New cultural centers have sparked development in the form of new offices, restaurants, retail, hotels, business incubators, apartments, and arenas.
Cultural Facilities | Jun 2, 2018
Topping Off: Pikes Peak is getting a new Summit Complex
The 26,000-sf facility will be green, resilient, and emphasize the view rather than the architecture.
Libraries | Jun 1, 2018
New library offers a one-stop shop for what society is craving: hands-on learning
Beyond lending books and DVDs, the Elkridge (Md.) branch library loans household tools like ladders, wheelbarrows, and sewing machines.
Museums | Jun 1, 2018
The new Orange County Museum of Art will be Orange County’s largest center for arts and culture
Morphosis designed the building.


















