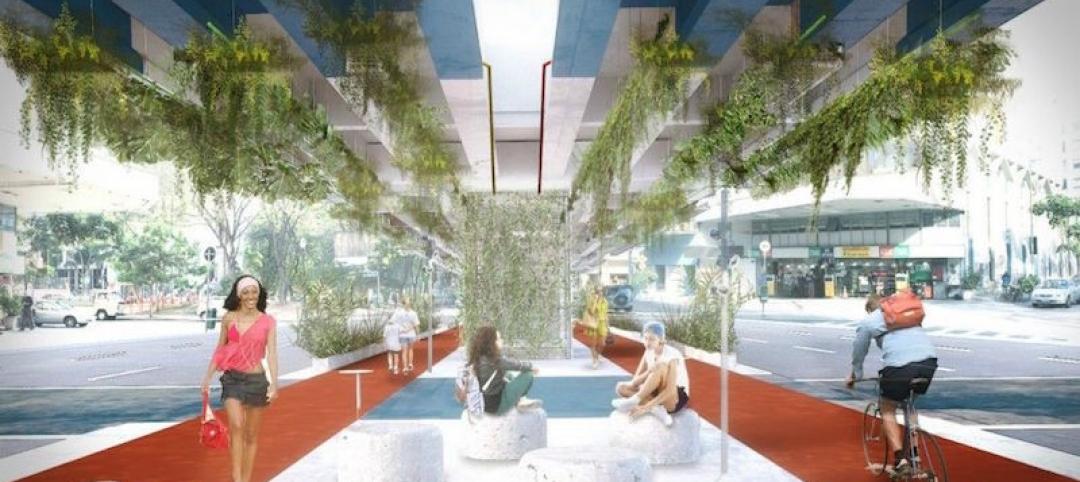 |
||||||||||||||
| The centerpiece of the $12.8 million renovation project is the conversion of the building’s dark, dank second-floor gymnasium into a light-filled fitness center. The 17,000-sf fitness center features all the amenities of a modern workout center—cardio machines, free-weight stations, circuit machines, dumbbells, a spinning room, and workout and classroom space—all situated snugly within the historic gymnasium. | ||||||||||||||
| At a time when institutions of higher learning are spending tens of millions of dollars erecting massive, cutting-edge recreation and fitness centers, Dartmouth College in Hanover, N.H., decided to take a more modest, historical approach. Instead of building an ultra-grand new facility, the university chose to
The centerpiece of the $12.8 million renovation project is the conversion of the building’s dark, dank second-floor gymnasium into a light-filled fitness center. Designed by Lavallee Brensinger Architects of Manchester, N.H., the 17,000-sf fitness center features all the amenities of a modern workout center—cardio machines, free-weight stations, circuit machines, dumbbells, a spinning room, and workout and classroom space—all situated snugly within the historic gymnasium. The gym’s 1970s-era suspended ceiling system was removed to reveal 10 steel trusses that now cap the space in dramatic fashion. During the day, natural light floods the interior through replacement clerestory windows that mimic the originals. At night, the interior lighting scheme highlights the massive trusses and emphasizes the vast volume of the space. To meet ADA accessibility standards, the Building Team created a new, universally accessible route to the front door that maintains the historic character of the entrance. A long, sweeping walkway designed at less than a 1:20 slope permits easy access to the building and is free of obtrusive railings. The original tri-part front steps were replaced with a wider, front-entrance staircase that can better handle crowds during periods of peak use. Inside, a new oversized elevator provides access to all public floors of the building. The elevator also serves as a key design element of the lobby and fitness center, with detailed enclosures at each level. The Reconstruction Awards judges praised Dartmouth for reviving the campus landmark and were especially pleased with the university’s decision to have the building live on as center for fitness and recreation. “There are so many facilities like this that have been converted for different use,” said Reconstruction Awards honorary chair Walker C. Johnson, FAIA, principal with Johnson Lasky Architects, Chicago. “I like the fact that they chose to update it for its original use.” |
||||||||||||||
Project Summary Alumni Gymnasium Renovation, Dartmouth College Hanover, N.H. Building Team Submitting firm: Lavallee Brensinger Architects (architect, interior architect) Associate architect: HOK Sport Structural engineer: McFarland Johnson Inc. Mechanical/electrical engineer: Hallam-ICS Construction manager: North Branch Construction General Information Size: 140,000 sf Construction cost: $12.8 million Delivery method: CM at risk |
Related Stories
University Buildings | Aug 16, 2016
New images of Rice University’s Moody Center for the Arts revealed by Michael Maltzan Architecture
The arts center will foster creativity for making and presenting works across all disciplines
Cultural Facilities | Aug 1, 2016
A retractable canopy at Hudson Yards will transform into a large performing and gallery space
The Shed could become the permanent home for New York’s Fashion Week event.
Cultural Facilities | Jun 30, 2016
Tod Williams Billie Tsien Architects selected to design Obama Presidential Center in Chicago
With experience designing cultural and academic facilities, Williams and Tsien got the nod over other search finalists like Renzo Piano, SHoP, and Adjaye Associates.
Urban Planning | Jun 9, 2016
Triptyque Architecture designs air-cleansing hanging highway garden in São Paulo
The garden would filter as much as 20% of CO2 emissions while also providing a place for cultural events and community activities.
Education Facilities | Jun 1, 2016
Gensler reveals designs for 35-acre AltaSea Campus at the Port of Los Angeles
New and renovated facilities will help researchers, educators, and visitors better understand the ocean.
Cultural Facilities | May 23, 2016
A former burial ground in Brooklyn becomes a public space whose design honors vets
The site is one of six where TKF Foundation is studying the relationship between nature, the built environment, and healing.
Cultural Facilities | May 6, 2016
Pod-shaped cable cars would be a different kind of Chicago SkyLine
Marks Barfield Architects and Davis Brody Bond designed a "gondola" network that will connect the city's Riverfront to its Navy Pier.
Performing Arts Centers | May 4, 2016
Diamond Schmitt unveils designs for Buddy Holly Hall performing arts center
The spacious and versatile complex can hold operas, plays, rock concerts, and conferences.
Cultural Facilities | May 4, 2016
World’s largest cultural center planned for Dubai
The Opera District will have a 2,000-seat theater and three residential complexes.
Cultural Facilities | Apr 28, 2016
Studio Dror designs geodesic dome to pair with the Montreal Biosphère
The aluminum dome, which honors the 50th anniversary of Expo 67, can host events year-round.


















