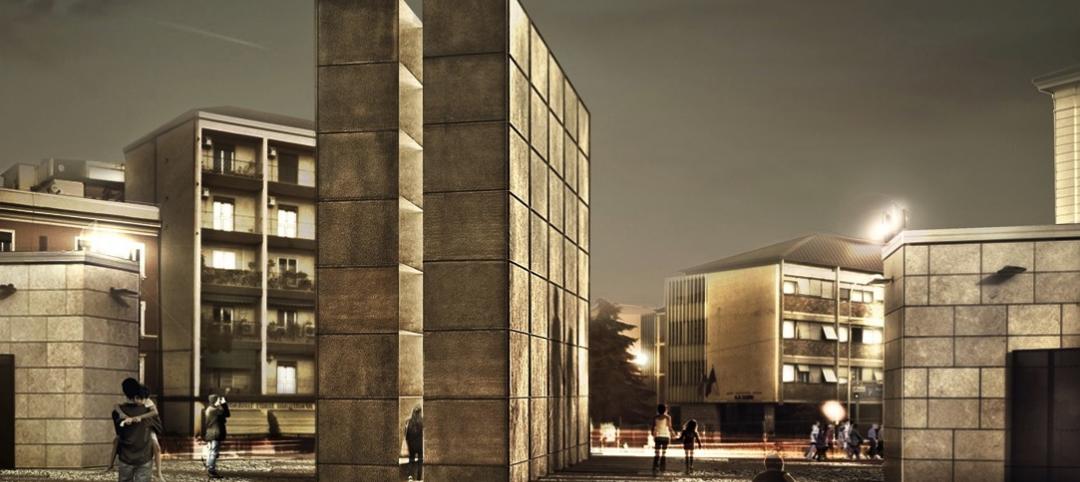 |
||||||||||||||
| The centerpiece of the $12.8 million renovation project is the conversion of the building’s dark, dank second-floor gymnasium into a light-filled fitness center. The 17,000-sf fitness center features all the amenities of a modern workout center—cardio machines, free-weight stations, circuit machines, dumbbells, a spinning room, and workout and classroom space—all situated snugly within the historic gymnasium. | ||||||||||||||
| At a time when institutions of higher learning are spending tens of millions of dollars erecting massive, cutting-edge recreation and fitness centers, Dartmouth College in Hanover, N.H., decided to take a more modest, historical approach. Instead of building an ultra-grand new facility, the university chose to
The centerpiece of the $12.8 million renovation project is the conversion of the building’s dark, dank second-floor gymnasium into a light-filled fitness center. Designed by Lavallee Brensinger Architects of Manchester, N.H., the 17,000-sf fitness center features all the amenities of a modern workout center—cardio machines, free-weight stations, circuit machines, dumbbells, a spinning room, and workout and classroom space—all situated snugly within the historic gymnasium. The gym’s 1970s-era suspended ceiling system was removed to reveal 10 steel trusses that now cap the space in dramatic fashion. During the day, natural light floods the interior through replacement clerestory windows that mimic the originals. At night, the interior lighting scheme highlights the massive trusses and emphasizes the vast volume of the space. To meet ADA accessibility standards, the Building Team created a new, universally accessible route to the front door that maintains the historic character of the entrance. A long, sweeping walkway designed at less than a 1:20 slope permits easy access to the building and is free of obtrusive railings. The original tri-part front steps were replaced with a wider, front-entrance staircase that can better handle crowds during periods of peak use. Inside, a new oversized elevator provides access to all public floors of the building. The elevator also serves as a key design element of the lobby and fitness center, with detailed enclosures at each level. The Reconstruction Awards judges praised Dartmouth for reviving the campus landmark and were especially pleased with the university’s decision to have the building live on as center for fitness and recreation. “There are so many facilities like this that have been converted for different use,” said Reconstruction Awards honorary chair Walker C. Johnson, FAIA, principal with Johnson Lasky Architects, Chicago. “I like the fact that they chose to update it for its original use.” |
||||||||||||||
Project Summary Alumni Gymnasium Renovation, Dartmouth College Hanover, N.H. Building Team Submitting firm: Lavallee Brensinger Architects (architect, interior architect) Associate architect: HOK Sport Structural engineer: McFarland Johnson Inc. Mechanical/electrical engineer: Hallam-ICS Construction manager: North Branch Construction General Information Size: 140,000 sf Construction cost: $12.8 million Delivery method: CM at risk |
Related Stories
Libraries | Aug 27, 2015
Barack Obama Foundation begins search for presidential library architect
Both national and foreign firms will compete for chance to design the Chicago-based Presidential Center.
Cultural Facilities | Aug 19, 2015
Proposed “High Line” in Mexico City pays homage to Aztec aqueduct
Plans for Mexico City’s elevated park include an amphitheatre and al fresco cafés.
Cultural Facilities | Aug 5, 2015
Ultramoderne wins Chicago Architecture Biennial kiosk design competition
Dubbed Chicago Horizon, the 3,200-sf structure will feature a chin-height rooftop viewing platform that will offer visitors unimpeded views of Lake Michigan and the Chicago skyline.
Cultural Facilities | Aug 4, 2015
London set to have world’s tallest and longest slide
The city of London recently approved a proposal to add a slide to the Anish Kapoor- and Cecil Balmond-designed ArcelorMittal Orbit.
Cultural Facilities | Aug 3, 2015
Funding needed for Washington's Desert Storm memorial
The National Desert Storm Memorial Foundation has a $25 million goal for the project.
Transit Facilities | Jul 30, 2015
Snøhetta designs ring-shaped cable car station in Italian Alps
In Snøhetta’s design, two cylindrical rings embedded into the existing topography, each at different elevations, will be connected by a cable car. During the minute-long cable car journey, passengers can enjoy views of the city and of the Italian Alps.
Museums | Jul 28, 2015
MUST SEE: Zaha Hadid's latest museum project is built into a mountain
The museum, dedicated to legendary mountaineer Reinhold Messner, is embedded within Mount Kronplatz in northern Italy.
Performing Arts Centers | Jul 27, 2015
Vox Populi: Netherlands municipality turns to public vote to select design for new theater
UNStudio’s Theatre on the Parade received nearly three-fifths of votes cast in contest between two finalists.
Cultural Facilities | Jul 19, 2015
SET Architects wins design competition for Holocaust Memorial
The design for the memorial in Bologna, Italy, is dominated by two large metal monolithic structures that represent the oppressive wooden bunks in concentration camps in Germany during World War II.
Cultural Facilities | Jul 17, 2015
Rojkind Arquitectos serves up concert hall on the rocks in Mexico
The same way Frank Gehry’s Guggenheim has put Bilbao on the map, architect Michel Rojkind hopes his design will be “an urban detonator capable of inciting modernity in the area.”


















