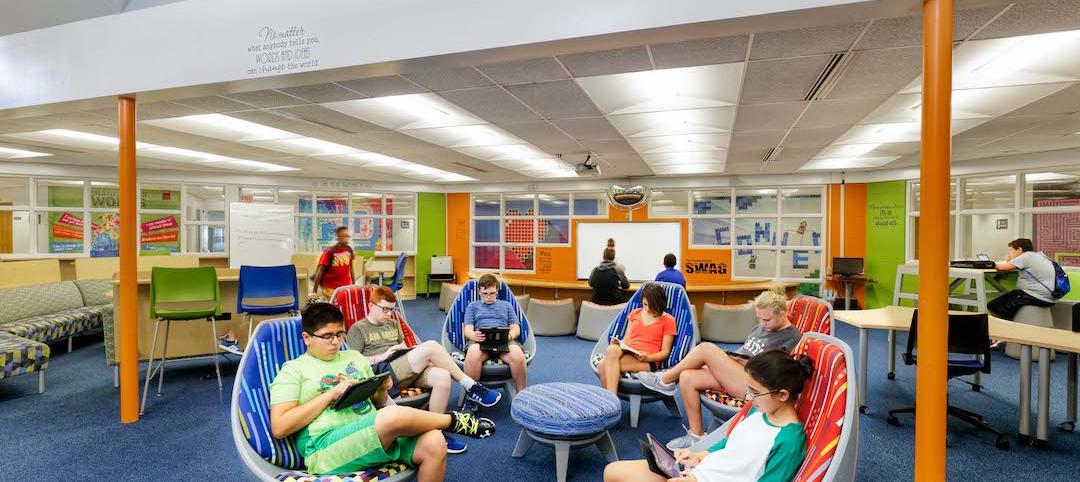 |
|
The exterior of Hawthorne School after the renovation/expansion that provided more space and modernized the teaching environment. |
At 121 years, Hawthorne School is the oldest elementary school building in the Elmhurst, Ill., school district and a source of pride for the community. Unfortunately, decades of modifications and short-sighted planning had rendered it dysfunctional in terms of modern educational delivery. At the same time, increasing enrollment was leading to overcrowding, with the result that the library, for example, had to be converted into classrooms and moved into a mobile unit.
In early 2006, the school board, rather than build new, decided to regenerate the aged but much-loved structure by adding new classrooms and bringing the existing facility up to snuff at a cost of $13.5 million. The Building Team—including architect Wight & Company, Darien, Ill., and general contractor James McHugh Construction, Chicago—was charged with modernizing the building while preserving its historical integrity and character, and to do so within a 17-month period.
The Building Team focused primarily on changes to the interior, while also painstakingly matching and replacing the brick in the gothic exterior. A two-story classroom addition was added, but the main west-facing façade, the historic front of the school that overlooks a nearby public park, was restored intact. Adding new classrooms allowed the library and music classroom spaces to be restored to their original spaces with modern lighting and acoustics. One exterior improvement created new parking space and also fixed a longstanding stormwater runoff problem. Providing a gravel-filled basin below a permeable paved parking lot created a filtration medium for controlling about half of the roof and site stormwater runoff, as well as adding parking to the school. —Jeffrey Yoders, Senior Associate Editor
Related Stories
Coronavirus | Mar 30, 2020
Learning from covid-19: Campuses are poised to help students be happier
Overcoming isolation isn’t just about the technological face to face, it is about finding meaningful connection and “togetherness”.
Education Facilities | Mar 3, 2020
Carisima Koenig, AIA, joins Perkins Eastman as Associate Higher Education Practice Leader
Perkins Eastman as Associate Higher Education Practice Leader
Multifamily Housing | Feb 26, 2020
School districts in California are stepping in to provide affordable housing for faculty and staff
One high school district in Daly City has broken ground on 122-apartment building.
Architects | Feb 24, 2020
Design for educational equity
Can architecture not only shape lives, but contribute to a more equitable and just society for marginalized people?
Giants 400 | Sep 4, 2019
Top 90 K-12 School Sector Construction Firms for 2019
Gilbane, Balfour Beatty, Turner, CORE Construction, and Skanska lead the rankings of the nation's largest K-12 school sector contractors and construction management firms, as reported in Building Design+Construction's 2019 Giants 300 Report.
Giants 400 | Sep 3, 2019
Top 140 K-12 School Sector Architecture Firms for 2019
DLR Group, PBK, Huckabee, Stantec, and VLK Architects top the rankings of the nation's largest K-12 school sector architecture and architecture engineering (AE) firms, as reported in Building Design+Construction's 2019 Giants 300 Report.
Giants 400 | Aug 30, 2019
2019 K-12 School Giants Report: 360-degree learning among top school design trends for 2019
K-12 school districts are emphasizing practical, hands-on experience and personalized learning.
Energy Efficiency | Aug 8, 2019
Florida’s first net-zero K-12 school opens
The building is distinguished by its rooftop solar array and its air-tight envelope.
K-12 Schools | Jul 15, 2019
Summer assignments: 2019 K-12 school construction costs
Using RSMeans data from Gordian, here are the most recent costs per square foot for K-12 school buildings in 10 cities across the U.S.
K-12 Schools | Jul 8, 2019
Collaborative for High Performance Schools releases 2019 Core Criteria Version 3.0 Update
The update adds credits to lower carbon footprints and to promote climate change resiliency.
















