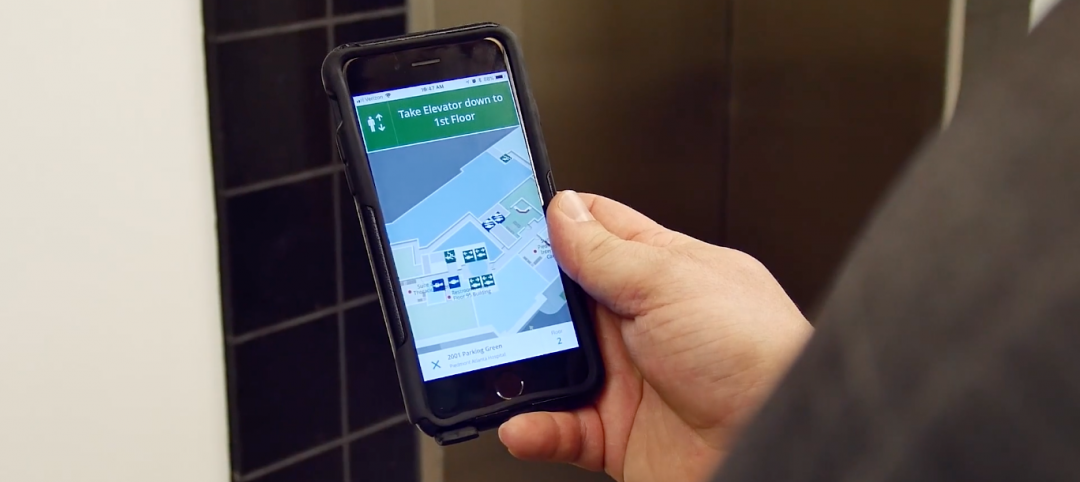 |
|
The use of BIM software helped the Building Team overcome tight site conditions along Chicago’s lakefront during the renovation project. |
To complete the $55 million renovation of the historic John G. Shedd Aquarium in the allotted 17-month schedule, the Building Team had to move fast to renovate and update exhibit and back-of-house maintenance spaces, expand the visitor group holding area, upgrade the mechanical systems, and construct a single-story steel structure on top of the existing oceanarium to accommodate staff office space—all while the facility remained fully operational.
To help coordinate the complex construction schedule and deal with tight working conditions along Chicago's lakefront, the team—led by Walsh Construction and Valerio DeWalt Train—modeled a significant portion of the reconstruction work, including the 24,000-sf office addition, using building information modeling software. Crane location, material staging, steel hoisting and erection schedules, and patron/staff egress pathways were all carefully coordinated using BIM.
Other aspects of the project could not be so carefully anticipated due to unforeseen conditions in the 79-year-old structure. When the aquarium's three-million-gallon tank was drained to make way for a new pool lining, the team discovered that hydrostatic pressure was the only thing holding the acrylic viewing windows in place. To avoid the costly and time-consuming process of hoisting the massive windows out of the pool during the renovation, the team devised a clever structural bracing solution that used brackets installed underwater to hold the windows in place.
The team also had to devise three custom rolling scaffold platforms to permit installation of a new theatrical tension grid and A/V lighting systems to the oceanarium's structural trusses, which span as high as 80 feet over the pools. The special scaffold platforms were designed to cling to and roll along the bottom flanges of the trusses, and to flare out as they moved toward the curtain wall, providing workers safe access to the trusses.
“This was a technically challenging project, with a passionate client and lots of demands,” said Reconstruction Awards judge Matthew H. Johnson, PE, associate principal with Simpson Gumpertz & Heger, Waltham, Mass. —Dave Barista, Managing Editor
Related Stories
University Buildings | Nov 25, 2020
Stanford bioresearch quad's new public art piece, “Morphogenesis”
Stanford University's Morphogenesis installation connects user interaction with a large-scale media mesh platform.
Smart Buildings | Nov 20, 2020
The Weekly show: SPIRE smart building rating system, and pickleball court design tips
The November 19 episode of BD+C's The Weekly is available for viewing on demand.
Smart Buildings | Oct 1, 2020
Smart buildings stand on good data
The coming disruption of owning and operating a building and how to stay ahead through BIM.
Building Technology | Jun 29, 2020
Location intelligence distinguishes new SaaS offering
Inertia Platform provides a visual and map-centric approach to jobsite management and Building Team collaboration.
Multifamily Housing | Apr 23, 2020
Tankless water heaters: 12 things to know about these energy savers for multifamily housing
Twelve factors to consider in using tankless water heaters in multifamily housing.
Coronavirus | Apr 21, 2020
COVID-19 update: CallisonRTKL, Patriot, PODS, and USACE collaborate on repurposed containers for ACFs
CallisonRTKL and PODS collaborate on repurposed containers for ACFs
Coronavirus | Apr 10, 2020
COVID-19: Converting existing hospitals, hotels, convention centers, and other alternate care sites for coronavirus patients
COVID-19: Converting existing unused or underused hospitals, hotels, convention centers, and other alternate care sites for coronavirus patients
Healthcare Facilities | Mar 9, 2020
Mobile wayfinding platform helps patients, visitors navigate convoluted health campuses
Gozio Health uses a robot to roam hospital campuses to capture data and create detailed maps of the building spaces and campus.
University Buildings | Mar 9, 2020
Auburn University, Robins & Morton open Construction Field Laboratory
Robins & Morton and Auburn University’s College of Architecture, Design and Construction (CADC) recently celebrated the dedication of the Robins & Morton Construction Field Laboratory.
Modular Building | Feb 16, 2020
On the West Coast, prefab gains ground for speedier construction
Gensler has been working with component supplier Clark Pacific on several projects.















