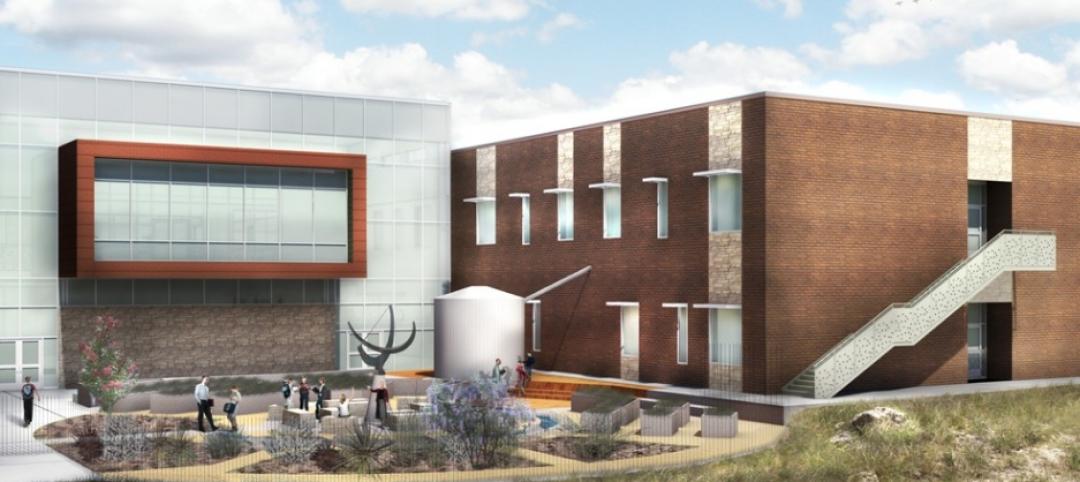 |
||||||||||||||||||||||
| Lincoln High School in Tacoma, Wash., was built in 1913 and spent nearly a century morphing into a patchwork of outdated and confusing additions. A few years ago, the Tacoma School District picked Lincoln High School to be the first high school in the district to be part of its newly launched Small Learning Communities program, thus beginning a $74.2 million renovation of the 222,000-sf high school. | ||||||||||||||||||||||
| Lincoln High School in Tacoma, Wash., was built in 1913 and spent nearly a century morphing into a patchwork of outdated and confusing additions. A few years ago, the Tacoma School District picked Lincoln High School, dubbed “Old Main,” to be the first high school in the district to be part of its newly launched Small Learning Communities program. The Building Team was given only 13 months to get the school ready to participate in the project. Community members, administrators, students, teachers, and parents worked with architects from the Seattle office of DLR Group to reconfigure the high school for new academy-based educational delivery methods. The architects led them through extensive scenario planning, overlaying each educational program component over the building plans.
The DLR plan divided the school into six zones (two zones in each wing, one on each floor) that would house six academies, each of which would function independently within the larger school building. Shared spaces were to include an auditorium, a cafeteria, a gymnasium, a library, and science labs. Funding for the $74.2 million renovation came from a bond issue and a grant from the Bill and Melinda Gates Foundation. As work got under way in fall 2006, the existing 222,000-sf, L-shaped school received a number of structural upgrades and nips and tucks. To address seismic concerns, 13 shear walls (using double-sided plywood) were installed, running from grade all the way up to the attic floors. An existing 1980s addition was demolished; in its place arose a two-story structure that expands the school to 264,000 sf and houses the new library and science labs. The addition also acts as a buttress to the existing school structure, providing added seismic support. The school received all new plumbing and electrical systems, as well as new HVAC equipment that was installed in the attic. The Building Team specified aluminum equipment to diminish the weight load on the existing wood-frame structure. Insulation was beefed up to dampen equipment noise. Despite all that’s new with the school, much of its historic character remains intact. The Collegiate Gothic-style school’s original details were restored or replicated; some were relocated and reused in the addition to connect old and new. Also left intact were the school’s 75- to 80-year-old, three-by-seven-foot operable windows, some with original stained glass windows of Tacoma milk glass, so called because of its milky white color. |
||||||||||||||||||||||
Project Summary Lincoln High School Tacoma, Wash. Building Team Submitting firm: DLR Group (architect, structural engineer) Owner: Tacoma School District Architectural consultant: TCF Architecture General contractor: Lease Crutcher Lewis Electrical engineer: Coffman Engineers Mechanical engineer: Hargis Engineers General Information Area: 264,000 sf Construction cost: $74.2 million Construction time: August 2006 to September 2007 |
Related Stories
| Nov 18, 2013
ASSA ABLOY, CertainTeed team up to tackle classroom acoustics
The new alliance has uncovered easily accessible solutions to address these acoustical challenges and reduce the sound reverberation that further complicates noise issues.
| Nov 15, 2013
Greenbuild 2013 Report - BD+C Exclusive
The BD+C editorial team brings you this special report on the latest green building trends across nine key market sectors.
| Nov 13, 2013
Installed capacity of geothermal heat pumps to grow by 150% by 2020, says study
The worldwide installed capacity of GHP systems will reach 127.4 gigawatts-thermal over the next seven years, growth of nearly 150%, according to a recent report from Navigant Research.
| Nov 5, 2013
Net-zero movement gaining traction in U.S. schools market
As more net-zero energy schools come online, school officials are asking: Is NZE a more logical approach for school districts than holistic green buildings?
| Oct 30, 2013
11 hot BIM/VDC topics for 2013
If you like to geek out on building information modeling and virtual design and construction, you should enjoy this overview of the top BIM/VDC topics.
| Oct 28, 2013
Urban growth doesn’t have to destroy nature—it can work with it
Our collective desire to live in cities has never been stronger. According to the World Health Organization, 60% of the world’s population will live in a city by 2030. As urban populations swell, what people demand from their cities is evolving.
| Oct 18, 2013
Researchers discover tension-fusing properties of metal
When a group of MIT researchers recently discovered that stress can cause metal alloy to fuse rather than break apart, they assumed it must be a mistake. It wasn't. The surprising finding could lead to self-healing materials that repair early damage before it has a chance to spread.
| Oct 15, 2013
15 great ideas from the Under 40 Leadership Summit – Vote for your favorite!
Sixty-five up-and-coming AEC stars presented their big ideas for solving pressing social, economic, technical, and cultural problems related to the built environment. Which one is your favorite?
| Oct 7, 2013
10 award-winning metal building projects
The FDNY Fireboat Firehouse in New York and the Cirrus Logic Building in Austin, Texas, are among nine projects named winners of the 2013 Chairman’s Award by the Metal Construction Association for outstanding design and construction.
| Oct 7, 2013
Geothermal system, energy-efficient elevator are key elements in first net-zero public high school in Rhode Island
The school will employ a geothermal system to heat and cool a portion of the building. Other energy-saving measures will include LED lighting, room occupancy sensors, and an energy-efficient elevator.



















