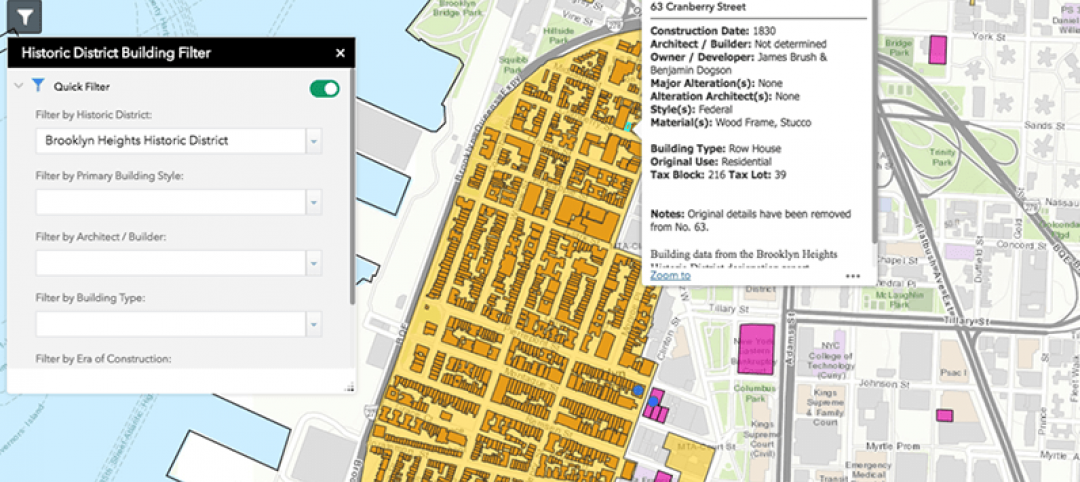The Brooklyn Rapid Transit Power Station, completed in 1903, was originally built to supply electricity to the local steam railroad, elevated railroad, and street car system. It consisted of two parts: the Turbine Hall and the Boiler House. About 50 years after its construction in the 1950s, the Power Station was decommissioned and the Boiler House component was demolished.
Since the time of its decommissioning, the Turbine Hall has sat abandoned with restricted access. In the early part of the new millennium, Brooklyn’s youth, drifters, and homeless dubbed the building the “Batcave,” and used its walls as a canvas for graffiti. In 2012, the Powerhouse Environmental Arts Foundation acquired the site in order to redevelop it into the Powerhouse Workshop.
After acquiring the property, the foundation tasked Herzog & de Meuron with redesigning the 113-year-old structure into a fabrication center to serve the working needs of artists. The existing Turbine Hall will be extensively renovated and the Boiler House, demolished in the 1950s, will be rebuilt. Fabrication shops dedicated to wood, metal, ceramics, textiles, and printmaking will all grace the renovated and rebuilt structure. Interior spaces will be flexible to allow for multiple workshop configurations depending on what is needed at a given time.
The main goal of Powerhouse is to support the working needs of artists and create a platform that provides employment in production and full-service fabrication, according to the projects website. In addition to the fabrication spaces, the Powerhouse will also hold public events and exhibitions.
Work on the project will begin in 2017 with the facility scheduled to open in 2020.
Related Stories
Reconstruction & Renovation | Feb 1, 2018
USC selects Hathaway Dinwiddie and AECOM to mange L.A. Memorial Coliseum renovations
The iconic stadium opened in 1923.
Reconstruction & Renovation | Jan 23, 2018
New co-working space will focus on serving local, African-American youth in Miami
The new space has been dubbed ‘Tribe.’
Reconstruction & Renovation | Jan 15, 2018
Less is more for this D.C. law firm’s renovation
The renovation will consolidate the firm from six offices to five.
Reconstruction & Renovation | Dec 21, 2017
Interactive map includes detailed information on historic New York City buildings
The New York City Landmarks Preservation Commission launched a new, enhanced version of its interactive map, Discover NYC Landmarks.
Reconstruction Awards | Dec 1, 2017
Rescue mission: Historic movie palace is now the centerpiece of Baltimore’s burgeoning arts hub
In restoring the theater, the design team employed what it calls a “rescued ruin” preservation approach.
Reconstruction Awards | Dec 1, 2017
Gothic revival: The nation’s first residential college is meticulously restored
This project involved the renovation and restoration of the 57,000-sf hall, and the construction of a 4,200-sf addition.
Reconstruction Awards | Dec 1, 2017
Rockefeller remake: Iconic New York tower is modernized for its next life
To make way for new ground-floor retail and a more dramatic entrance and lobby, the team removed four columns at the ground floor.
Office Buildings | Dec 1, 2017
Telecommunications company’s remodeled headquarters makes use of its unique H shape
lauckgroup designed the new headquarters space.
Reconstruction Awards | Nov 29, 2017
Amazing grace: Renovation turns a church into elegant condos
The windows became The Sanctuary’s chief sales edge.
Giants 400 | Oct 30, 2017
Rewriting history: Legacy building conversions spur redevelopment in America’s older cities
Businesses, developers, and civic leaders are repurposing existing structures to celebrate history, attract tenants, and serve as a catalyst for future development.
















