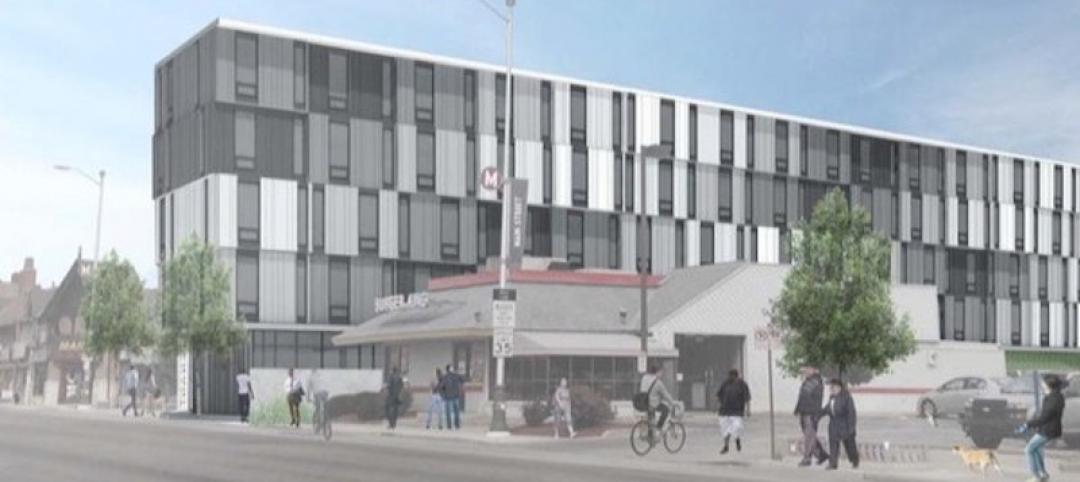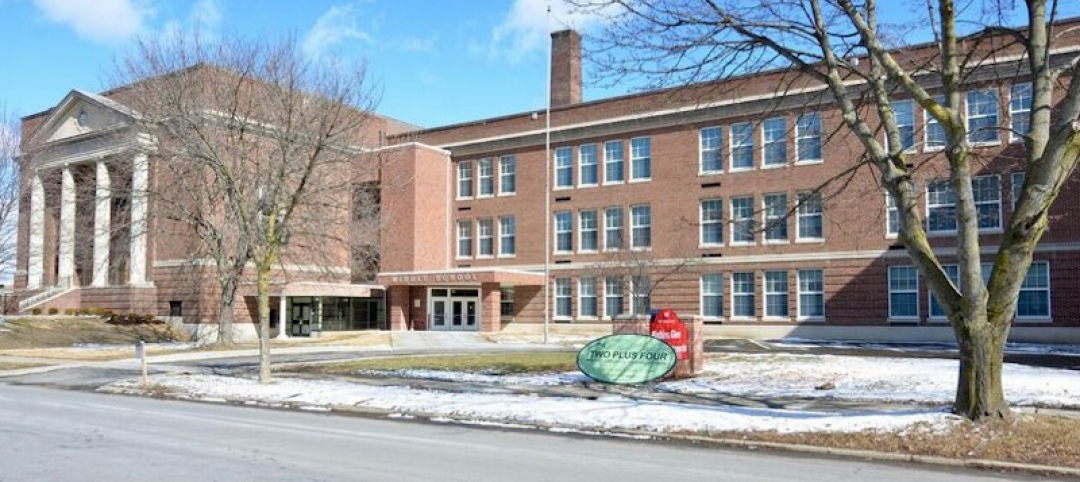In Venice, Calif., the recently completed Rose Apartments provides affordable housing to young people who age out of youth facilities and often end up living on the street.
Designed by Brooks + Scarpa, the four-story, 35-unit mixed-use apartment building will house transitional aged youths. The LEED Gold building also will provide affordable housing for “poor and disadvantaged populations in an affluent area of town where low-wage workers are critical but unable to afford to live,” according to the design firm’s press statement. By including affordable housing for transitional aged youths, the developer and design team could take advantage of California legislation that allows for increased height and density.
The building is designed around an elevated courtyard above ground-level commercial space. This courtyard typology, which has existed in Los Angeles for over a century, aims to promote pedestrian-oriented neighborhoods. For people living around the courtyard, the quasi-public space provides a sense of safety and privacy.

Rose Apartments is situated across the street from a grocery store, laundromat, and other amenities, so that residents won’t need to own cars. The structure is also blocks away from the beach.
Like many other traditional courtyard structures, Rose Apartments uses exterior cement plaster as the main exterior material. But Rose’s walls are scalloped to create depth, relief, and texture—which affordable housing projects often don’t have, the design firm says. The exterior walls also include surface-applied sparkle grain, which makes the facade shimmer. In bright sunlight, the facade quickly turns soft and silver.
On the building team:
Owner and developer: Venice Community Housing
Design architect: Brooks + Scarpa
Architect of record: Brooks + Scarpa
Mechanical, electrical, and plumbing: Breen Engineering
Structural and civil engineer: Labib Funk
General contractor: Walton Construction
Construction manager: AMJ Construction Management




Related Stories
Multifamily Housing | Dec 15, 2016
Multifamily tower in St. Louis uses stacked design to make every apartment a corner unit
Designed by Studio Gang, the building’s stacked tiers will each comprise four floors and fan outwards as they rise up.
Multifamily Housing | Dec 12, 2016
BIG’s first residential condominium in the U.S. completed in Miami
Two 20-story twisting towers comprise 98 units on a three-acre site near Biscayne Bay.
Multifamily Housing | Dec 1, 2016
One of Canada’s largest media companies dives into real estate development
Rogers moves forward on M City, a multi-building, multi-year project in a Toronto suburb.
Multifamily Housing | Nov 28, 2016
Axiometrics predicts apartment deliveries will peak by mid 2017
New York is projected to lead the nation next year, thanks to construction delays in 2016
Sponsored | Multifamily Housing | Nov 11, 2016
Value engineering brings Santa Barbara apartments back on track
When framing estimates for a new apartment complex in Rialto, California, came in too high, a savvy developer decided to have the project value engineered. A switch to glulam and wood-framed shear walls got the project back in the black.
Adaptive Reuse | Nov 9, 2016
Middle school transformed into affordable housing for seniors
The project received $3.8 million in public financing in exchange for constructing units for residents earning less than 60 percent of the area’s median income.
Multifamily Housing | Oct 28, 2016
Aston Martin is making a foray into real estate in Miami
The British automaker will partner with G and G Business Developments on the waterfront project.
Multifamily Housing | Oct 25, 2016
The Beacon will become the most sustainable residential tower in the world
Lumiere Developments says the building will generate enough energy to offer residents ‘Free Energy For Life.’
High-rise Construction | Sep 8, 2016
Construction on the tallest residential tower in western Europe could start early next year
China’s Greenland Group is the developer of four of the world’s 10 largest skyscrapers
High-rise Construction | Sep 6, 2016
Peddle Thorp Architects' solar-powered Melbourne high-rise looks to go off the grid
The skyscraper would be the first in Australia to incorporate solar cells in its façade.















