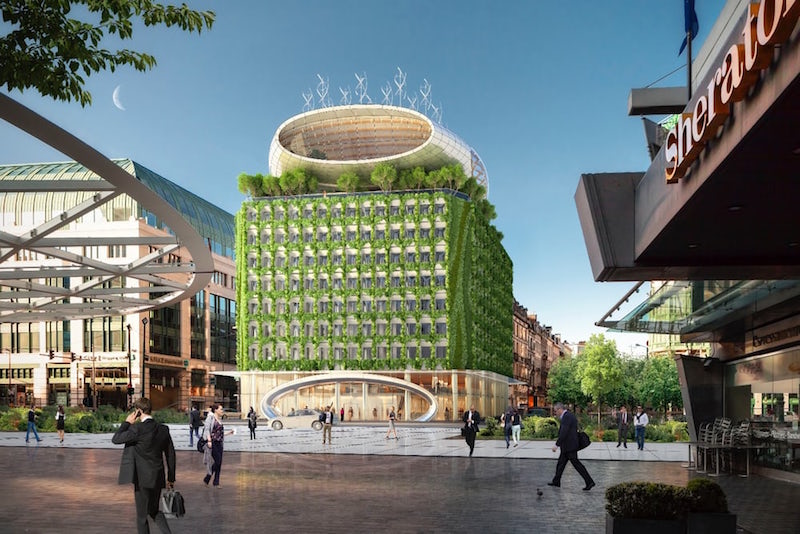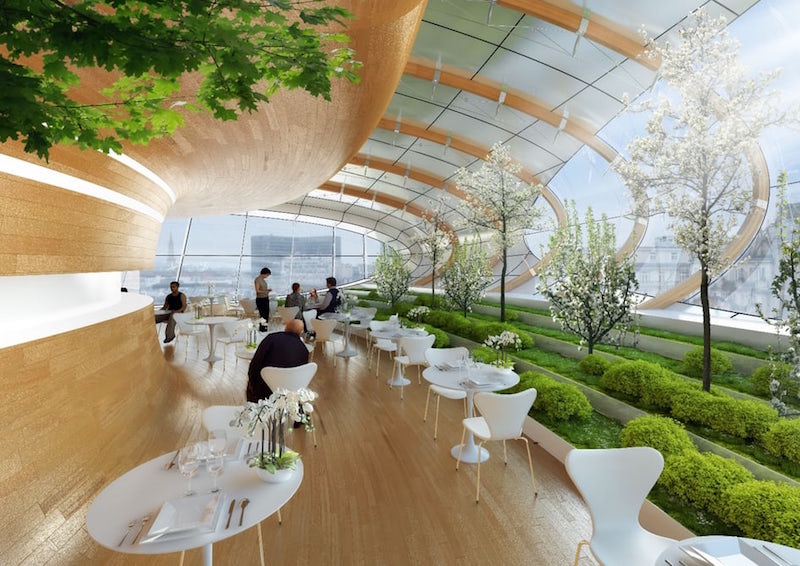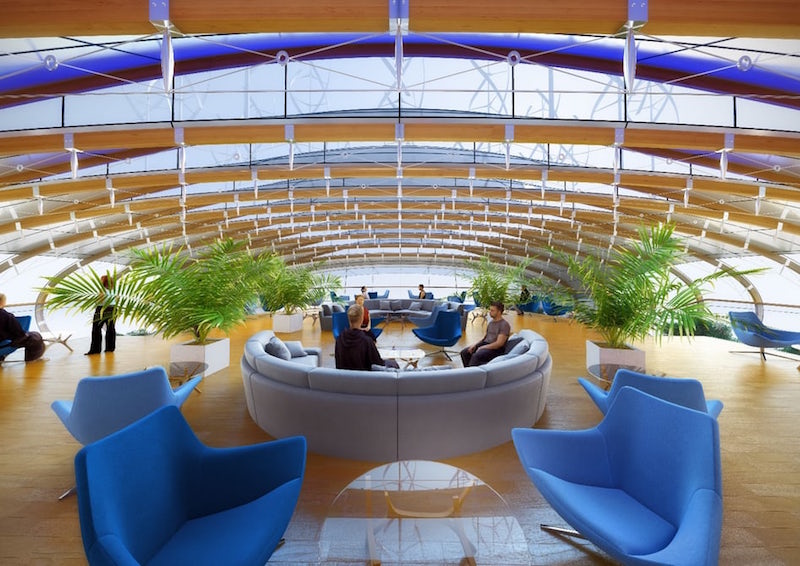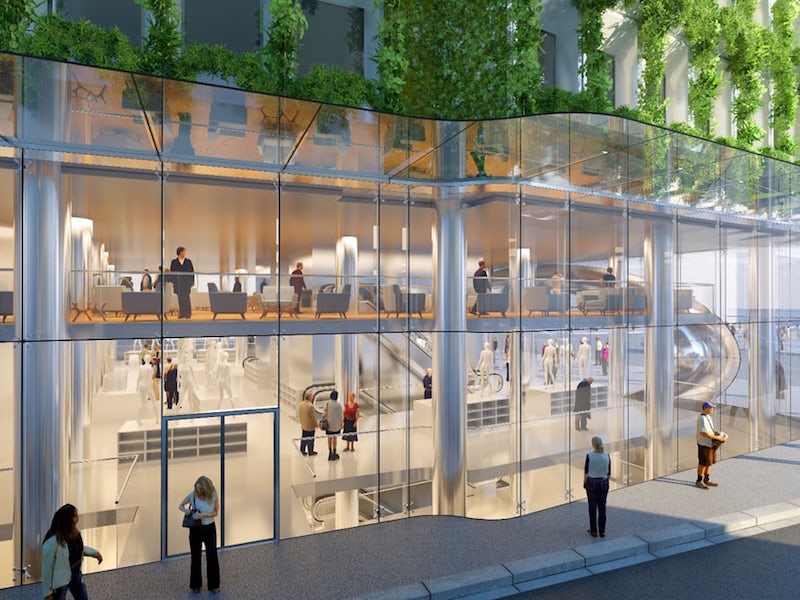The Botanic Center apartment block in Brussels, named after the nearby botanical gardens, is plant-centric in name only, but that could all change if a proposal from Vincent Callebaut, a Belgian proponent of sustainable architecture, moves forward.
According to NewAtlas.com, Callebaut’s concept, called the Botanic Center Bloom, would leave the original 1970s-era concrete structure in place, but calls for the installation of 274 planter beds into the existing façade. These beds would then be filled with around 10,000 plants, all specially chosen by botanists.
These plants would be drip-fed and require maintenance about twice a year. Additionally, the windows and other fittings would need to be upgraded. These changes would likely result in about 50 tons of CO2 being captured every year and increased thermal performance for the building as a whole.
The addition of the plants would offer a significant change to the current building, but another large change would be even more eye-catching. A new structure, dubbed the Chrysalis, would be built from timber and steel on top of the building to serve as retail, residential, commercial, or mixed-use space.
On top of the Chrysalis are a large solar panel array and 42 wind turbines that will produce an estimated 128,340 KWh/year. The project is currently in the design phase with no information as to its likelihood of progressing.
 Rendering courtesy of Vincent Callebaut Architectures
Rendering courtesy of Vincent Callebaut Architectures
 Rendering courtesy of Vincent Callebaut Architectures
Rendering courtesy of Vincent Callebaut Architectures
 Rendering courtesy of Vincent Callebaut Architectures
Rendering courtesy of Vincent Callebaut Architectures
 Rendering courtesy of Vincent Callebaut Architectures
Rendering courtesy of Vincent Callebaut Architectures
Related Stories
Resiliency | Oct 29, 2024
Climate change degrades buildings slowly but steadily
While natural disasters such as hurricanes and wildfires can destroy buildings in minutes, other factors exacerbated by climate change degrade buildings more slowly but still cause costly damage.
Sustainable Design and Construction | Oct 10, 2024
Northglenn, a Denver suburb, opens a net zero, all-electric city hall with a mass timber structure
Northglenn, Colo., a Denver suburb, has opened the new Northglenn City Hall—a net zero, fully electric building with a mass timber structure. The 32,600-sf, $33.7 million building houses 60 city staffers. Designed by Anderson Mason Dale Architects, Northglenn City Hall is set to become the first municipal building in Colorado, and one of the first in the country, to achieve the Core certification: a green building rating system overseen by the International Living Future Institute.
K-12 Schools | Sep 30, 2024
The importance of selecting healthy materials for K-12 projects
Clark Nexsen interior designers Anna Claire Beethoven and Brittney Just, CID, IIDA, LEED Green Associate, share why it is imperative to specify healthy building materials in K-12 schools.
Sustainability | Sep 18, 2024
3 living buildings made by a living practice
Prompting humans to reexamine our relationship to the environment, architecture creates the opportunity for us to physically experience ideas of beauty, performance, and structure through the distinct lens of place.
Office Buildings | Sep 6, 2024
Fact sheet outlines benefits, challenges of thermal energy storage for commercial buildings
A U.S. Dept. of Energy document discusses the benefits and challenges of thermal energy storage for commercial buildings. The document explains how the various types of thermal energy storage technologies work, where their installation is most beneficial, and some practical considerations around installations.
Industrial Facilities | Aug 28, 2024
UK-based tire company plans to build the first carbon-neutral tire factory in the U.S.
ENSO, a U.K.-based company that makes tires for electric vehicles, has announced plans to build the first carbon-neutral tire factory in the U.S. The $500 million ENSO technology campus will be powered entirely by renewable energy. The first-of-its-kind tire factory aims to be carbon neutral without purchased offsets, using carbon-neutral raw materials and building materials.
Government Buildings | Aug 19, 2024
GSA posts new RFI for enabling energy efficiency, decarbonization in commercial buildings
The U.S. General Services Administration (GSA), in collaboration with the U.S. Department of Energy, recently released a new Request For Information (RFI) focused on enabling energy efficiency and decarbonization in commercial buildings. GSA wants to test innovative technologies through GSA’s Center for Emerging Building Technologies.
Adaptive Reuse | Aug 14, 2024
KPF unveils design for repositioning of Norman Foster’s 8 Canada Square tower in London
8 Canada Square, a Norman Foster-designed office building that’s currently the global headquarters of HSBC Holdings, will have large sections of its façade removed to create landscaped terraces. The project, designed by KPF, will be the world’s largest transformation of an office tower into a sustainable mixed-use building.
Sustainability | Aug 14, 2024
World’s first TRUE Zero Waste for Construction-certified public project delivered in Calif.
The Contra Costa County Administration Building in Martinez, Calif., is the world’s first public project to achieve the zero-waste-focused TRUE Gold certification for construction. The TRUE Certification for Construction program, administered by Green Business Certification Inc. (GBCI), recognizes projects that achieve exceptional levels of waste reduction, reuse, and recycling.
Energy Efficiency | Aug 9, 2024
Artificial intelligence could help reduce energy consumption by as much as 40% by 2050
Artificial intelligence could help U.S. buildings to significantly reduce energy consumption and carbon emissions, according to a paper by researchers at the Lawrence Berkeley National Laboratory.

















