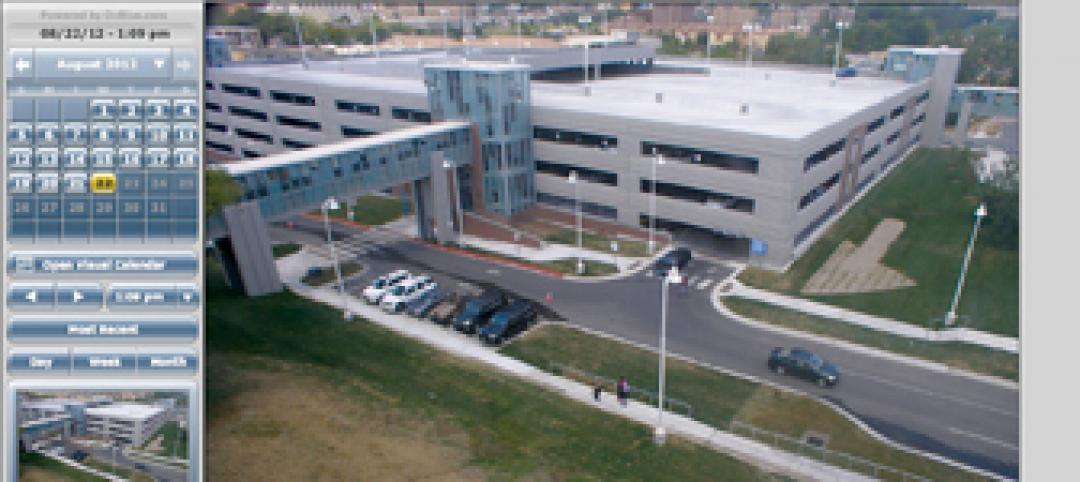From the 2010 eVolo Skyscraper Competition comes a design that uses "mangrove cities" to purify drinking water. Called the Freshwater Skyscraper, French designers have earned special mention in the competition for their creation, which looks to the untrained eye like a series of soap bubbles blown by a child stacked end-on-end.
Design principles surrounding the competition specify that the skyscraper is the primary type of building which can meet the needs of crowded inner cities. Working slightly outside that principle and focusing on the countryside for their imagined creation, designers targeted the one looming problem of the 21st Century: water. According to the World Water Council, more than one out of six people do not have access to safe drinking water.
Most of the water on earth is tied up in oceans, and desalination for use on crops or as drinking water is not yet economically viable. Of the balance, a meager three percent, two thirds is frozen as ice in glaciers and icebergs. The remaining one percent is all that keeps humanity from perishing, and much of this water (64 billion cubic meters, or 70 percent) is tied up in growing food crops.
The Freshwater Skyscraper will address the issue of increasing water scarcity through a process known as transpiration. Unlike desalination, a mechanical process, transpiration occurs when plants "sweat" clean water through their leaves. By planting the bubble-shaped tanks with mangroves - which readily take up brackish water and deliver it as clean water - designers anticipate collecting as much as 30,000 liters (almost 8,000 gallons) per each one-hectare (2.47-acre) tower. That is, the Freshwater Skyscraper will be able to irrigate a one-hectare field of tomatoes per day.
In seeking a site for their Freshwater Skyscraper, designers looked at Almeria Province in Spain, on the coast of the Mediterranean Sea - the location where most of the fruits and vegetables destined for European markets are grown. BD+C
Related Stories
| Oct 4, 2012
BD+C's 29th Annual Reconstruction Awards
Presenting 11 projects that represent the best efforts of distinguished Building Teams in historic preservation, adaptive reuse, and renovation and addition projects.
| Oct 4, 2012
Electronic power tool builds project transparency
As building projects have grown in scope and complexity, so, too, has the task of document management. A new online tool is helping Building Teams meet that demand.
| Oct 4, 2012
HMC Architects in service to the community
HMC employees give back to their communities through toy drives and fundraising efforts like CANstruction, which benefits local food banks.
| Oct 4, 2012
Career development, workplace environment programs key to retention at HMC Architects
Architecture firm take a multifaceted approach to professional development.
| Oct 4, 2012
Foundation tightens HMC Architects bond with local communities
Founded in 2009 with an initial endowment of $1.9 million, HMC’s nonprofit Designing Futures Foundation (DFF) has donated about $230,000 in its three years of existence, including $105,000 in scholarships to California students. The grants help promising high schoolers with an interest in architecture, design, engineering, education, or healthcare pay for expenses like test preparation services, computers, and college entrance exam fees and tuition. The scholarships can be extended for up to five years of college.
| Oct 4, 2012
Gilbane publishes Fall 2012 construction industry economic report
Report outlines fluctuation in construction spending; predicts continued movement toward recovery.
| Oct 3, 2012
Fifth public comment period now open for update to USGBC's LEED Green Building Program
LEED v4 drafts and the public comment tool are now available on the newly re-launched, re-envisioned USGBC.org website.
| Oct 2, 2012
Mirvish and Gehry unveil conceptual design to transform Toronto’s entertainment district
Reimagining of King Street Entertainment District supports Toronto’s cultural corridor.
| Oct 2, 2012
Dow Business Services Center building named 2012 “America’s Best Buildings of the Year” winner
Building constructed with air sealing and insulation products from Dow Building Solutions.
| Oct 2, 2012
Bernards working on project at L.A. White Memorial Medical Center
The new facility is a $15-million, 41,000-sf concrete structure which includes three stories of medical office space atop a three-level parking garage.

















