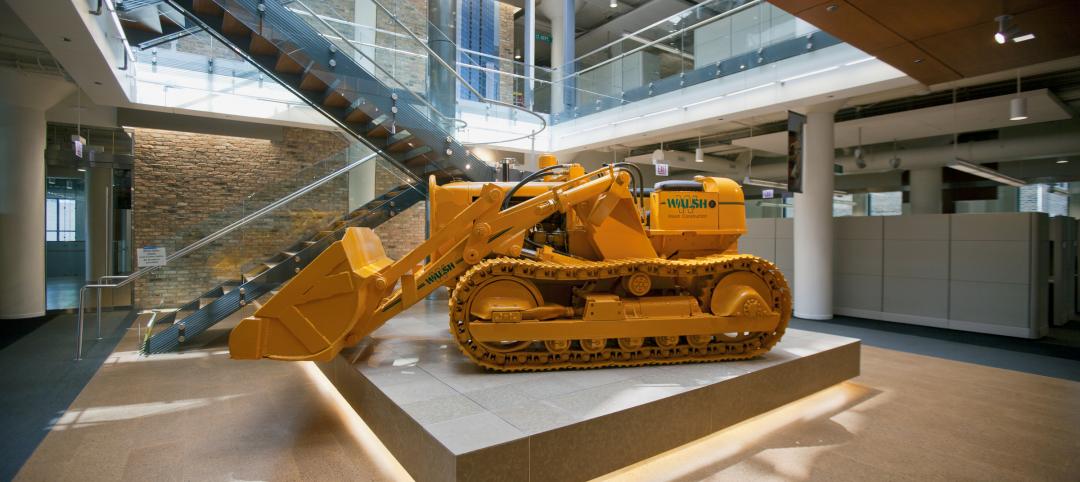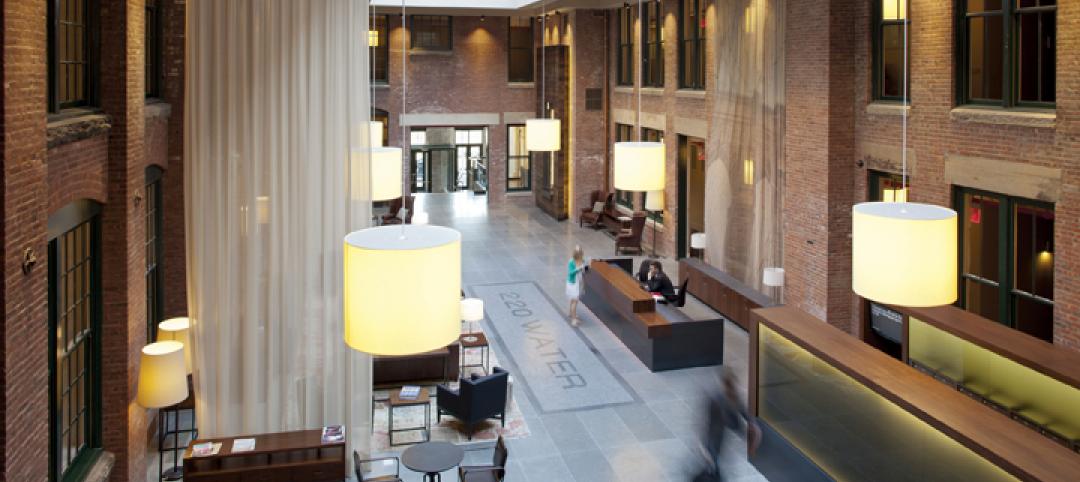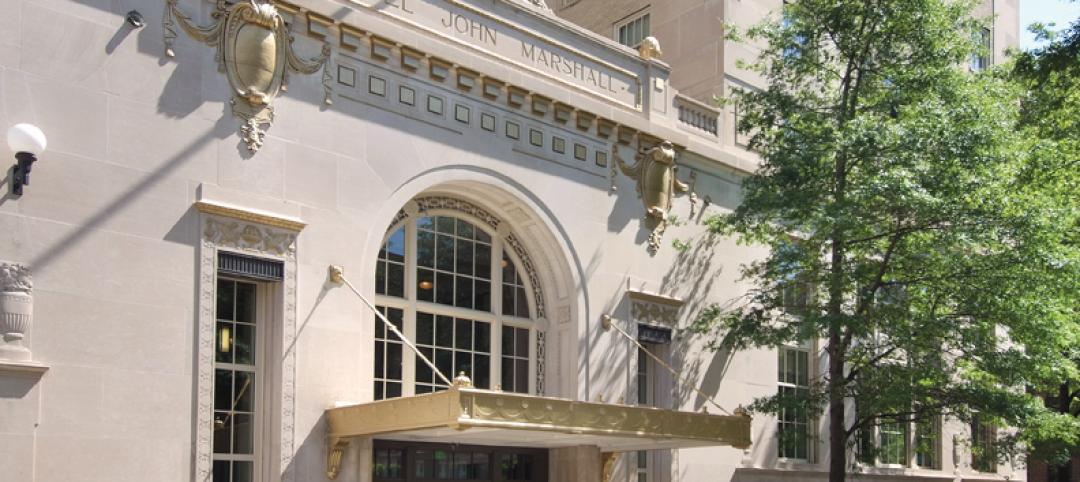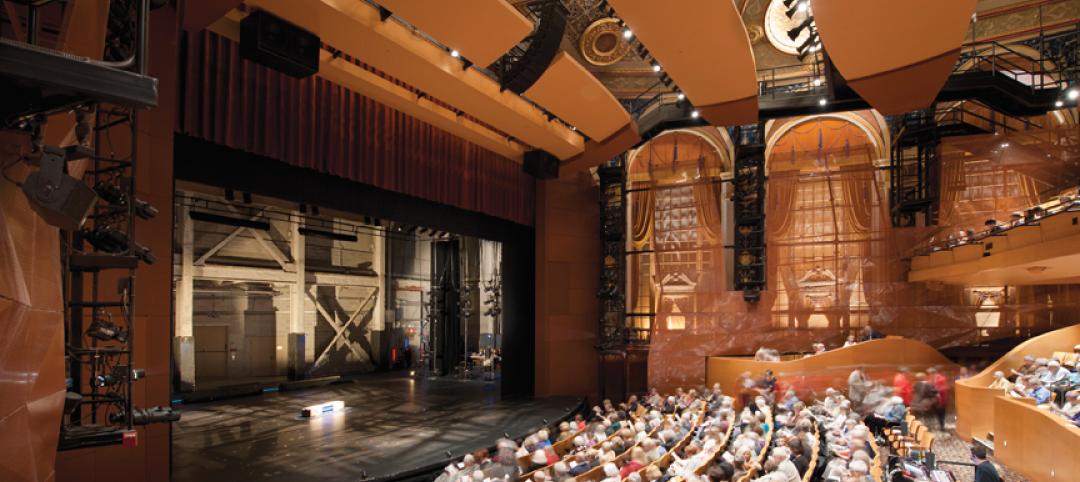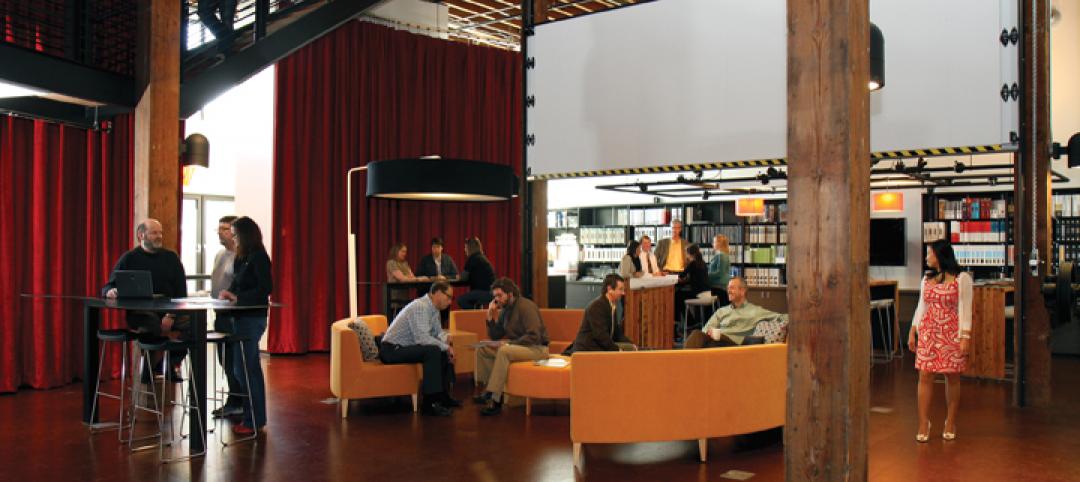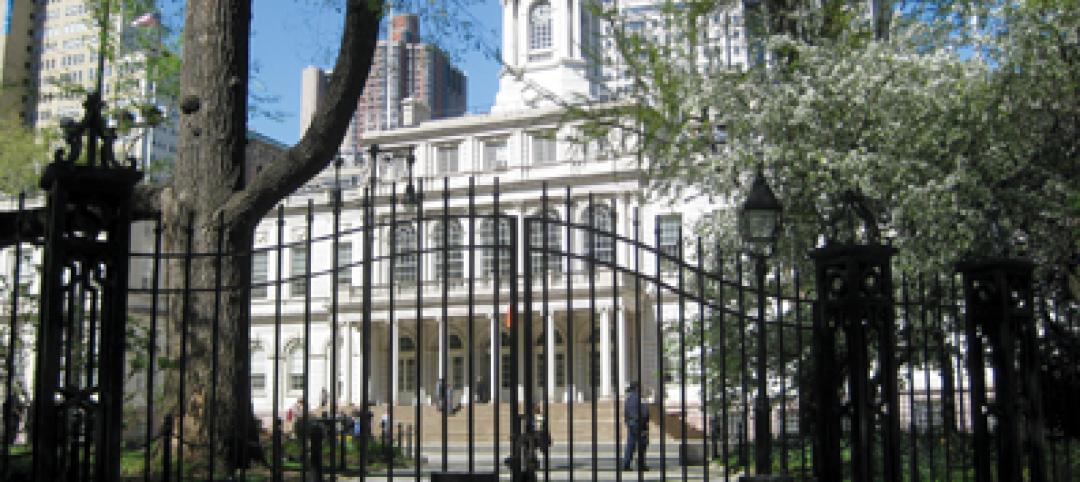From the 2010 eVolo Skyscraper Competition comes a design that uses "mangrove cities" to purify drinking water. Called the Freshwater Skyscraper, French designers have earned special mention in the competition for their creation, which looks to the untrained eye like a series of soap bubbles blown by a child stacked end-on-end.
Design principles surrounding the competition specify that the skyscraper is the primary type of building which can meet the needs of crowded inner cities. Working slightly outside that principle and focusing on the countryside for their imagined creation, designers targeted the one looming problem of the 21st Century: water. According to the World Water Council, more than one out of six people do not have access to safe drinking water.
Most of the water on earth is tied up in oceans, and desalination for use on crops or as drinking water is not yet economically viable. Of the balance, a meager three percent, two thirds is frozen as ice in glaciers and icebergs. The remaining one percent is all that keeps humanity from perishing, and much of this water (64 billion cubic meters, or 70 percent) is tied up in growing food crops.
The Freshwater Skyscraper will address the issue of increasing water scarcity through a process known as transpiration. Unlike desalination, a mechanical process, transpiration occurs when plants "sweat" clean water through their leaves. By planting the bubble-shaped tanks with mangroves - which readily take up brackish water and deliver it as clean water - designers anticipate collecting as much as 30,000 liters (almost 8,000 gallons) per each one-hectare (2.47-acre) tower. That is, the Freshwater Skyscraper will be able to irrigate a one-hectare field of tomatoes per day.
In seeking a site for their Freshwater Skyscraper, designers looked at Almeria Province in Spain, on the coast of the Mediterranean Sea - the location where most of the fruits and vegetables destined for European markets are grown. BD+C
Related Stories
| Oct 5, 2012
2012 Reconstruction Award Bronze Winner: DPR Construction, Phoenix Regional Office, Phoenix, Ariz.
Working with A/E firm SmithGroupJJR, DPR converted a vacant 16,533-sf one-time “adult-themed boutique” in the city’s reemerging Discovery Triangle into a LEED-NC Platinum office, one that is on target to be the first net-zero commercial office building in Arizona.
| Oct 5, 2012
2012 Reconstruction Award Bronze Winner: Pomeroy Senior Apartments, Chicago, Ill.
The entire interior of the building was renovated, from the first floor lobby and common areas, to the rooftop spaces. The number of living units was reduced from 120 to 104 to allow for more space per unit and comply with current accessibility requirements.
| Oct 5, 2012
2012 Reconstruction Award Bronze Winner: Walsh Group Training and Conference Center, Chicago, Ill.
With its Building Team partners—architect Solomon Cordwell Buenz, structural engineer CS Associates, and M/E engineer McGuire Engineers—Walsh Construction, acting as its own contractor, turned the former automobile showroom and paperboard package facility into a 93,000-sf showcase of sustainable design and construction.
| Oct 5, 2012
2012 Reconstruction Award Silver Winner: 220 Water Street, Brooklyn, N.Y.
The recent rehabilitation of 220 Water Street transforms it from a vacant manufacturing facility to a 134-unit luxury apartment building in Brooklyn’s DUMBO neighborhood.
| Oct 5, 2012
2012 Reconstruction Award Silver Winner: Residences at the John Marshall, Richmond, Va.
In April 2010, the Building Team of Rule Joy Trammell + Rubio, Stanley D. Lindsey & Associates, Leppard Johnson & Associates, and Choate Interior Construction restored the 16-story, 310,537-sf building into the Residences at the John Marshall, a new mixed-use facility offering apartments, street-level retail, a catering kitchen, and two restored ballrooms.
| Oct 4, 2012
2012 Reconstruction Awards Silver Winner: Allen Theatre at PlayhouseSquare, Cleveland, Ohio
The $30 million project resulted in three new theatres in the existing 81,500-sf space and a 44,000-sf contiguous addition: the Allen Theatre, the Second Stage, and the Helen Rosenfeld Lewis Bialosky Lab Theatre.
| Oct 4, 2012
2012 Reconstruction Awards Gold Winner: Wake Forest Biotech Place, Winston-Salem, N.C.
Reconstruction centered on Building 91.1, a historic (1937) five-story former machine shop, with its distinctive façade of glass blocks, many of which were damaged. The Building Team repointed, relocated, or replaced 65,869 glass blocks.
| Oct 4, 2012
2012 Reconstruction Awards Gold Winner: Rice Fergus Miller Office & Studio, Bremerton, Wash.
Rice Fergus Miller bought a vacant and derelict Sears Auto and converted the 30,000 gsf space into the most energy-efficient commercial building in the Pacific Northwest on a construction budget of around $100/sf.
| Oct 4, 2012
2012 Reconstruction Award Platinum Winner: Building 1500, Naval Air Station Pensacola Pensacola, Fla.
The Building Team, led by local firms Caldwell Associates Architects and Greenhut Construction, had to tackle several difficult problems to make the historic building meet current Defense Department standards having to do with anti-terrorism, force protection, blast-proofing, and progressive collapse.
| Oct 4, 2012
2012 Reconstruction Awards Platinum Winner: City Hall, New York, N.Y.
New York's City Hall last received a major renovation nearly a century ago. Four years ago, a Building Team led by construction manager Hill International took on the monumental task of restoring City Hall for another couple of hundred years of active service.





