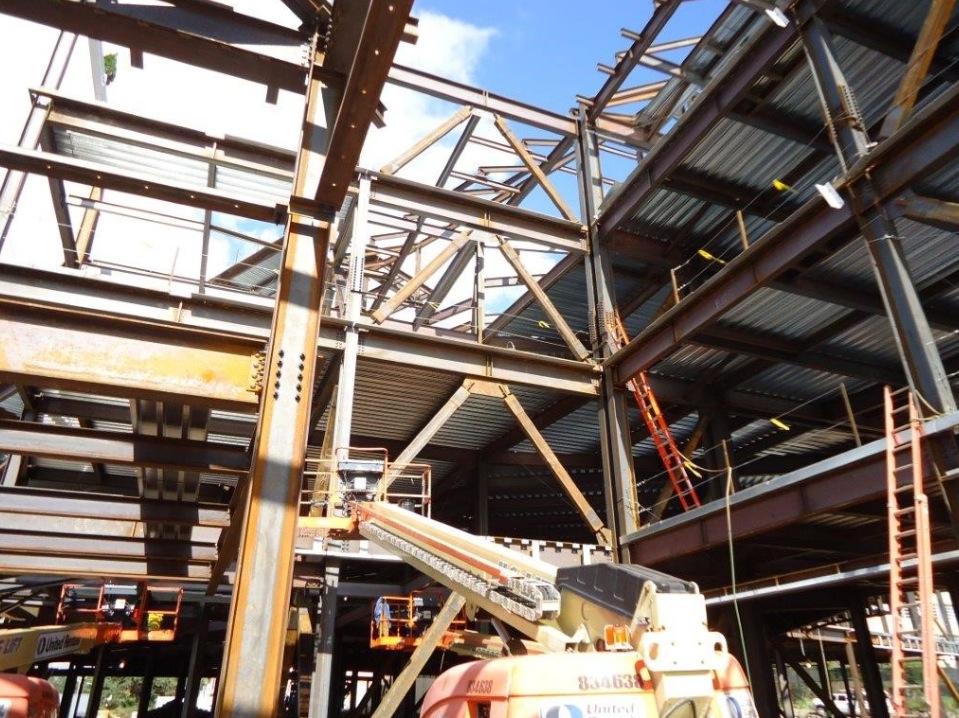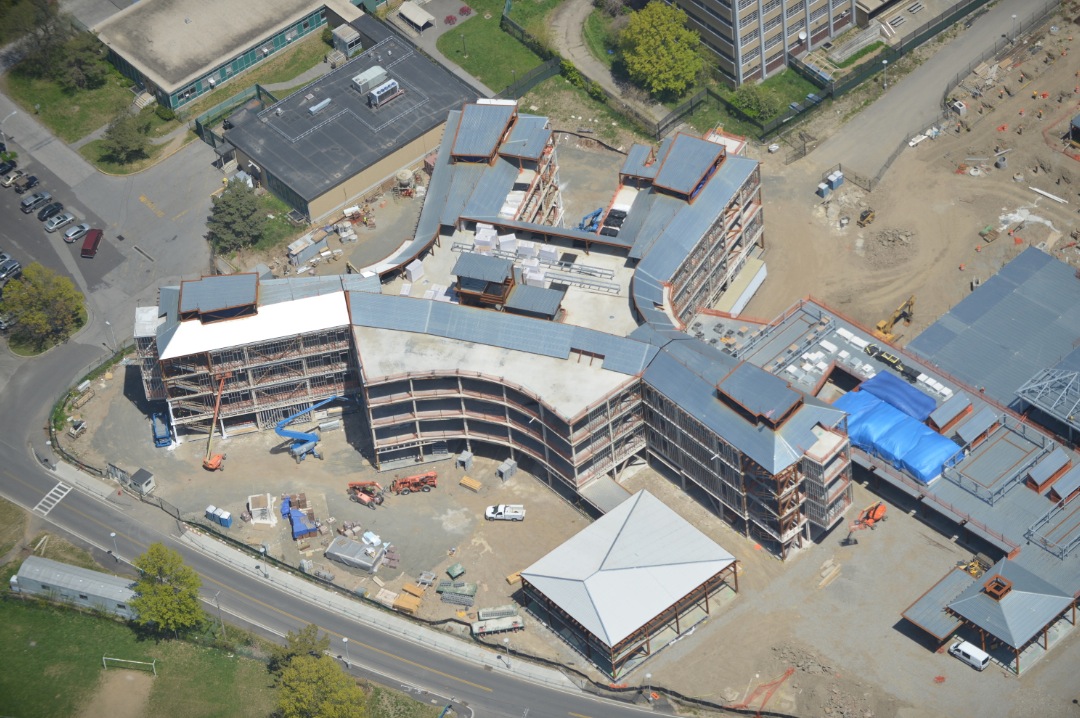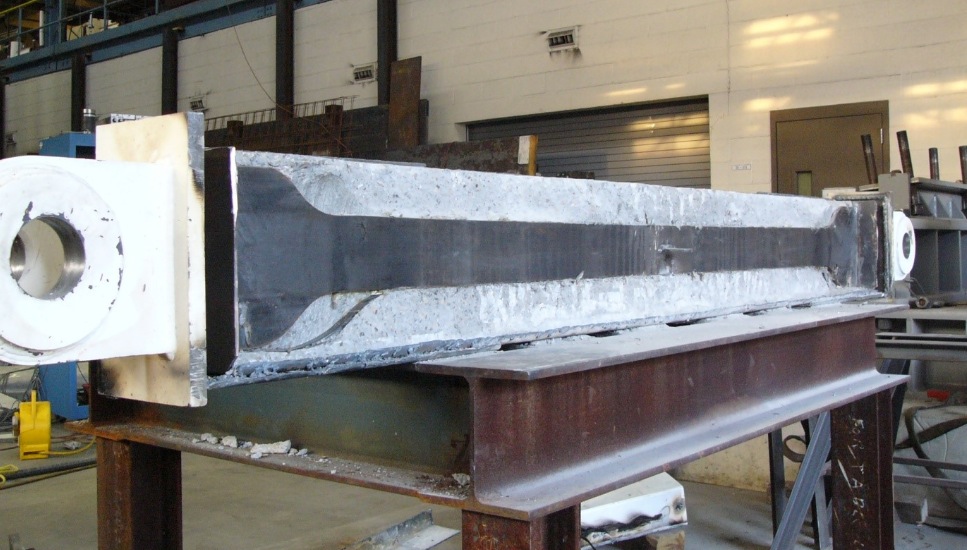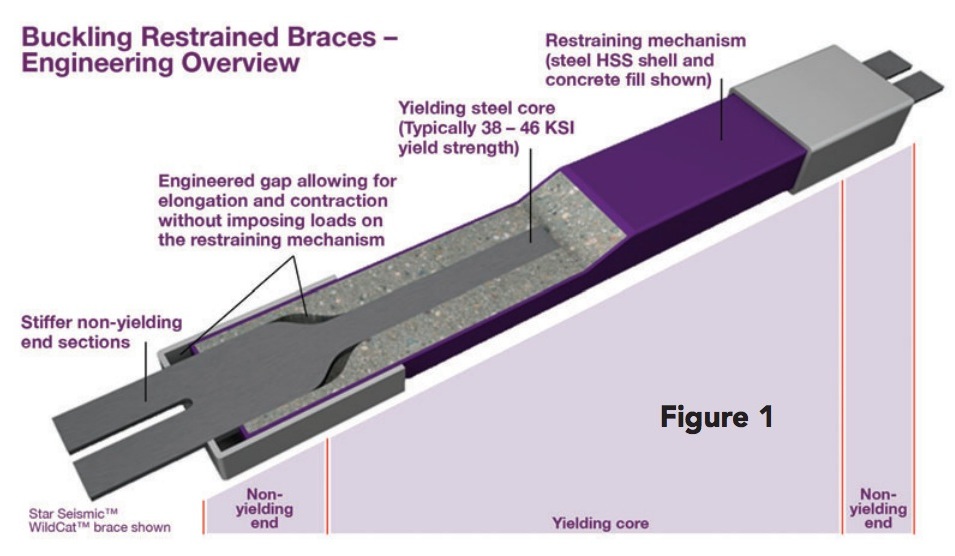The buckling restrained braced frame system was introduced to the U.S. construction market in 1999 as a solution for meeting hardened building codes following the 1994 Northridge earthquake. Since then, BRBF has been used to stabilize hundreds of buildings along the West Coast, especially in earthquake-prone California.
As seismic codes play a larger role in building projects east of the Sierras, Building Teams across the country are turning to seismic design solutions like BRBF that were perfected in the West to meet increasingly stringent code requirements.
The latest example is the five-story, 179,000-sf Adult Behavioral Health Center, recently completed as part of the Dormitory Authority of the State of New York’s rebuilding of the Bronx Psychiatric Center campus, on behalf of the New York State Office of Mental Health.
Unlike many large-scale New York City structures built on solid rock foundations, the 156-bed Bronx healthcare facility is situated on wetlands that had been filled in with four million cubic yards of material generated from the construction of the Cross Bronx Expressway from 1948 to 1972. The poor soil conditions resulted in a Site Class F categorization and a Seismic Design Category D for the site. It called for an expanded geotechnical investigation and assessment, as well as seismic mitigation measures that were recently implemented under the New York State Building Code.
 Situated on wetlands, the five-story, 179,000-sf Adult Behavioral Health Center in the Bronx, N.Y., required special seismic mitigation measures. Buckling restrained braces were the most economical, efficient solution.
Situated on wetlands, the five-story, 179,000-sf Adult Behavioral Health Center in the Bronx, N.Y., required special seismic mitigation measures. Buckling restrained braces were the most economical, efficient solution.
The structural design team, led by STV, first considered a traditional concentric braced frame lateral system. The solution met seismic requirements, but posed space-planning concerns for the client. Its relatively sizable structural elements and supporting walls would have bumped up against the health center’s programmatic requirements for rooms and circulation and would have jeopardized the architect’s open, airy indoor design scheme.
The final design approach, developed in conjunction with engineers in STV’s Los Angeles office, called for a BRBF system—a first for the Northeast—to enhance the structural performance of the building and greatly reduce steel frame member sizes. It also minimized the number of supporting walls needed for the project, and saved approximately $500,000 in material costs, according to Chris Cerino, PE, SECB, VP and Director of Structural Engineering, Building & Facilities Division, with STV. The firm also served as the design architect and electrical, civil, geotechnical, and telecom engineer on the project.
With the BRBF approach, certain braced frame steel columns could be downsized from W14x426 to W14x342, and select braced frame steel beams were reduced from W36x150 to W24x68.
“Smaller frame members gave STV designers flexibility in considering the movement of staff, residents, and food and building services,” says Cerino. “It also improved sightlines in all staff and resident areas to reduce the dependency on electronic monitoring.”

Buckling restrained braces (BRBs) vary slightly based on the manufacturer, but all BRBs include five basic components: a steel-plate core shaped like a kayak paddle (1) is placed within a hollow steel tube (2) that is coated with a low-friction material (3), which is then grouted in place (4) and capped (5). The grouted steel tube design prevents the steel core from buckling when in compression, while the coating prevents axial load from being transferred to the encasement.
The result is a “full, balanced response in relation to the forces being applied,” says Cerino. “Because the steel core is restrained, it develops nearly uniform axial strains across the section, resulting in efficient energy dissipation.”
This balanced energy dissipation, in turn, permits design teams to use much smaller beam sizes than with a standard braced frame.
On the Adult Behavioral Health Center project, Cerino’s team specified a proprietary system manufactured by Star Seismic. According to Cerino, Star’s Wildcat BRB system, which features single-pin connections, reduced erection time because it eliminated the need for stiffener plates. “Its patented collar reduces welding, since simple fillets can be used,” says Cerino. “That factored into the overall monetary savings.”
Cerino offers a few tips for Building Teams evaluating BRBFs:
- Watch out for the added special seismic requirements and details that become triggered when using a high-performance seismic system. “Not that a BRBF has different triggers than a special concentrically braced frame system, but since much of the design is deferred to the specialty brace contractor, some of the details can become out of sight, out of mind,” he says.
- Decide on the system early so you can address any client/procurement obstacles. “If it becomes too late, it can simply be easier to do nothing,” says Cerino. “That doesn’t help the project.”
 Buckling restrained braces include several basic components: a steel-plate core is placed within a hollow steel tube that is coated with a low-friction material and then grouted in place and capped. The grouted steel tube design prevents the steel core from buckling when in compression, while the coating prevents axial load from being transferred to the encasement.
Buckling restrained braces include several basic components: a steel-plate core is placed within a hollow steel tube that is coated with a low-friction material and then grouted in place and capped. The grouted steel tube design prevents the steel core from buckling when in compression, while the coating prevents axial load from being transferred to the encasement.

Related Stories
Building Tech | May 9, 2016
3 things to consider for computation in the business of design
In creating a roadmap for computation, Proving Ground's Nathan Miller likes to consider investing in the right people, incorporating a range of skillsets, and defining the business value.
Building Tech | Apr 13, 2016
The Hyperchair gives employees access to their own personal set of climate controls
Not only can the Hyperchair reduce heating and cooling costs and maximize employee comfort, but it can help a company become more environmentally friendly, as well.
Building Tech | Apr 12, 2016
Should we be worried about a tech slowdown?
Is the U.S. in an innovative funk, or is this just the calm before the storm?
Building Tech | Mar 21, 2016
21 tips for executing radiant cooling systems [AIA course]
BD+C consulted technical experts on what to look for in radiant cooling. To earn 1.0 AIA CES HSW learning units, study the article carefully and take the 10-question exam.
Building Tech | Mar 18, 2016
Chicago museum opens LEGO architecture model exhibit
Structures like Fallingwater and the Burj Khalifa can be seen at Brick by Brick at the Museum of Science and Industry.
Concrete | Aug 11, 2010
8 Innovations That Will Rock Your Next Concrete Project
If you think you've seen it all when it comes to concrete construction, then you haven't sat down with Blaine Brownell. The architect-turned-blogger-turned-author has become the industry's foremost expert in everything that is unconventional and provocative in the building products field. For the past eight years, this LEED Accredited Professional, BD+C “40 Under 40” winner, and vis...













