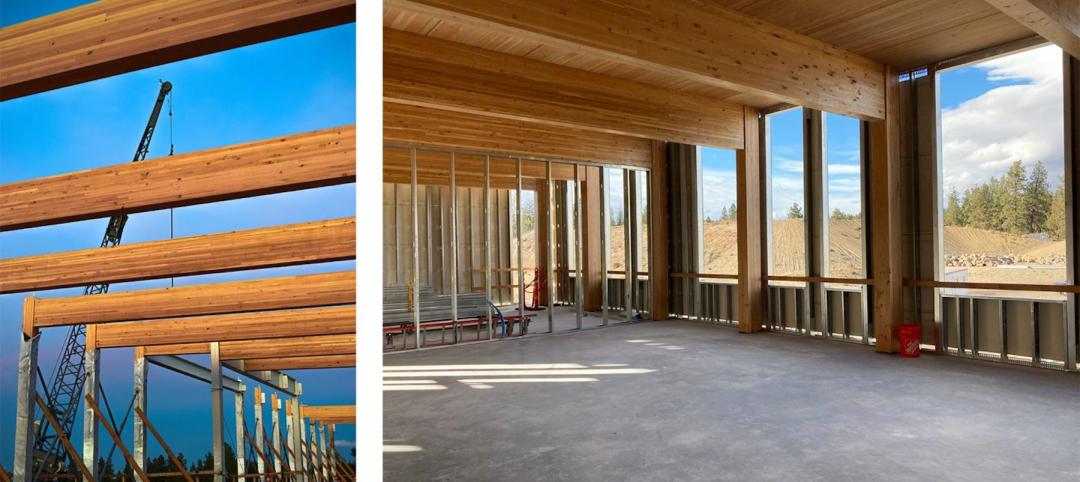Versatility topped Ron Cleveland’s list of priorities when he and his wife decided to construct a new building in Beaumont, Texas, to accommodate the two businesses they jointly own.
Cleveland also wanted to create a structure that would serve as an effective marketing tool for his construction firm.
An 11,526-sf custom metal office building met both goals and, since opening its doors in 2010, has served as the headquarters of both Ron Cleveland Construction Co. and the local Keller Williams Realty franchise.
“I wanted to be able to say, ‘Here’s what you can do with a metal building’ to clients and potential clients,” says Cleveland, a Star builder since 1979. “So many people have a preconceived notion of a metal building as just a rectangular box with tin walls. That is definitely not the case.”
Now it’s not unusual for prospects to visit Cleveland’s space without knowing it’s a metal building.
“I’ve had clients come here to meet with me about constructing a new office building who were not even aware this was a metal building,” he says.
Cleveland also has had people ask him how it was possible to build a wooden porch without supporting columns.
“I tell them it’s not wood; it’s structural steel surrounded by wood. Sometimes they don’t believe it,” he says.
The structure is designed to withstand a 130 mph wind load, and its exterior walls are open to metal stud framing and brick veneer. The lack of interior load-bearing walls provides ultimate flexibility for current and future tenants.
“If I sold this building, it could easily be redesigned to accommodate a doctor’s office or any other kind of business,” Cleveland says. “Because of the large clear-span interior, there is a lot of flexibility to rearrange the space as you choose.”
That flexibility also facilitates synergies between the two businesses that currently occupy it.
“This has become a one-stop shop for commercial real estate,” he says. “We sell land, do design and build from this one office.”
The project’s three main sections form a U-shaped building. An eight-foot, three-sided overhang at the entrance features cedar siding at the soffits that matches the window trim and exterior column wraps. Overhangs at the gabled ends of the entrance include two hip frames, each of which attaches below the roofline to create a Dutch-type hip gable. Above the hip frames, the building extends beyond the roofline to create a mission-style aesthetic.
Two roof planes feature custom-designed valley beams and purlins that attach to the beams with open areas below. The roof planes accommodate false dormers with sheeting and trim that match the roof panels.
Beyond providing customers of both businesses with a positive first impression, the new building also has directly contributed to Cleveland’s bottom line.
“I’ve sold two buildings because of this building,” Cleveland says. “It’s helped my business very nicely.”
Building Team:
Owner: Ron Cleveland
Star Builder: Ron Cleveland Construction Co. LLC
Architect: Architectural Alliance, Inc.
General Contractor: Ron Cleveland Construction Co. LLC
Erector: Ron Cleveland Construction Co. LLC
Roof Panels: Star Building Systems
Insulation: Guardian Building Products
Related Stories
| Aug 11, 2022
Report examines supposed conflict between good design and effective cost management
A report by the American Institute of Architects and the Associated General Contractors of America takes a look at the supposed conflict between good design and effective cost management, and why it causes friction between architects and contractors.
Energy Efficiency | Aug 11, 2022
Commercial Energy Efficiency: Finally “In-the-Money!”
By now, many business leaders are out in front of policymakers on prioritizing the energy transition.
High-rise Construction | Aug 11, 2022
Saudi Arabia unveils plans for a one-building city stretching over 100 miles long
Saudi Arabia recently announced plans for an ambitious urban project called The Line—a one-building city in the desert that will stretch 170 kilometers (106 miles) long and only 200 meters (656 feet) wide.
| Aug 10, 2022
U.S. needs more than four million new apartments by 2035
Roughly 4.3 million new apartments will be necessary by 2035 to meet rising demand, according to research from the National Multifamily Housing Council (NMHC) and National Apartment Association.
| Aug 10, 2022
Gresham Smith Founder, Batey M. Gresham Jr., passes at Age 88
It is with deep sadness that Gresham Smith announces the passing of Batey M. Gresham Jr., AIA—one of the firm’s founders.
| Aug 9, 2022
Work-from-home trend could result in $500 billion of lost value in office real estate
Researchers find major changes in lease revenues, office occupancy, lease renewal rates.
| Aug 9, 2022
5 Lean principles of design-build
Simply put, lean is the practice of creating more value with fewer resources.
| Aug 9, 2022
Designing healthy learning environments
Studies confirm healthy environments can improve learning outcomes and student success.
Legislation | Aug 8, 2022
Inflation Reduction Act includes over $5 billion for low carbon procurement
The Inflation Reduction Act of 2022, recently passed by the U.S. Senate, sets aside over $5 billion for low carbon procurement in the built environment.
| Aug 8, 2022
Mass timber and net zero design for higher education and lab buildings
When sourced from sustainably managed forests, the use of wood as a replacement for concrete and steel on larger scale construction projects has myriad economic and environmental benefits that have been thoroughly outlined in everything from academic journals to the pages of Newsweek.

















