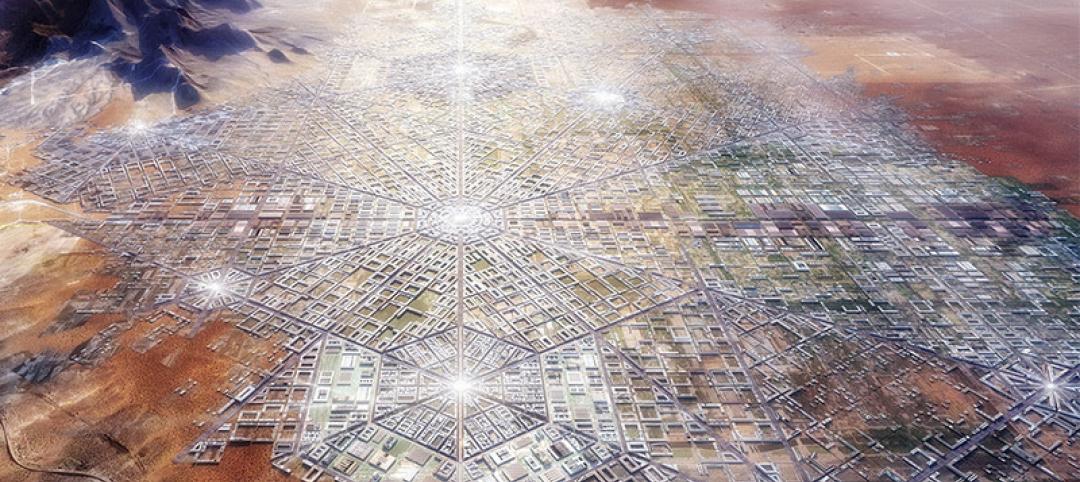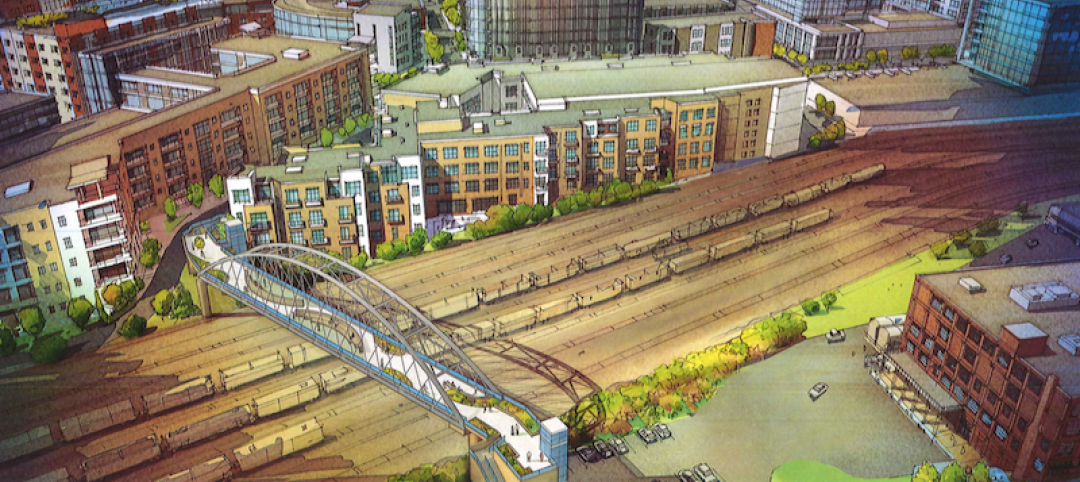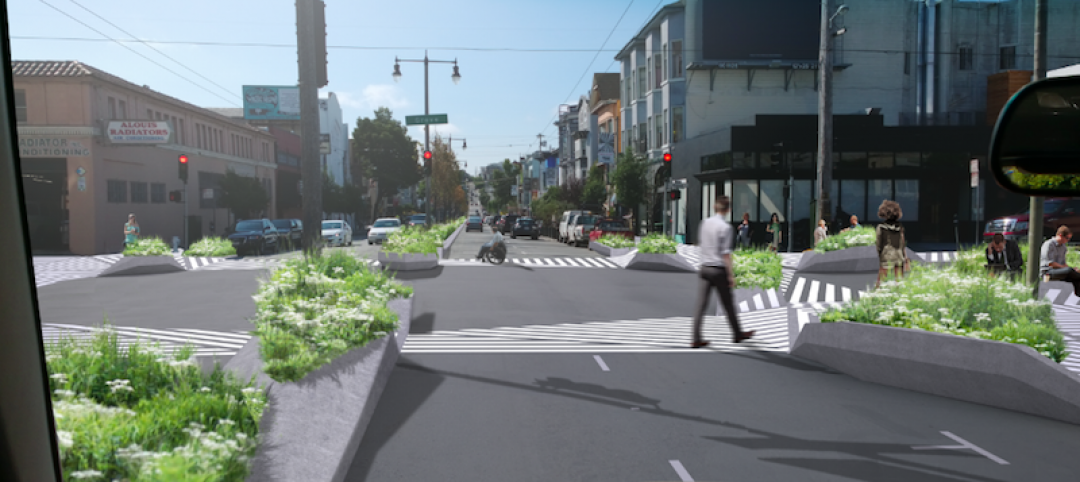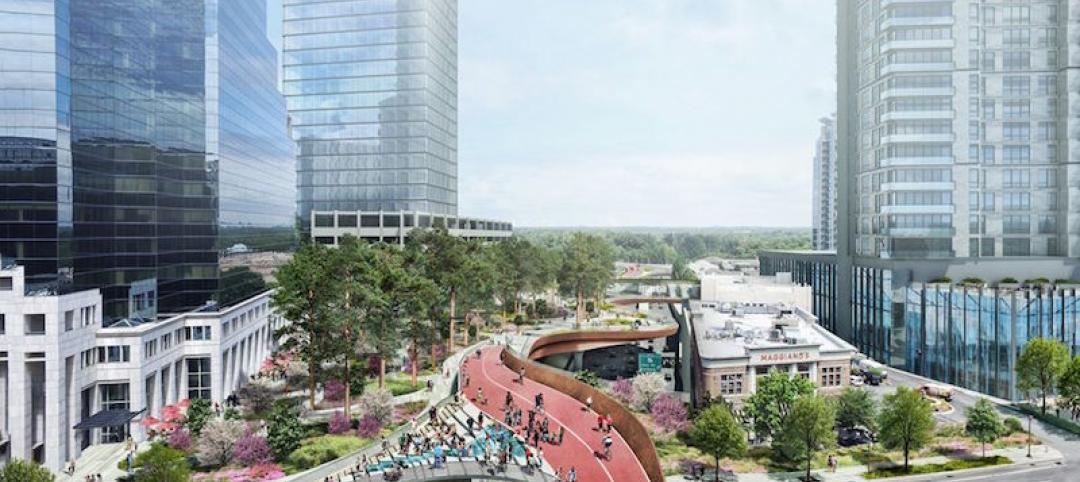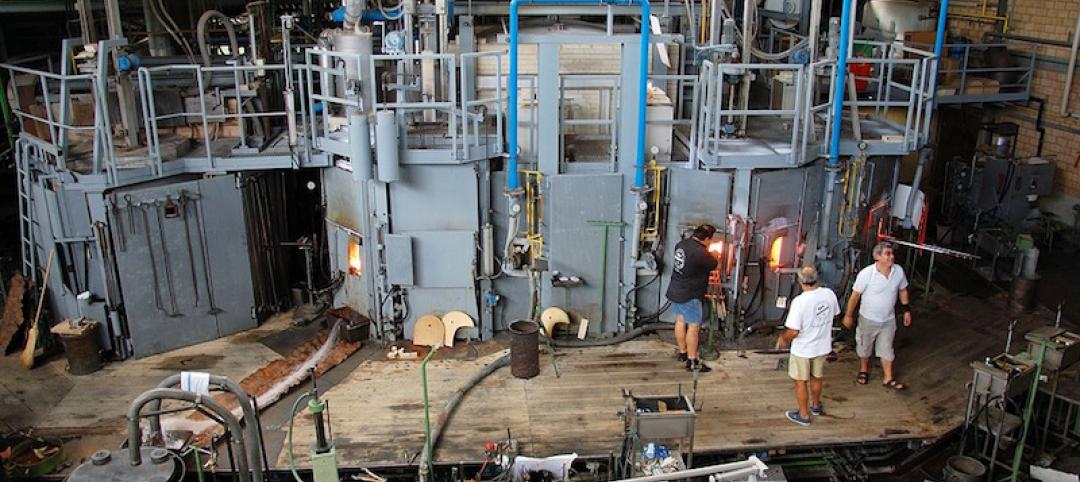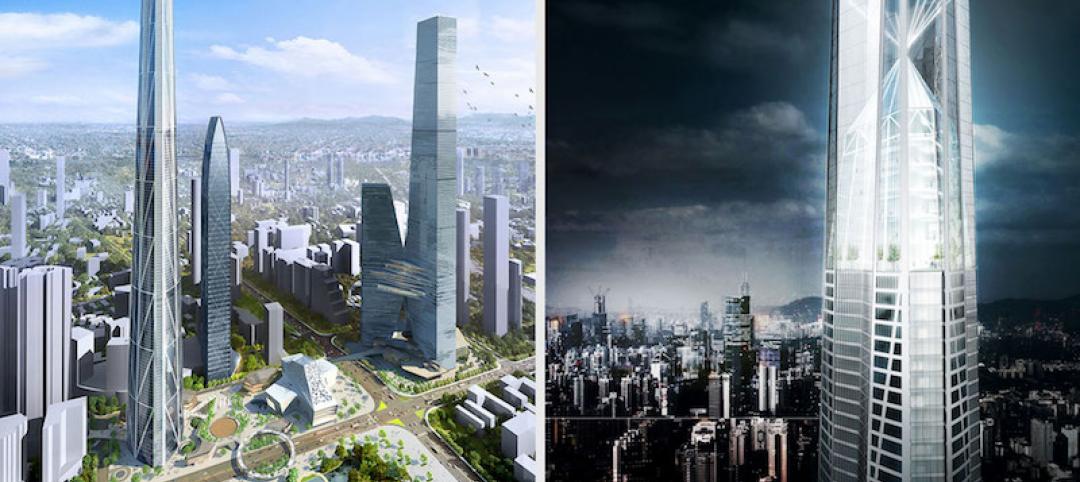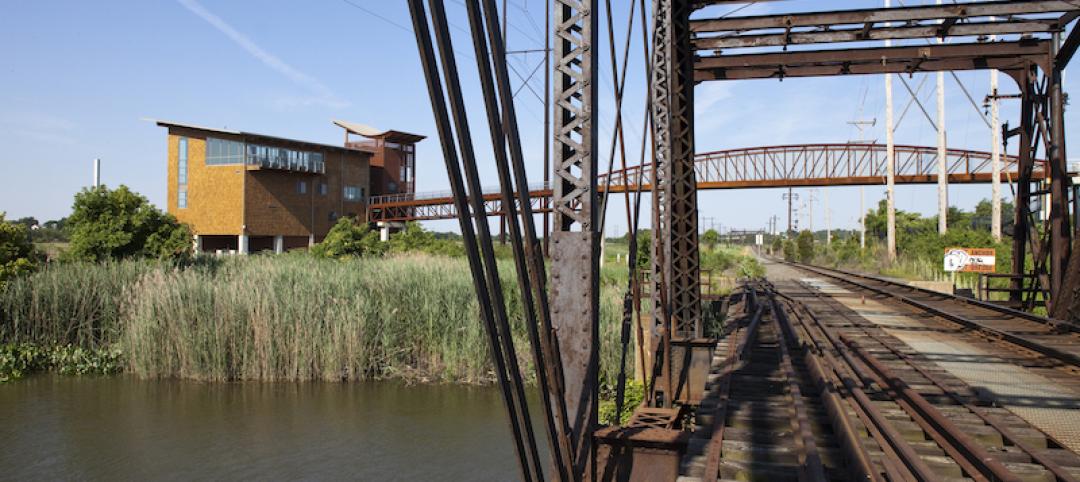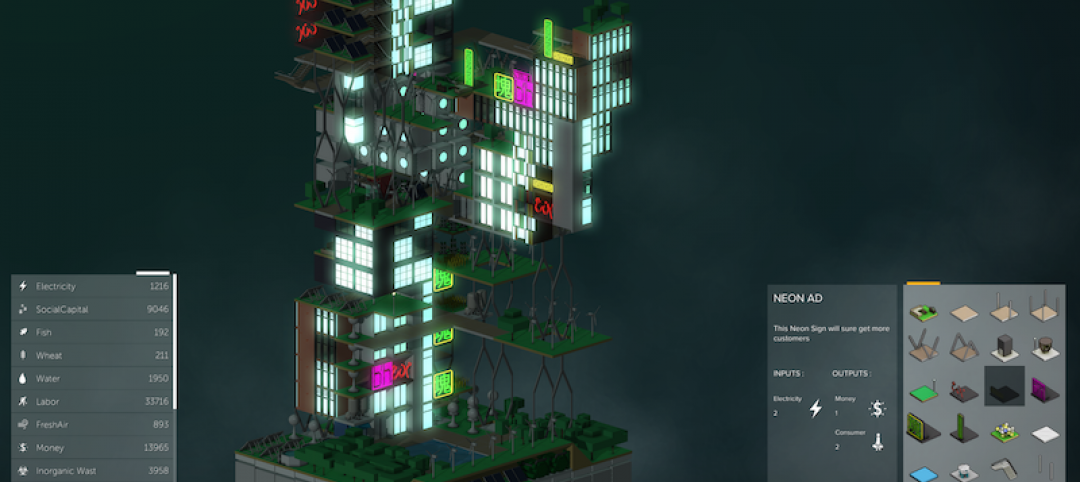On August 30, 2036, Houston will celebrate its Bicentennial. In preparation for that occasion, city leaders have devised an ambitious plan to make its Downtown the center of its universe, and the focal point of its activities and growth.
The 48-page “Plan Downtown: Converging Culture, Lifestyle & Commerce,” is the product of an 18-month process led by several downtown partner organizations and city, county, and community leaders. It also incorporates “robust” public input. The plan considers nearly 150 recommendations that range from big-picture ideas to small, localized upgrades.
The plan was spearheaded by Asakura Robinson, a planning, urban design and landscape architecture firm, working with AEC consultants Sasaki, Traffic Engineers Inc., and HR&A Advisors. The consultants also tapped a 166-member steering committee of elected officials, community leaders and area residents.
Funding for researching and writing this plan came from the Downtown District, Downtown Redevelopment Authority/TIRZ No. 3, and Houston First Corporation.
It’s not like Houston has been standing still. Since 2004, nearly $6 billion has been invested across a broad range of urban uses that include offices, residences, and parks. Today, more than $1.39 billion in new Downtown construction projects are underway, and another $2.58 billion are in preconstruction or design. An additional 2.86 million sf of office space is being built, as well as eight hotel high rises.
The goal of the new plan is to accentuate Downtown’s “interconnectedness” with this sprawling city, Harris County, and neighboring counties.
At the heart of downtown is the George R. Brown Convention Center, which under this new plan would be upgraded and expanded to include a new South Expo Hall. The construction of two new large hotels near the convention center are also envisioned, along with a “dynamic, elevated pedestrian connection” from the convention center to the eastern sector of downtown.
In East Downtown, the plan calls for adding 4,000 hotel rooms, with the 20-year goal of 12,000 hotel rooms throughout the Downtown area, including no fewer than 8,000 located within a 10-minute walk from the convention center.
Enhancing and expanding Downtown’s activity centers and attractions would also create within Houston’s Theater District “an immersive arts and culture environment.” Housing and mass transit would be expanded in different Downtown quadrants, as would pedestrian and bike trails, and public spaces.
That effort would include the development of a five-mile-long Downtown Green Loop as part of the city’s 24-mile, $7 billion, decade-long infrastructure project that entails a full rebuild of three highways encircling Downtown. The Green Loop would interact with the city’s bayou system and its street grid.

Walkability is a big factor in the redevelopment plan for Downtown Houston, which also calls for a proactive shift toward the support of autonomous vehicles and ride sharing. Image: Courtesy Houston Downtown Management District.
Other highlights of this plan include:
•Working with existing property owners and managers to convert 5% to 10% of Downtown properties into new office spaces for start-up and small businesses at affordable and/or protected rents.
•Creating a Downtown innovation district. (Today, there are more than 250 early-stage software and digital technology companies operating in the Downtown area.)
•Building 12,000 residential units within Downtown to support its projected population growth to 30,000 (from 7,500 today) over the next 20 years. The plan calls for building a public elementary school and public middle school within two or more of the Downtown residential neighborhoods.
•In Downtown’s western quadrant, redeveloping the currently vacant Barbara Jordan Post Office, which takes up eight blocks, into a “one-of-a-kind” multicultural center with food, art, retail, offices, hospitality, educational facilities.
•Becoming a national leader for connectivity innovation. The city would adapt autonomous vehicle technologies by managing Downtown parking with future decreases in demand while adapting new street, garage, and curb space use that include supporting autonomous vehicles with service zones, changing stations, and dedicated transit lanes.

A perspective from Downtown Houston's North Canal, which under the new plan would, among other things, expand student housing for the University of Houston, connect Buffalo Bayou with Allen's Landing, add a North Downtown Transit Center, and establish enhanced stormwater retention centers. Image: Courtesy of Houston Downtown Management District.
This connectivity initiative would ensure the integrity of Downtown’s power grid, expand WiFi service in parks and public spaces, expand shared mobility, and use smart street light systems to collect and disseminate data on traffic, noise, air quality and so forth.
Houston is still drying out from the dunking it received from Hurricane Harvey. But surprisingly little detail is provided in the plan about how the development of Houston’s downtown would contribute to future storm protection and recovery. There are general references, such as the call for civic spaces—libraries, schools, community centers—that front the Green Loop to support resilience and disaster recovery goals. But few specifics; in fact, the word “resilience” appears only seven times in the plan’s text.
Related Stories
Urban Planning | Oct 14, 2016
Architecture firm proposes a ‘Border City’ between the United States and Mexico
The city would be situated around New Mexico, Texas, and Chihuahua.
Urban Planning | Oct 3, 2016
A pedestrian bridge linking two of Nashville’s highest-profile neighborhoods is making progress
The project has stalled since being proposed two years ago by former Mayor Karl Dean.
Urban Planning | Sep 20, 2016
Can redesigning crosswalks make cities safer?
A proposal from Ogrydziak Prillinger Architects redesigns San Francisco’s crosswalks to make them more park-like, changing the way cars and pedestrians interact.
Steel Buildings | Sep 15, 2016
New York’s Hudson Yards to feature 16-story staircase sculpture
The installation is designed by British architect Thomas Heatherwick and will be the centerpiece of the $200 million plaza project
Urban Planning | Sep 12, 2016
An Atlanta business group proposes a ‘floating’ park over a busy highway
The half-mile thoroughfare would connect to surrounding streets and companies.
Sustainability | Sep 7, 2016
New plans call for hundreds of thousands of British homes to be heated by factory machines
An expansion of ‘heat networks’ is viewed as a possible means for Britain to accomplish its goal of slashing carbon emissions by 2050.
High-rise Construction | Sep 7, 2016
Shenzhen Kingkey Group submits re-planning package for what could become China’s tallest tower
The high-rise, H700 Shenzhen Tower, is one of a group of towers being built in Shenzhen’s Caiwuwei financial and commercial area.
Building Team | Sep 6, 2016
Letting your resource take center stage: A guide to thoughtful site selection for interpretive centers
Thoughtful site selection is never about one factor, but rather a confluence of several components that ultimately present trade-offs for the owner.
Urban Planning | Jul 19, 2016
New game challenges players to create a utopian city block
By treating the neighborhood as a living entity, players of Block’hood take part in the creation, death, and rebirth of their own city blocks
Augmented Reality | Jul 15, 2016
Pokémon Go is helping people discover their cities
While catching them all may be the main goal, the wildly popular mobile game is also leading people to trek to unexplored corners of their cities



