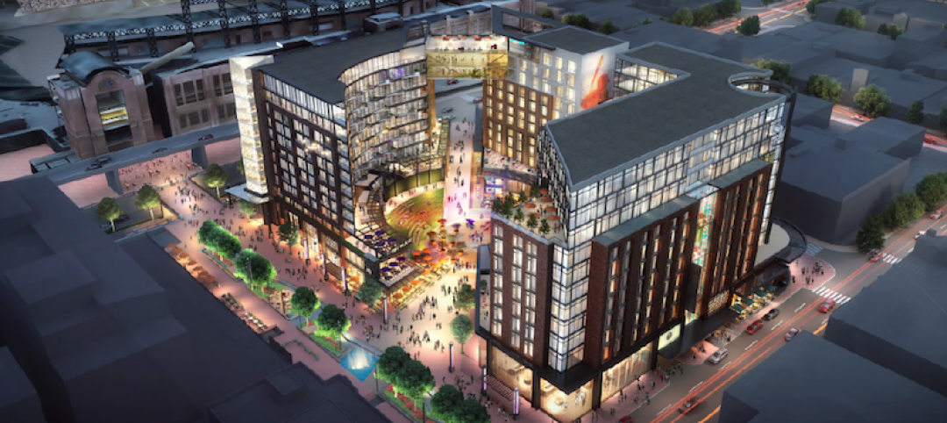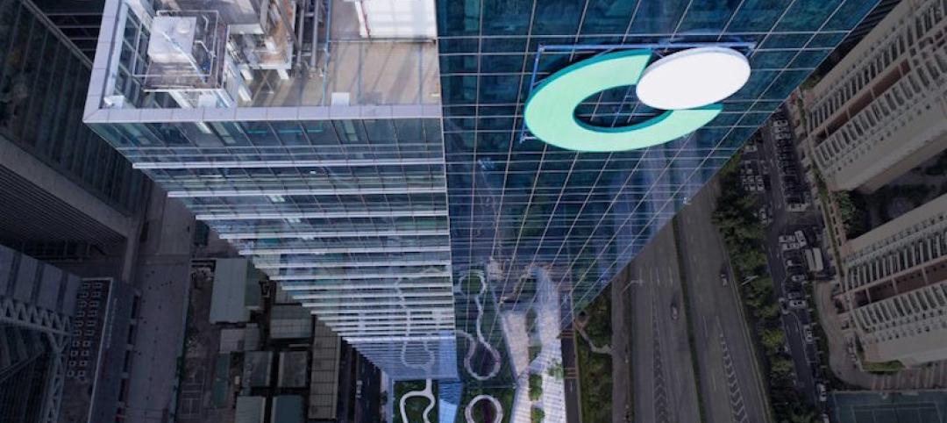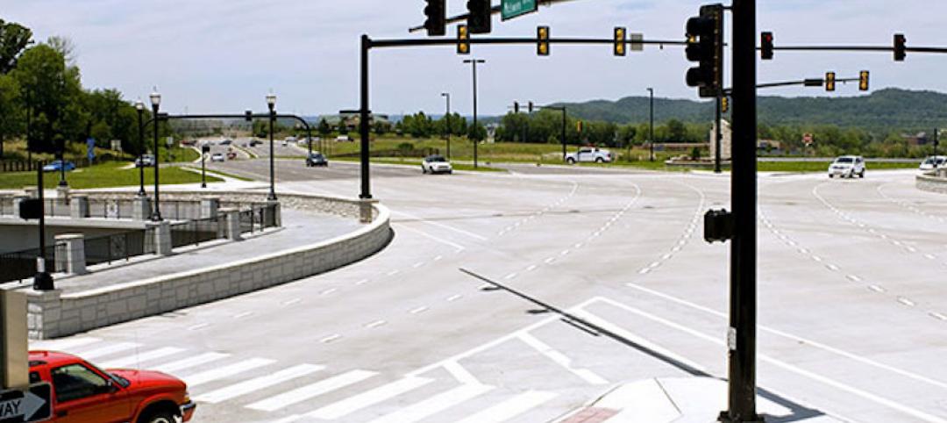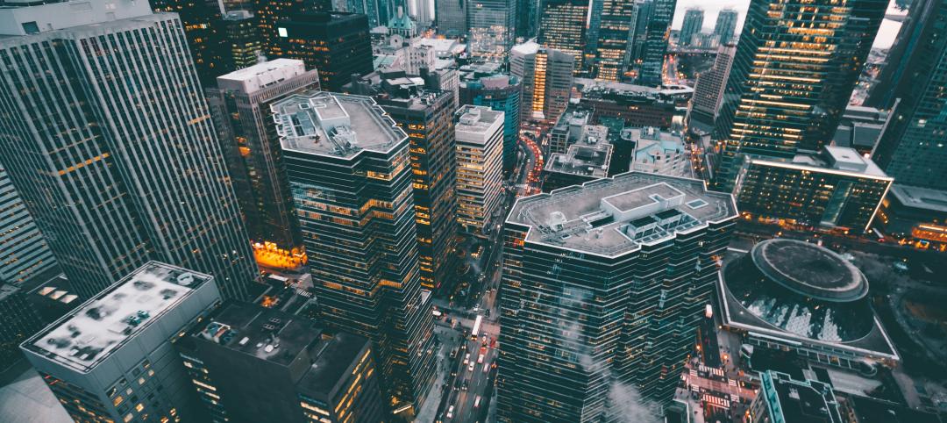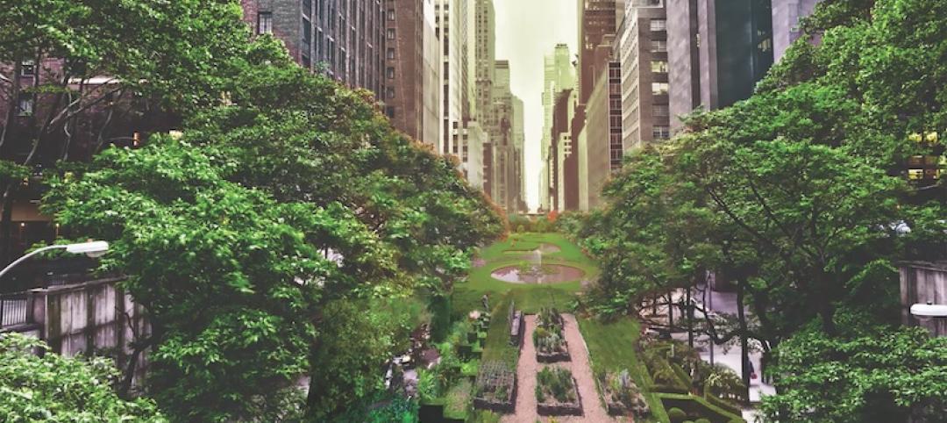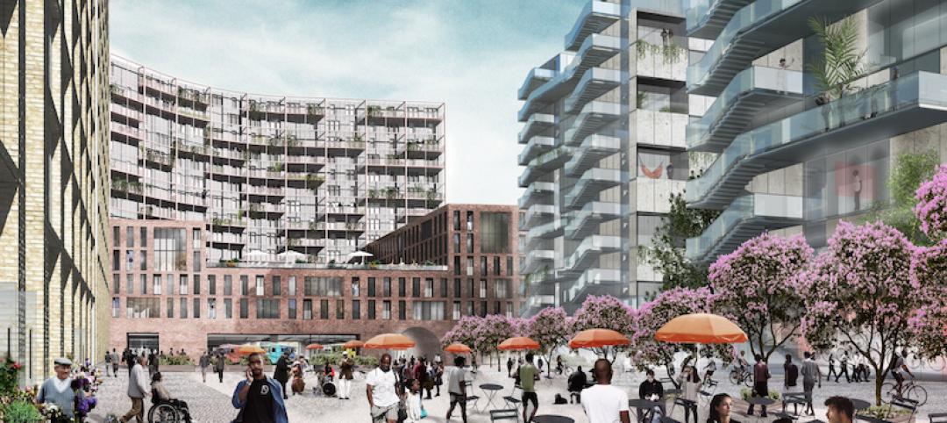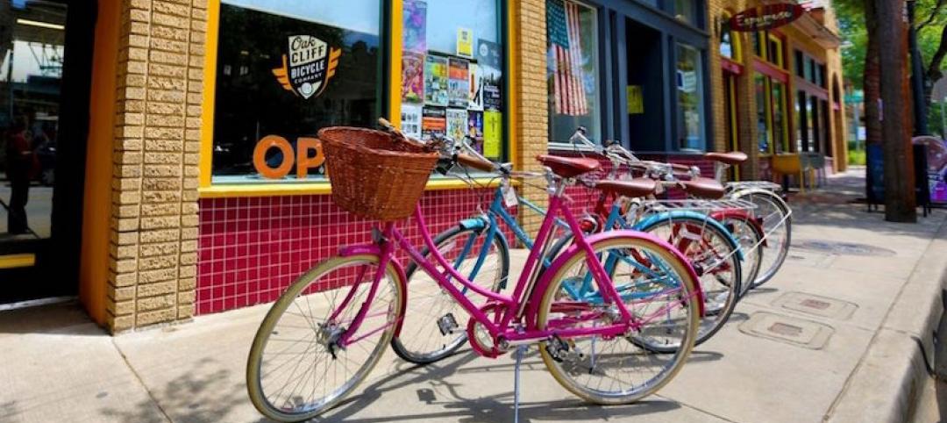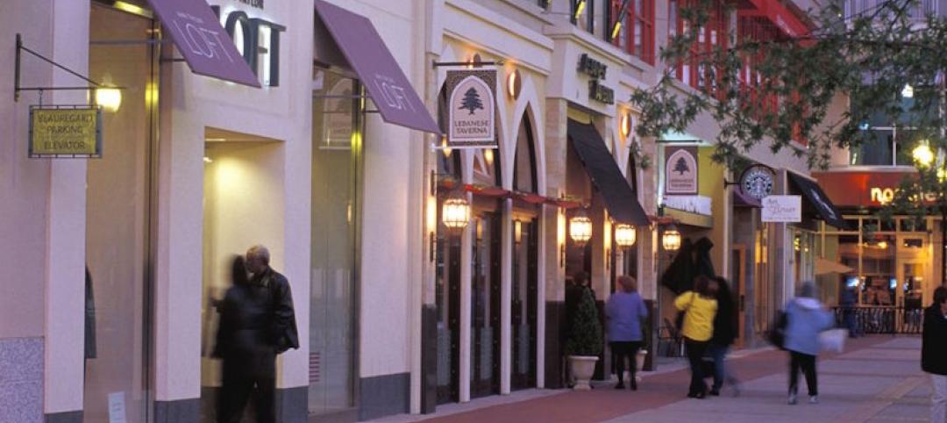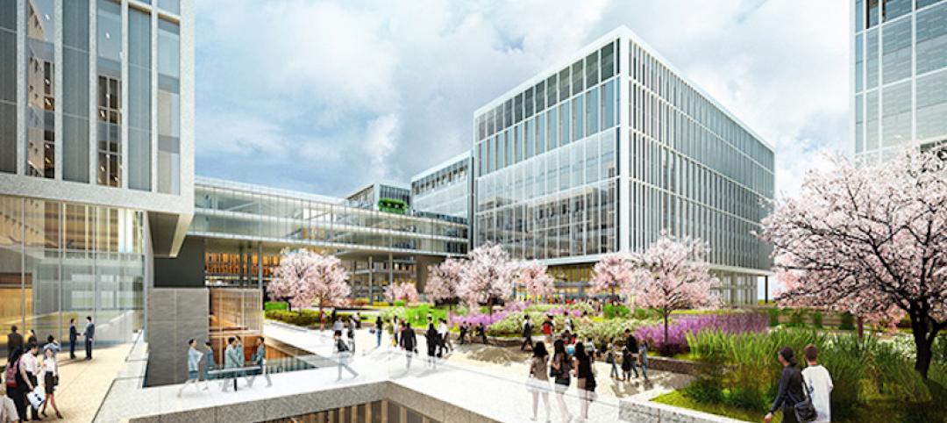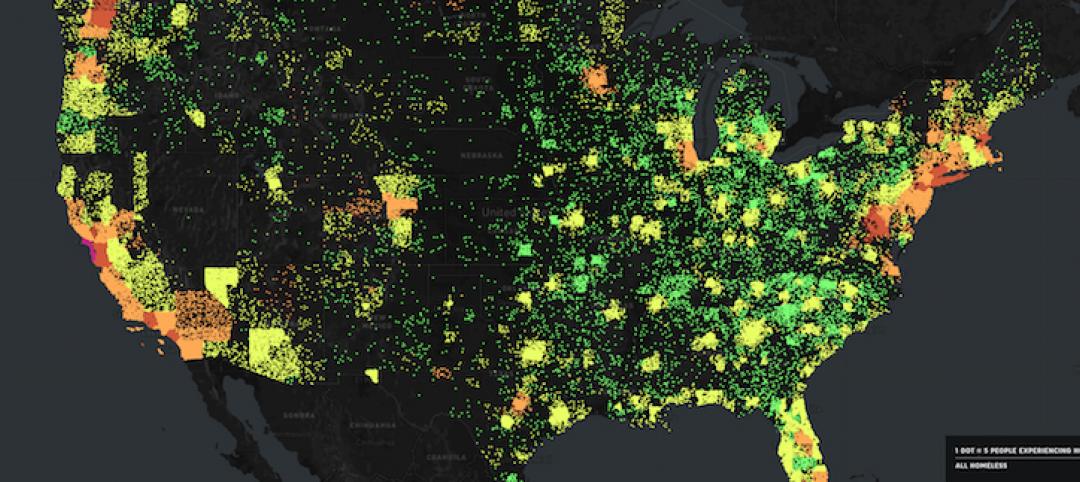On August 30, 2036, Houston will celebrate its Bicentennial. In preparation for that occasion, city leaders have devised an ambitious plan to make its Downtown the center of its universe, and the focal point of its activities and growth.
The 48-page “Plan Downtown: Converging Culture, Lifestyle & Commerce,” is the product of an 18-month process led by several downtown partner organizations and city, county, and community leaders. It also incorporates “robust” public input. The plan considers nearly 150 recommendations that range from big-picture ideas to small, localized upgrades.
The plan was spearheaded by Asakura Robinson, a planning, urban design and landscape architecture firm, working with AEC consultants Sasaki, Traffic Engineers Inc., and HR&A Advisors. The consultants also tapped a 166-member steering committee of elected officials, community leaders and area residents.
Funding for researching and writing this plan came from the Downtown District, Downtown Redevelopment Authority/TIRZ No. 3, and Houston First Corporation.
It’s not like Houston has been standing still. Since 2004, nearly $6 billion has been invested across a broad range of urban uses that include offices, residences, and parks. Today, more than $1.39 billion in new Downtown construction projects are underway, and another $2.58 billion are in preconstruction or design. An additional 2.86 million sf of office space is being built, as well as eight hotel high rises.
The goal of the new plan is to accentuate Downtown’s “interconnectedness” with this sprawling city, Harris County, and neighboring counties.
At the heart of downtown is the George R. Brown Convention Center, which under this new plan would be upgraded and expanded to include a new South Expo Hall. The construction of two new large hotels near the convention center are also envisioned, along with a “dynamic, elevated pedestrian connection” from the convention center to the eastern sector of downtown.
In East Downtown, the plan calls for adding 4,000 hotel rooms, with the 20-year goal of 12,000 hotel rooms throughout the Downtown area, including no fewer than 8,000 located within a 10-minute walk from the convention center.
Enhancing and expanding Downtown’s activity centers and attractions would also create within Houston’s Theater District “an immersive arts and culture environment.” Housing and mass transit would be expanded in different Downtown quadrants, as would pedestrian and bike trails, and public spaces.
That effort would include the development of a five-mile-long Downtown Green Loop as part of the city’s 24-mile, $7 billion, decade-long infrastructure project that entails a full rebuild of three highways encircling Downtown. The Green Loop would interact with the city’s bayou system and its street grid.

Walkability is a big factor in the redevelopment plan for Downtown Houston, which also calls for a proactive shift toward the support of autonomous vehicles and ride sharing. Image: Courtesy Houston Downtown Management District.
Other highlights of this plan include:
•Working with existing property owners and managers to convert 5% to 10% of Downtown properties into new office spaces for start-up and small businesses at affordable and/or protected rents.
•Creating a Downtown innovation district. (Today, there are more than 250 early-stage software and digital technology companies operating in the Downtown area.)
•Building 12,000 residential units within Downtown to support its projected population growth to 30,000 (from 7,500 today) over the next 20 years. The plan calls for building a public elementary school and public middle school within two or more of the Downtown residential neighborhoods.
•In Downtown’s western quadrant, redeveloping the currently vacant Barbara Jordan Post Office, which takes up eight blocks, into a “one-of-a-kind” multicultural center with food, art, retail, offices, hospitality, educational facilities.
•Becoming a national leader for connectivity innovation. The city would adapt autonomous vehicle technologies by managing Downtown parking with future decreases in demand while adapting new street, garage, and curb space use that include supporting autonomous vehicles with service zones, changing stations, and dedicated transit lanes.

A perspective from Downtown Houston's North Canal, which under the new plan would, among other things, expand student housing for the University of Houston, connect Buffalo Bayou with Allen's Landing, add a North Downtown Transit Center, and establish enhanced stormwater retention centers. Image: Courtesy of Houston Downtown Management District.
This connectivity initiative would ensure the integrity of Downtown’s power grid, expand WiFi service in parks and public spaces, expand shared mobility, and use smart street light systems to collect and disseminate data on traffic, noise, air quality and so forth.
Houston is still drying out from the dunking it received from Hurricane Harvey. But surprisingly little detail is provided in the plan about how the development of Houston’s downtown would contribute to future storm protection and recovery. There are general references, such as the call for civic spaces—libraries, schools, community centers—that front the Green Loop to support resilience and disaster recovery goals. But few specifics; in fact, the word “resilience” appears only seven times in the plan’s text.
Related Stories
Urban Planning | Dec 4, 2017
Sports ‘districts’ are popping up all over America
In downtown Minneapolis, the city’s decision about where to build the new U.S. Bank Stadium coincided with an adjacent five-block redevelopment project.
Urban Planning | Dec 4, 2017
Can you spark an urban renaissance?
Thoughtful design, architecture, and planning can accelerate and even create an urban renaissance.
Urban Planning | Nov 20, 2017
Creating safer streets: Solutions for high-crash locations
While there has been an emphasis on improving safety along corridors, it is equally important to focus on identifying potential safety issues at intersections.
Architects | Oct 30, 2017
City 2050: What will your city look like in 2050?
What do we think the future will look like 30 years or so from now? And what will City: 2050 be like?
Great Solutions | Oct 17, 2017
Loop NYC would reclaim 24 miles of park space from Manhattan’s street grid
A new proposal leverages driverless cars to free up almost all of Manhattan’s Park Avenue and Broadway for pedestrian paths.
Mixed-Use | Aug 2, 2017
Redevelopment of Newark’s Bears Stadium site receives team of architects
Lotus Equity Group selected Michael Green Architecture, TEN Aquitectos, Practice for Architecture and Urbanism, and Minno & Wasko Architects and Planners to work on the project.
Urban Planning | Jul 21, 2017
Streets as storytellers: Defining places and connecting people
“In a city the street must be supreme. It is the first institution of the city. The street is a room by agreement, a community room, the walls of which belong to the donors, dedicated to the city for common use.” – Louis Kahn
Urban Planning | Jun 26, 2017
Convenience and community lead the suburban shift
As the demand for well-connected urban locales increases, so too has the cost of property and monthly rent; and as suburbs typically offer a bargain on both, more people are looking for a compromise.
Office Buildings | Jun 12, 2017
At 11.8 million-sf, LG Science Park is the largest new corporate research campus in the world
The project is currently 75% complete and on schedule to open in 2018.
Architects | May 26, 2017
Innovations in addressing homelessness
Parks departments and designers find new approaches to ameliorate homelessness.



