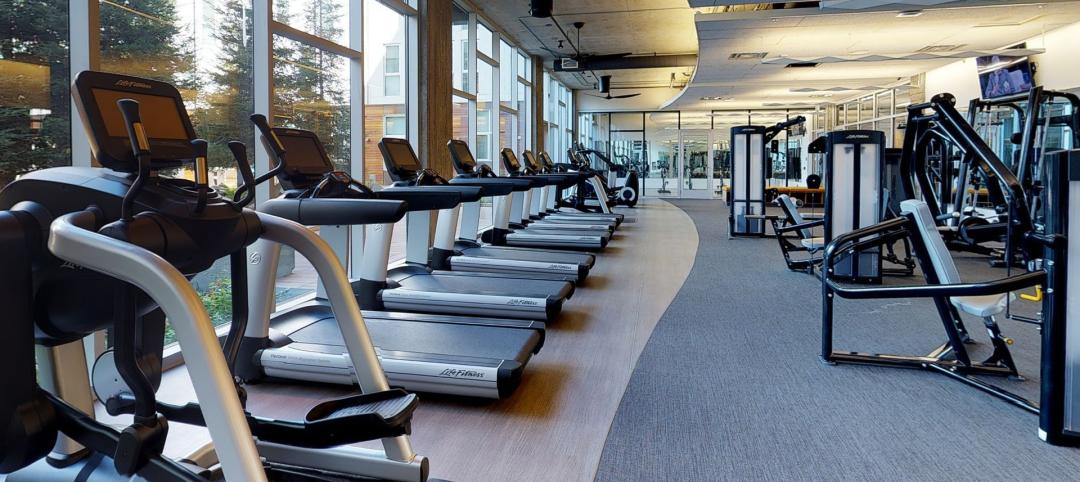The David Eccles School of Business on the University of Utah campus is a new state-of-the-art teaching, learning, and research facility designed to meet future growth in student enrollment. SAFTI FIRST heard about this project following a successful AIA lunchtime presentation at MHTN Architects by Kevin Turner, SAFTI FIRST’s local architectural representative.
The design called for a 28- x 18-ft two-hour interior glass wall with a 90 minute full-vision door in an exit enclosure/stairwell. The architects selected fire rated glass to meet fire rating requirements while providing maximum visibility in the space. The project’s specifications also required the fire rated glass to have the same optical clarity as the adjacent non-rated glass systems.
To meet both the design and code requirements, SAFTI FIRST provided SuperLite II-XL 120 in GPX Framing for the walls and SuperLite II-XL 90 in GPX Door Framing for the full-vision door. With their clean lines, sharp edges and multiple finish options, the GPX Frames matched the non-rated storefront systems. Matching the optical clarity of the adjacent non-rated glazing was easily achieved through SuperLite II-XL’s superior optical clarity, free of wires or any tints.
In addition, designers were able to take advantage of SuperLite II-XL 120’s large clear view areas, which is currently the largest available in the market for 2-hour fire resistive applications.
Project Summary
Project: David Eccles School of Business, The University of Utah, Salt Lake City
Architect: MHTN Architects
Contract Glazier: Mollerup Glass
Products used: SuperLite II-XL 90/120 in GPX Framing
As far as the code requirements are concerned, 2-hour exit enclosures allow 90 min. doors with full vision lights using glazing tested to ASTME 119 for 90 minutes. Any other glazing in the enclosure wall, including sidelites and transoms around the door, must have a 2-hour rating that meets the ASTM E-119 wall requirements (see Tables 716.5 and 716.6 in the 2012 IBC).
SuperLite II-XL in GPX Framing meets the ASTM E-119 requirement for up to 2 hours and is impact safety rated to CPSC Cat. II, the maximum safety standard. This ability to block radiant heat transfer also made it possible to have a full-vision 90 minute door. If fire protective glazing such as wired glass and ceramics were used in the vision panel, it would be limited to 100 square inches.
At the end of the project, the architects were able to create a 2-hour exit enclosure/stairwell that provided vision and maximum fire safety using fire rated glazing that seamlessly matched the look of other non-rated glazing systems. As an additional benefit, natural daylight was also able to penetrate further into the building because of the transparency provided by the fire rated glass wall.
To locate the SAFTI FIRST representative in your area, click here. +
Related Stories
Education Facilities | Nov 30, 2022
10 ways to achieve therapeutic learning environments
Today’s school should be much more than a place to learn—it should be a nurturing setting that celebrates achievements and responds to the challenges of many different users.
75 Top Building Products | Nov 30, 2022
75 top building products for 2022
Each year, the Building Design+Construction editorial team evaluates the vast universe of new and updated products, materials, and systems for the U.S. building design and construction market. The best-of-the-best products make up our annual 75 Top Products report.
K-12 Schools | Nov 30, 2022
School districts are prioritizing federal funds for air filtration, HVAC upgrades
U.S. school districts are widely planning to use funds from last year’s American Rescue Plan (ARP) to upgrade or improve air filtration and heating/cooling systems, according to a report from the Center for Green Schools at the U.S. Green Building Council. The report, “School Facilities Funding in the Pandemic,” says air filtration and HVAC upgrades are the top facility improvement choice for the 5,004 school districts included in the analysis.
Architects | Nov 29, 2022
Three decades and counting, Tinkelman Architecture has helped reshape New York’s Hudson Valley
The full-service firm has designed more than 100 projects in this region, including several multifamily buildings currently in the works
Retail Centers | Nov 29, 2022
'Social' tenants play a vital role in the health of the retail center market
After a long Covid-induced period when the public avoided large gatherings, owners of malls and retail lifestyle centers are increasingly focused on attracting tenants that provide opportunities for socialization. Pent-up demand for experiences involving gatherings of people is fueling renovations and redesigns of large retail developments.
Giants 400 | Nov 28, 2022
Top 200 Office Sector Architecture and AE Firms for 2022
Gensler, Perkins and Will, Stantec, and HOK top the ranking of the nation's largest office sector architecture and architecture/engineering (AE) firms for 2022, as reported in Building Design+Construction's 2022 Giants 400 Report.
Legislation | Nov 23, 2022
7 ways the Inflation Reduction Act will impact the building sector
HOK’s Anica Landreneau and Stephanie Miller and Smart Surfaces Coalition’s Greg Kats reveal multiple ways the IRA will benefit the built environment.
Multifamily Housing | Nov 22, 2022
10 compelling multifamily developments debut in 2022
A smart home tech-focused apartment complex in North Phoenix, Ariz., and a factory conversion to lofts in St. Louis highlight the notable multifamily developments to debut recently.
Digital Twin | Nov 21, 2022
An inside look at the airport industry's plan to develop a digital twin guidebook
Zoë Fisher, AIA explores how design strategies are changing the way we deliver and design projects in the post-pandemic world.
Healthcare Facilities | Nov 17, 2022
Repetitive, hotel-like design gives wings to rehab hospital chain’s rapid growth
The prototype design for Everest Rehabilitation Hospitals had to be universal enough so it could be replicated to accommodate Everest’s expansion strategy.

















