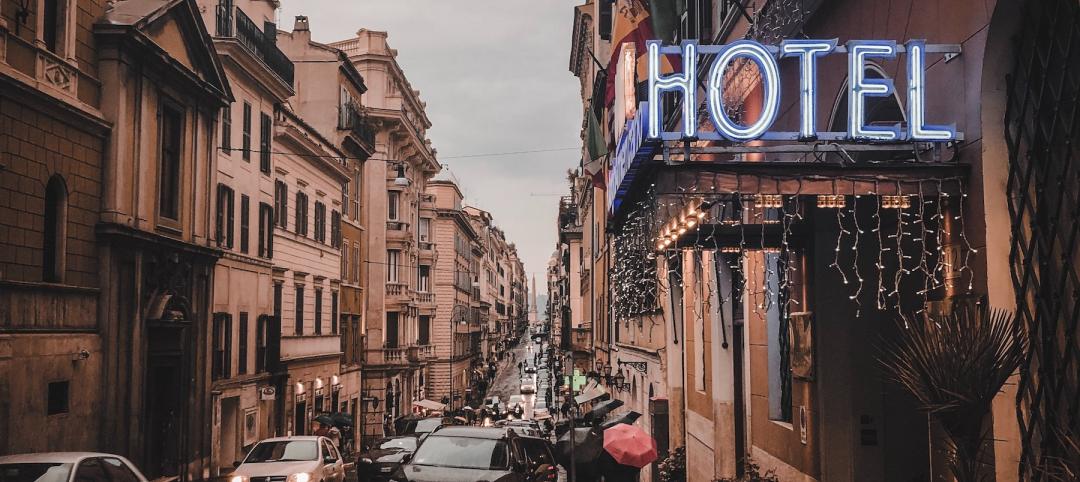The David Eccles School of Business on the University of Utah campus is a new state-of-the-art teaching, learning, and research facility designed to meet future growth in student enrollment. SAFTI FIRST heard about this project following a successful AIA lunchtime presentation at MHTN Architects by Kevin Turner, SAFTI FIRST’s local architectural representative.
The design called for a 28- x 18-ft two-hour interior glass wall with a 90 minute full-vision door in an exit enclosure/stairwell. The architects selected fire rated glass to meet fire rating requirements while providing maximum visibility in the space. The project’s specifications also required the fire rated glass to have the same optical clarity as the adjacent non-rated glass systems.
To meet both the design and code requirements, SAFTI FIRST provided SuperLite II-XL 120 in GPX Framing for the walls and SuperLite II-XL 90 in GPX Door Framing for the full-vision door. With their clean lines, sharp edges and multiple finish options, the GPX Frames matched the non-rated storefront systems. Matching the optical clarity of the adjacent non-rated glazing was easily achieved through SuperLite II-XL’s superior optical clarity, free of wires or any tints.
In addition, designers were able to take advantage of SuperLite II-XL 120’s large clear view areas, which is currently the largest available in the market for 2-hour fire resistive applications.
Project Summary
Project: David Eccles School of Business, The University of Utah, Salt Lake City
Architect: MHTN Architects
Contract Glazier: Mollerup Glass
Products used: SuperLite II-XL 90/120 in GPX Framing
As far as the code requirements are concerned, 2-hour exit enclosures allow 90 min. doors with full vision lights using glazing tested to ASTME 119 for 90 minutes. Any other glazing in the enclosure wall, including sidelites and transoms around the door, must have a 2-hour rating that meets the ASTM E-119 wall requirements (see Tables 716.5 and 716.6 in the 2012 IBC).
SuperLite II-XL in GPX Framing meets the ASTM E-119 requirement for up to 2 hours and is impact safety rated to CPSC Cat. II, the maximum safety standard. This ability to block radiant heat transfer also made it possible to have a full-vision 90 minute door. If fire protective glazing such as wired glass and ceramics were used in the vision panel, it would be limited to 100 square inches.
At the end of the project, the architects were able to create a 2-hour exit enclosure/stairwell that provided vision and maximum fire safety using fire rated glazing that seamlessly matched the look of other non-rated glazing systems. As an additional benefit, natural daylight was also able to penetrate further into the building because of the transparency provided by the fire rated glass wall.
To locate the SAFTI FIRST representative in your area, click here. +
Related Stories
Building Team | Oct 27, 2022
Who are you? Four archetypes shaping workspaces
The new lifestyle of work requires new thinking about the locations where people work, what their workflow looks like, and how they are performing their best work.
Codes and Standards | Oct 27, 2022
Florida’s Surfside-inspired safety law puts pressure on condo associations
A Florida law intended to prevent tragedies like the Surfside condominium collapse will place a huge financial burden on condo associations and strain architecture and engineering resources in the state.
University Buildings | Oct 27, 2022
The Collaboratory Building will expand the University of Florida’s School of Design, Construction, and Planning
Design firm Brooks + Scarpa recently broke ground on a new addition to the University of Florida’s School of Design, Construction, and Planning (DCP).
Building Team | Oct 26, 2022
The U.S. hotel construction pipeline shows positive growth year-over-year at Q3 2022 close
According to the third quarter Construction Pipeline Trend Report for the United States from Lodging Econometrics (LE), the U.S. construction pipeline stands at 5,317 projects/629,489 rooms, up 10% by projects and 6% rooms Year-Over-Year (YOY).
Data Centers | Oct 25, 2022
Virginia county moves to restrict the growth of new server farms
Loudoun County, Va., home to the largest data center cluster in the world known as Data Center Alley, recently took steps to prohibit the growth of new server farms in certain parts of the county.
Museums | Oct 25, 2022
Seattle Aquarium’s new Ocean Pavilion emphasizes human connection to oceans
Seattle Aquarium’s new Ocean Pavilion, currently under construction, features several exhibits that examine the human connection with the Earth’s oceans.
Energy-Efficient Design | Oct 24, 2022
Roadmap shows how federal buildings can reach zero embodied carbon emissions by 2050
The Rocky Mountain Institute (RMI) has released a roadmap that it says charts a path for federal buildings projects to achieve zero embodied carbon emissions by 2050.
Higher Education | Oct 24, 2022
Wellesley College science complex modernizes facility while preserving architectural heritage
A recently completed expansion and renovation of Wellesley College’s science complex yielded a modernized structure for 21st century STEM education while preserving important historical features.
Transportation & Parking Facilities | Oct 20, 2022
How to comply with NYC Local Law 126 parking garage inspection rules
Effective January 1, 2022, New York City requires garage owners to retain a specially designated professional engineer to conduct an assessment and file a report at least once every six years. Hoffmann Architects + Engineers offers tips and best practices on how to comply with NYC Local Law 126 parking garage inspection rules.
Architects | Oct 20, 2022
Michael Graves Architecture acquires Jose Carballo Architectural Group
Michael Graves Architecture (MG), an award-winning global leader in planning, architecture, and interior design based in Princeton, NJ, announces the acquisition of Jose Carballo Architectural Group (JCAG), a New Jersey-based architecture firm.

















