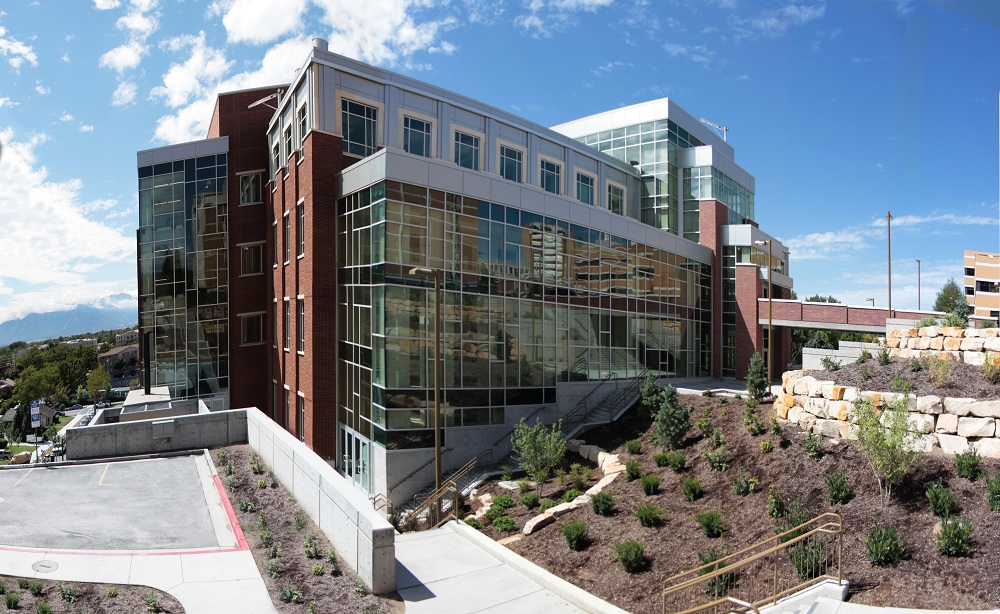Rising from the slope of a large bluff on the foothills of Utah’s imposing Wasatch Mountains, Brigham Young University’s new Life Sciences Building reveals the inspiration of its remarkable setting.
Multiple facets and elevations climb dramatically as if shaped by the same tectonic and erosional forces that have created massive escarpments and deeply incised canyons on the surrounding landscape. From inside, the expansive windows reveal that landscape while flooding learning, meeting and research spaces with natural light.
It’s a perfect metaphor for the College of Life Science’s mission to reveal the natural world to the human intellect.
This video gives a good sense of all the building has to offer. The camera “flies” through varied interior spaces – including teaching and research labs, auditoriums, corridors and common areas, a rooftop greenhouse and a massive central atrium. Exterior shots show how the complexly terraced profile echoes the mountainous landscape overlooking the BYU campus. From both inside and outside the building, you can see a prominent “spine” rising in stages through the center of the building, much like a ridgeline defining the center of a mountain’s mass.
Architectural Nexus, the firm selected to design the building, asked LCG Façades to get involved in the project early, providing design engineering expertise for the glass curtain wall and metal panel systems that would serve as the building envelope.
Ted Derby, business development manager at LCG Façades, says that a strong, lightweight cladding material was needed to meet the building’s seismic requirements: The massive Wasatch Fault that created the rugged setting is still active today. At the same time, a pressure-equalized rainscreen was required due to Utah’s adoption of the 2012 IBC Building Code.
To meet these needs, LCG Façades designed its exclusive SL-2200 rainscreen system and chose ALPOLIC® aluminum composite materials, fabricated at LCG’s 40,000 square-foot facility in Salt Lake City.
One of the key factors in achieving the project’s budgetary and quality goals, Derby says, was that “We could control most of the materials that were going on the job through our fabrication facility that allows us to fabricate curtain wall systems as well as metal composite panel systems.”

The central “spine” towers above like an alpine peak.
ALPOLIC® materials are most visible on the building’s “spine,” rising in a stepped fashion to tower above lower elevations on either side. Here, panels finished in a silver mica evoke the great blue limestone formation that caps the spine of the Wasatch Mountains. The same fire-retardant ACM panels in a custom blue mica bring hues of a summer sky to window openings and other reveals.
If you can’t be hiking or skiing the Wasatch, studying their flora and fauna in this evocative building may be the next best thing. In the new BYU Life Sciences Building, ALPOLIC® materials are truly helping to do nature proud.
Contact Information:
Phone Number: 1.800.422.7270
Fax Number: 757.436.1896
Email: info@ALPOLIC.com
Website: www.alpolic-americas.com
Related Stories
| Apr 17, 2012
Princeton Review releases “Guide to 322 Green Colleges”
The guide profiles 322 institutions of higher education in the U.S. and Canada that demonstrate notable commitments to sustainability in their academic offerings, campus infrastructure, activities and career preparation.
| Apr 17, 2012
FMI report examines federal construction trends
Given the rapid transformations occurring in the federal construction sector, FMI examines the key forces accelerating these changes, as well as their effect on the industry.
| Apr 17, 2012
Alberici receives 2012 ASA General Contractor of the Year award
Alberici has been honored by the ASA eight times in the award’s nineteen-year history--more than any other general contractor in its class.
| Apr 16, 2012
Freeland promoted to vice president at Heery International
Recently named to Building Design+Construction’s 40 Under 40 Class of 2012.
| Apr 16, 2012
University of Michigan study seeks to create efficient building design
The result, the researchers say, could be technologies capable of cutting the carbon footprint created by the huge power demands buildings place on the nation’s electrical grid.
| Apr 16, 2012
UNT lab designed to study green energy technologies completed
Lab to test energy technologies and systems in order to achieve a net-zero consumption of energy.
| Apr 16, 2012
$80 million in export financing for solar project in India
The project, “Rajasthan Sun Technique Energy Private Limited,” is a subsidiary of Reliance Power and is being co-financed by the Asian Development Bank and FMO, the Dutch development bank.
| Apr 13, 2012
Goettsch Partners designs new music building for Northwestern
The showcase facility is the recital hall, an intimate, two-level space with undulating walls of wood that provide optimal acoustics and lead to the stage, as well as a 50-foot-high wall of cable-supported, double-skin glass
| Apr 12, 2012
Solar PV carport, electrical charging stations unveiled in California
Project contractor Oltman Construction noted that the carport provides shaded area for 940 car stalls and generates 2 MW DC of electric power.
| Apr 10, 2012
JE Dunn completes two medical office buildings at St. Anthony’s Lakewood, Colo. campus
Designed by Davis Partnership Architects, P.C., Medical Plaza 1 and 2 are four-story structures totaling 96,804-sf and 101,581-sf respectively.















