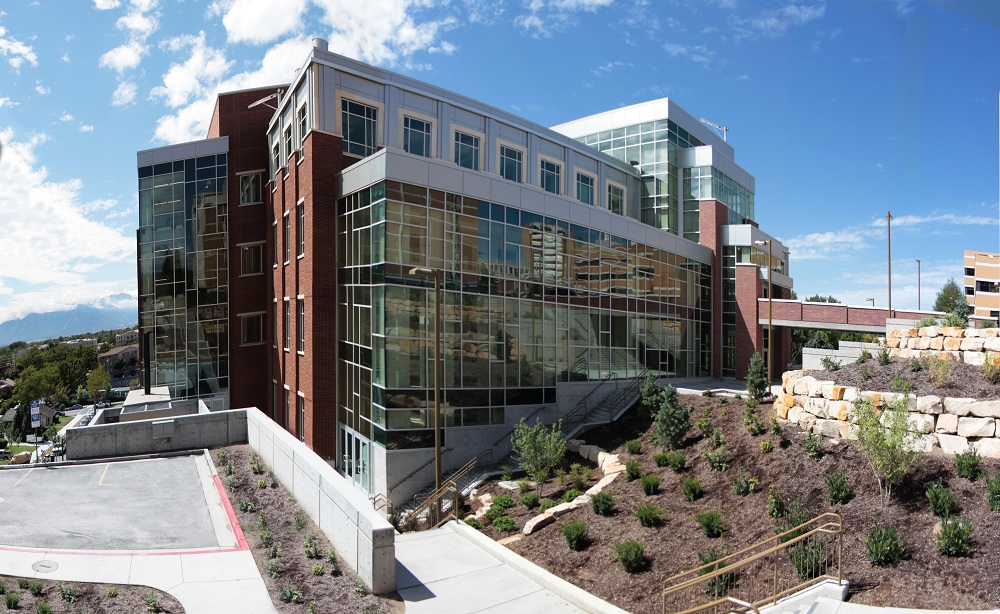Rising from the slope of a large bluff on the foothills of Utah’s imposing Wasatch Mountains, Brigham Young University’s new Life Sciences Building reveals the inspiration of its remarkable setting.
Multiple facets and elevations climb dramatically as if shaped by the same tectonic and erosional forces that have created massive escarpments and deeply incised canyons on the surrounding landscape. From inside, the expansive windows reveal that landscape while flooding learning, meeting and research spaces with natural light.
It’s a perfect metaphor for the College of Life Science’s mission to reveal the natural world to the human intellect.
This video gives a good sense of all the building has to offer. The camera “flies” through varied interior spaces – including teaching and research labs, auditoriums, corridors and common areas, a rooftop greenhouse and a massive central atrium. Exterior shots show how the complexly terraced profile echoes the mountainous landscape overlooking the BYU campus. From both inside and outside the building, you can see a prominent “spine” rising in stages through the center of the building, much like a ridgeline defining the center of a mountain’s mass.
Architectural Nexus, the firm selected to design the building, asked LCG Façades to get involved in the project early, providing design engineering expertise for the glass curtain wall and metal panel systems that would serve as the building envelope.
Ted Derby, business development manager at LCG Façades, says that a strong, lightweight cladding material was needed to meet the building’s seismic requirements: The massive Wasatch Fault that created the rugged setting is still active today. At the same time, a pressure-equalized rainscreen was required due to Utah’s adoption of the 2012 IBC Building Code.
To meet these needs, LCG Façades designed its exclusive SL-2200 rainscreen system and chose ALPOLIC® aluminum composite materials, fabricated at LCG’s 40,000 square-foot facility in Salt Lake City.
One of the key factors in achieving the project’s budgetary and quality goals, Derby says, was that “We could control most of the materials that were going on the job through our fabrication facility that allows us to fabricate curtain wall systems as well as metal composite panel systems.”

The central “spine” towers above like an alpine peak.
ALPOLIC® materials are most visible on the building’s “spine,” rising in a stepped fashion to tower above lower elevations on either side. Here, panels finished in a silver mica evoke the great blue limestone formation that caps the spine of the Wasatch Mountains. The same fire-retardant ACM panels in a custom blue mica bring hues of a summer sky to window openings and other reveals.
If you can’t be hiking or skiing the Wasatch, studying their flora and fauna in this evocative building may be the next best thing. In the new BYU Life Sciences Building, ALPOLIC® materials are truly helping to do nature proud.
Contact Information:
Phone Number: 1.800.422.7270
Fax Number: 757.436.1896
Email: info@ALPOLIC.com
Website: www.alpolic-americas.com
Related Stories
| Apr 3, 2012
AGC Glass to reopen shuttered plant
Shuttered since 2008, the plant produces clear and tinted float glass serving architectural glass markets.
| Apr 3, 2012
Luxury hotel 'groundscraper' planned in abandoned quarry
Would you spend $300 a night to sleep underground? You might, once you see the designs for China's latest hotel project.
| Apr 3, 2012
SSOE acquires MEP Firm CRS Engineering & Design Consultants
The acquisition will expand SSOE’s Southeastern U.S. presence, broaden CRS’s reach to international markets, and provide both firms’ clients access to enhanced services and resources.
| Apr 3, 2012
Suffolk completes phase one of Baystate Medical Center expansion
Construction management firm awarded emergency department project for successful build of $296 million MassMutual Wing and Davis Family Heart and Vascular Center.
| Apr 3, 2012
Meyer receives RCMA's Martin A. Davis Industry Leadership Award
The Martin A. Davis Industry Leadership Award is presented annually to an individual, selected by his or her peers, who has exemplified outstanding service and made significant contributions to the roof coatings industry.
| Apr 3, 2012
Johns Manville publishes 2011 Sustainability Report
Report covers JM’s long-time sustainability focus and progress towards goals.
| Apr 3, 2012
Educational facilities see long-term benefits of fiber cement cladding
Illumination Series panels made for a trouble-free, quick installation at a cost-effective price. The design for Red Hawk Elementary School stems from the desire to create a vibrant place for kids to learn. In an effort to achieve this design, RB+B Architects selected Nichiha USA to provide a durable yet modern, contemporary exterior finish.
| Apr 2, 2012
TGP launches new fire-rated glazing website
Website offers online continuing education courses registered with the American Institute of Architects (AIA), BIM 3D models, and rapid-response quoting, among other support tools.
| Apr 2, 2012
Mitsubishi unveils ultra-high-speed elevator for Shanghai skyscraper
The operation of the elevator is scheduled to begin in 2014.
| Apr 2, 2012
EB-5 investment funds new Miramar, Fla. business complex
Riviera Point Holdings breaks ground on $17 million office center.

















