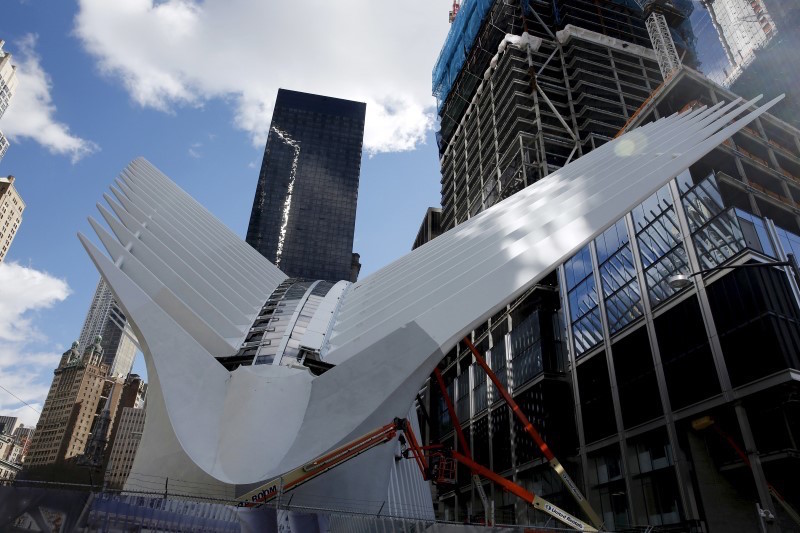The newly built World Trade Center Transportation Hub, designed to resemble a dove but tasked with the job of a phoenix, opens this week, nearly 15 years after the Sept. 11 attacks left Lower Manhattan in ashes, according to Reuters.
Oculus, the birdlike structure that is the hub's focal point, welcomes the public on Thursday, months ahead of the expected opening of connections to 11 New York City subway lines and the underground PATH trains that link New York to New Jersey.
After Spanish architect Santiago Calatrava's vision of a dove released into the air from a child's hands, Oculus has a practical purpose: To rebuild a terminal that was destroyed when the Twin Towers collapsed in the Sept. 11, 2001 attacks.
But it also symbolizes the rebirth of Lower Manhattan after the devastation of 9/11 and the dark days that followed.
"It's a sign of reconstruction, even of peace," said Calatrava, standing beneath the soaring glass roof that framed a deep blue sky reminscent of the morning of Sept. 11, 2001. "It is a monument to life, everyday life."
With a final price tag of $4 billion, twice the estimate when it was unveiled in 2004, the soaring space has been described by some residents as an architectural wonder and by others as an expensive eyesore.
"I don't love it—it looks like a Transformer," said Lizzy Paulino, 35, a temporary office administrator who lives in Harlem, referring to the films about giant shape-shifting robots.
"There are so many other things they could have spent that money on - like fixing the roads and subways," Paulino said.
Even admirers had their own interpretations of the site's intended image.
"The metal that was torn apart and left twisted when the World Trade Center fell, that's what it depicts," said Brooklyn-born Bill Reinhard, 56, a retired pharmaceutical engineer who now lives in Littleton, Colorado.
"Very impressive," he said, gazing up at the white steel and marble structure. "If it takes 10 more tax dollars, it's worth it to show we are a country that is not going to be deterred or defeated."
With two metal-ribbed wings springing out from an elliptical shaped transit hall that is roughly the size of a soccer field, the Oculus glass roof is meant to bring natural light to the 250,000 commuters traveling through the hub each day.
In remembrance of the nearly 3,000 people who lost their lives in the 9/11 attacks, the project features a 330-foot (100-meter) retractable skylight that will be open on temperate days as well as annually on Sept. 11.
Cafes and stores are expected to fill its 75,000 sf of retail space, and draw many of the estimated 17 million tourists forecast to visit Lower Manhattan in 2019.
The project has taken years longer than expected to complete, making it one of the most expensive and delayed train stations ever built.

(Editing by Bernadette Baum and David Gregorio)
Related Stories
| May 2, 2013
A snapshot of the world's amazing construction feats (in one flashy infographic)
From the Great Pyramids of Giza to the U.S. Interstate Highway System, this infographic outlines interesting facts about some of the world's most notable construction projects.
| Apr 30, 2013
Tips for designing with fire rated glass - AIA/CES course
Kate Steel of Steel Consulting Services offers tips and advice for choosing the correct code-compliant glazing product for every fire-rated application. This BD+C University class is worth 1.0 AIA LU/HSW.
| Apr 26, 2013
Solving the parking dilemma in U.S. cities
ArchDaily's Rory Stott yesterday posted an interesting exploration of progressive parking strategies being employed by cities and designers. The lack of curbside and lot parking exacerbates traffic congestion, discourages visitors, and leads to increased vehicles emissions.
| Apr 24, 2013
Los Angeles may add cool roofs to its building code
Los Angeles Mayor Antonio Villaraigosa wants cool roofs added to the city’s building code. He is also asking the Department of Water and Power (LADWP) to create incentives that make it financially attractive for homeowners to install cool roofs.
Building Enclosure Systems | Mar 13, 2013
5 novel architectural applications for metal mesh screen systems
From folding façades to colorful LED displays, these fantastical projects show off the architectural possibilities of wire mesh and perforated metal panel technology.
| Feb 26, 2013
Tax incentive database for reflective roofs available
The Roof Coatings Manufacturers Association (RCMA) and the Database of State Incentives for Renewables & Efficiency (DSIRE) created a database of current information on rebates and tax credits for installing reflective roofs.
| Feb 22, 2013
Dutch team's 'bioconcrete' can heal itself
Two researchers from Delft Technical University in Holland have developed a self-healing cement that can stop microcracks from forming in concrete.
| Feb 22, 2013
Zaha Hadid to help plan new London-area airport hub
The Mayor of London has appointed Zaha Hadid Architects to help create a major new airport in southeastern England.
| Sep 7, 2012
Suffolk awarded One Channel Center project in Boston
Firm to manage $125 million, 525,000-sf office building project.
















