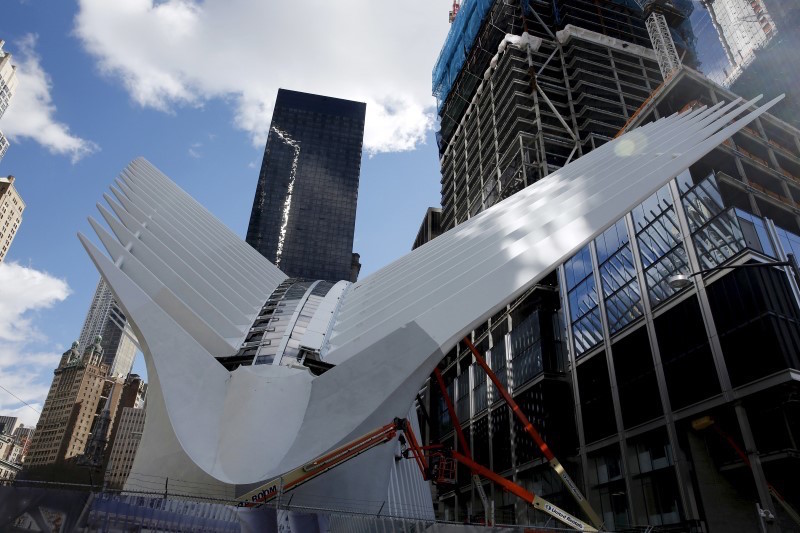The newly built World Trade Center Transportation Hub, designed to resemble a dove but tasked with the job of a phoenix, opens this week, nearly 15 years after the Sept. 11 attacks left Lower Manhattan in ashes, according to Reuters.
Oculus, the birdlike structure that is the hub's focal point, welcomes the public on Thursday, months ahead of the expected opening of connections to 11 New York City subway lines and the underground PATH trains that link New York to New Jersey.
After Spanish architect Santiago Calatrava's vision of a dove released into the air from a child's hands, Oculus has a practical purpose: To rebuild a terminal that was destroyed when the Twin Towers collapsed in the Sept. 11, 2001 attacks.
But it also symbolizes the rebirth of Lower Manhattan after the devastation of 9/11 and the dark days that followed.
"It's a sign of reconstruction, even of peace," said Calatrava, standing beneath the soaring glass roof that framed a deep blue sky reminscent of the morning of Sept. 11, 2001. "It is a monument to life, everyday life."
With a final price tag of $4 billion, twice the estimate when it was unveiled in 2004, the soaring space has been described by some residents as an architectural wonder and by others as an expensive eyesore.
"I don't love it—it looks like a Transformer," said Lizzy Paulino, 35, a temporary office administrator who lives in Harlem, referring to the films about giant shape-shifting robots.
"There are so many other things they could have spent that money on - like fixing the roads and subways," Paulino said.
Even admirers had their own interpretations of the site's intended image.
"The metal that was torn apart and left twisted when the World Trade Center fell, that's what it depicts," said Brooklyn-born Bill Reinhard, 56, a retired pharmaceutical engineer who now lives in Littleton, Colorado.
"Very impressive," he said, gazing up at the white steel and marble structure. "If it takes 10 more tax dollars, it's worth it to show we are a country that is not going to be deterred or defeated."
With two metal-ribbed wings springing out from an elliptical shaped transit hall that is roughly the size of a soccer field, the Oculus glass roof is meant to bring natural light to the 250,000 commuters traveling through the hub each day.
In remembrance of the nearly 3,000 people who lost their lives in the 9/11 attacks, the project features a 330-foot (100-meter) retractable skylight that will be open on temperate days as well as annually on Sept. 11.
Cafes and stores are expected to fill its 75,000 sf of retail space, and draw many of the estimated 17 million tourists forecast to visit Lower Manhattan in 2019.
The project has taken years longer than expected to complete, making it one of the most expensive and delayed train stations ever built.

(Editing by Bernadette Baum and David Gregorio)
Related Stories
| Nov 10, 2011
Suffolk Construction awarded MBTA transit facility and streetscape project
The 21,000-sf project will feature construction of a cable-stayed pedestrian bridge over Ocean Avenue, an elevated plaza deck above Wonderland MBTA Station, a central plaza, and an at-grade pedestrian crossing over Revere Beach Boulevard
| Apr 13, 2011
Duke University parking garage driven to LEED certification
People parking their cars inside the new Research Drive garage at Duke University are making history—they’re utilizing the country’s first freestanding LEED-certified parking structure.
| Mar 2, 2011
Cities of the sky
According to The Wall Street Journal, the Silk Road of the future—from Dubai to Chongqing to Honduras—is taking shape in urban developments based on airport hubs. Welcome to the world of the 'aerotropolis.'
| Feb 15, 2011
Iconic TWA terminal may reopen as a boutique hotel
The Port Authority of New York and New Jersey hopes to squeeze a hotel with about 150 rooms in the space between the old TWA terminal and the new JetBlue building. The old TWA terminal would serve as an entry to the hotel and hotel lobby, which would also contain restaurants and shops.
| Dec 17, 2010
Subway entrance designed to exude Hollywood charm
The Hollywood/Vine Metro portal and public plaza in Los Angeles provides an entrance to the Red Line subway and the W Hollywood Hotel. Local architect Rios Clementi Hale Studio designed the portal and plaza to flow with the landmark theaters and plazas that surround it.
| Nov 2, 2010
Wind Power, Windy City-style
Building-integrated wind turbines lend a futuristic look to a parking structure in Chicago’s trendy River North neighborhood. Only time will tell how much power the wind devices will generate.
















