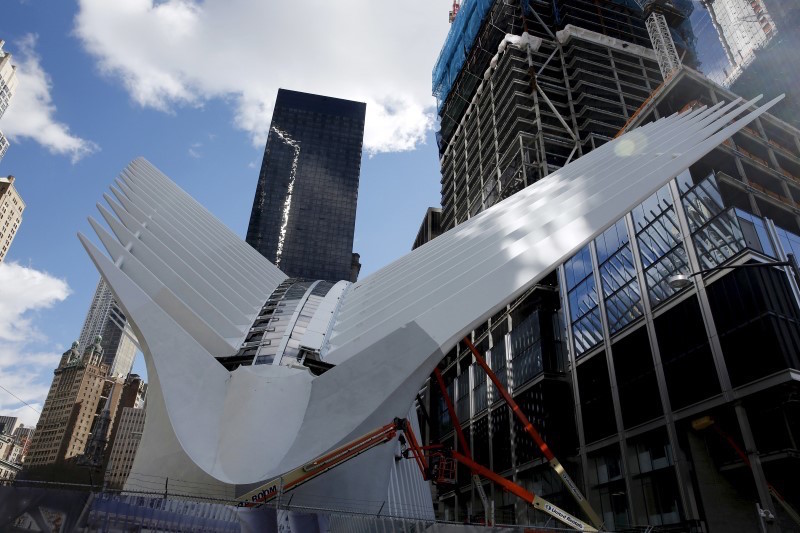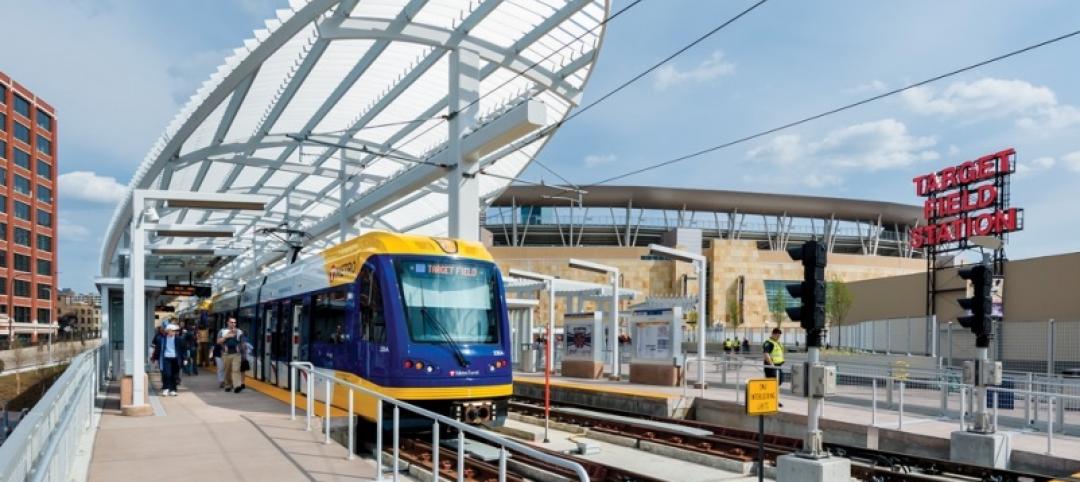The newly built World Trade Center Transportation Hub, designed to resemble a dove but tasked with the job of a phoenix, opens this week, nearly 15 years after the Sept. 11 attacks left Lower Manhattan in ashes, according to Reuters.
Oculus, the birdlike structure that is the hub's focal point, welcomes the public on Thursday, months ahead of the expected opening of connections to 11 New York City subway lines and the underground PATH trains that link New York to New Jersey.
After Spanish architect Santiago Calatrava's vision of a dove released into the air from a child's hands, Oculus has a practical purpose: To rebuild a terminal that was destroyed when the Twin Towers collapsed in the Sept. 11, 2001 attacks.
But it also symbolizes the rebirth of Lower Manhattan after the devastation of 9/11 and the dark days that followed.
"It's a sign of reconstruction, even of peace," said Calatrava, standing beneath the soaring glass roof that framed a deep blue sky reminscent of the morning of Sept. 11, 2001. "It is a monument to life, everyday life."
With a final price tag of $4 billion, twice the estimate when it was unveiled in 2004, the soaring space has been described by some residents as an architectural wonder and by others as an expensive eyesore.
"I don't love it—it looks like a Transformer," said Lizzy Paulino, 35, a temporary office administrator who lives in Harlem, referring to the films about giant shape-shifting robots.
"There are so many other things they could have spent that money on - like fixing the roads and subways," Paulino said.
Even admirers had their own interpretations of the site's intended image.
"The metal that was torn apart and left twisted when the World Trade Center fell, that's what it depicts," said Brooklyn-born Bill Reinhard, 56, a retired pharmaceutical engineer who now lives in Littleton, Colorado.
"Very impressive," he said, gazing up at the white steel and marble structure. "If it takes 10 more tax dollars, it's worth it to show we are a country that is not going to be deterred or defeated."
With two metal-ribbed wings springing out from an elliptical shaped transit hall that is roughly the size of a soccer field, the Oculus glass roof is meant to bring natural light to the 250,000 commuters traveling through the hub each day.
In remembrance of the nearly 3,000 people who lost their lives in the 9/11 attacks, the project features a 330-foot (100-meter) retractable skylight that will be open on temperate days as well as annually on Sept. 11.
Cafes and stores are expected to fill its 75,000 sf of retail space, and draw many of the estimated 17 million tourists forecast to visit Lower Manhattan in 2019.
The project has taken years longer than expected to complete, making it one of the most expensive and delayed train stations ever built.

(Editing by Bernadette Baum and David Gregorio)
Related Stories
Sponsored | Transit Facilities | Jun 13, 2016
HRT Transit Center: The Ambience of a Park in an Efficient Bus Terminal
Whether building architecture or catching a bus, everyone’s happy when things run right on schedule.
Transportation & Parking Facilities | Jun 3, 2016
Colorful parking garage will serve commuters in Bay Area city
Artwork and patterns will be displayed on the structure’s 600-foot wide façade.
Transportation & Parking Facilities | May 27, 2016
Automated West Hollywood parking garage makes the world a bit cleaner
Using robots to store and fetch parked cars will save on carbon dioxide emissions.
Building Team Awards | May 24, 2016
Los Angeles bus depot squeezes the most from a tight site
The Building Team for the MTA Division 13 Bus Operations and Maintenance Facility fit 12 acres’ worth of programming in a multi-level structure on a 4.8-acre site.
Giants 400 | Jan 29, 2016
TRANSIT SECTOR GIANTS: Perkins+Will, Skanska among top transit/TOD facility AEC firms
BD+C's rankings of the nation's largest transit/TOD sector design and construction firms, as reported in the 2015 Giants 300 Report
Transit Facilities | Jan 18, 2016
Pennsylvania Station set to transform into a world-class transportation hub
Governor Andrew Cuomo presented plans to turn Pennsylvania Station and the neighboring James A. Farley Post Office into a free flowing 21st century work of art.
| Jan 14, 2016
How to succeed with EIFS: exterior insulation and finish systems
This AIA CES Discovery course discusses the six elements of an EIFS wall assembly; common EIFS failures and how to prevent them; and EIFS and sustainability.
Airports | Aug 31, 2015
Airports expand rental car facilities to ease vehicular traffic at their terminals
AEC teams have found fertile ground in building or expanding consolidated rental car facilities, which are the No. 1 profit centers for most airports.
Sponsored | Transportation & Parking Facilities | Aug 3, 2015
Parking with a purpose: clean cars and solar power shape new structure
The project was the first of its kind in Canada to successfully demonstrate the integration of solar power, energy storage, and electric vehicle charging stations in a grid-tied or ‘islanded’ configuration.
Green | Jul 27, 2015
MUST SEE: Dutch company to test using plastic waste for road construction
KWS Infra is piloting a program to make roads from plastic garbage, including bags and bottles extracted from the ocean.
















