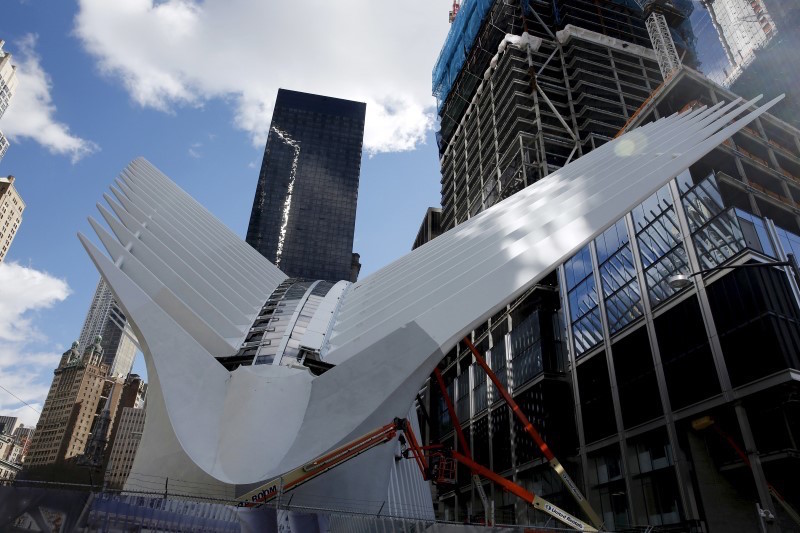The newly built World Trade Center Transportation Hub, designed to resemble a dove but tasked with the job of a phoenix, opens this week, nearly 15 years after the Sept. 11 attacks left Lower Manhattan in ashes, according to Reuters.
Oculus, the birdlike structure that is the hub's focal point, welcomes the public on Thursday, months ahead of the expected opening of connections to 11 New York City subway lines and the underground PATH trains that link New York to New Jersey.
After Spanish architect Santiago Calatrava's vision of a dove released into the air from a child's hands, Oculus has a practical purpose: To rebuild a terminal that was destroyed when the Twin Towers collapsed in the Sept. 11, 2001 attacks.
But it also symbolizes the rebirth of Lower Manhattan after the devastation of 9/11 and the dark days that followed.
"It's a sign of reconstruction, even of peace," said Calatrava, standing beneath the soaring glass roof that framed a deep blue sky reminscent of the morning of Sept. 11, 2001. "It is a monument to life, everyday life."
With a final price tag of $4 billion, twice the estimate when it was unveiled in 2004, the soaring space has been described by some residents as an architectural wonder and by others as an expensive eyesore.
"I don't love it—it looks like a Transformer," said Lizzy Paulino, 35, a temporary office administrator who lives in Harlem, referring to the films about giant shape-shifting robots.
"There are so many other things they could have spent that money on - like fixing the roads and subways," Paulino said.
Even admirers had their own interpretations of the site's intended image.
"The metal that was torn apart and left twisted when the World Trade Center fell, that's what it depicts," said Brooklyn-born Bill Reinhard, 56, a retired pharmaceutical engineer who now lives in Littleton, Colorado.
"Very impressive," he said, gazing up at the white steel and marble structure. "If it takes 10 more tax dollars, it's worth it to show we are a country that is not going to be deterred or defeated."
With two metal-ribbed wings springing out from an elliptical shaped transit hall that is roughly the size of a soccer field, the Oculus glass roof is meant to bring natural light to the 250,000 commuters traveling through the hub each day.
In remembrance of the nearly 3,000 people who lost their lives in the 9/11 attacks, the project features a 330-foot (100-meter) retractable skylight that will be open on temperate days as well as annually on Sept. 11.
Cafes and stores are expected to fill its 75,000 sf of retail space, and draw many of the estimated 17 million tourists forecast to visit Lower Manhattan in 2019.
The project has taken years longer than expected to complete, making it one of the most expensive and delayed train stations ever built.

(Editing by Bernadette Baum and David Gregorio)
Related Stories
| Dec 18, 2014
International Parking Institute and Green Parking Council collaborate with GBCI
The new collaboration recognizes importance of sustainable parking facility design and management to the built environment.
| Nov 18, 2014
New tool helps developers, contractors identify geographic risk for construction
The new interactive tool from Aon Risk Solutions provides real-time updates pertaining to the risk climate of municipalities across the U.S.
| Nov 3, 2014
IIT names winners of inaugural Mies Crown Hall Americas Prize
Herzog & de Meuron's iconic 1111 Lincoln Road parking garage in Miami Beach, Fla., is one of two winners of the $50,000 architectural prize.
| Oct 29, 2014
Better guidance for appraising green buildings is steadily emerging
The Appraisal Foundation is striving to improve appraisers’ understanding of green valuation.
| Oct 16, 2014
Henning Larsen Architects to design train station for planned Danish town
Danish firm Henning Larsen Architects won Frederikssung municipality’s architecture competition for a regional train station in the planned city of Vinge—Denmark’s largest urban development.
| Oct 16, 2014
Perkins+Will white paper examines alternatives to flame retardant building materials
The white paper includes a list of 193 flame retardants, including 29 discovered in building and household products, 50 found in the indoor environment, and 33 in human blood, milk, and tissues.
| Oct 12, 2014
AIA 2030 commitment: Five years on, are we any closer to net-zero?
This year marks the fifth anniversary of the American Institute of Architects’ effort to have architecture firms voluntarily pledge net-zero energy design for all their buildings by 2030.
| Oct 3, 2014
New survey tracks Americans’ attitudes towards transit use
A record 10.7 billion rides were taken on public transit in the United States last year. And a national survey of Americans finds that the speed, reliability, and cost, more than any other factors, determine people’s willingness and frequency of use.
| Sep 24, 2014
Architecture billings see continued strength, led by institutional sector
On the heels of recording its strongest pace of growth since 2007, there continues to be an increasing level of demand for design services signaled in the latest Architecture Billings Index.
| Sep 24, 2014
Federal Highway Administration to release design manual for protected bike lanes
The guidelines will cover the pros and cons of different intersection designs and types of protection.














