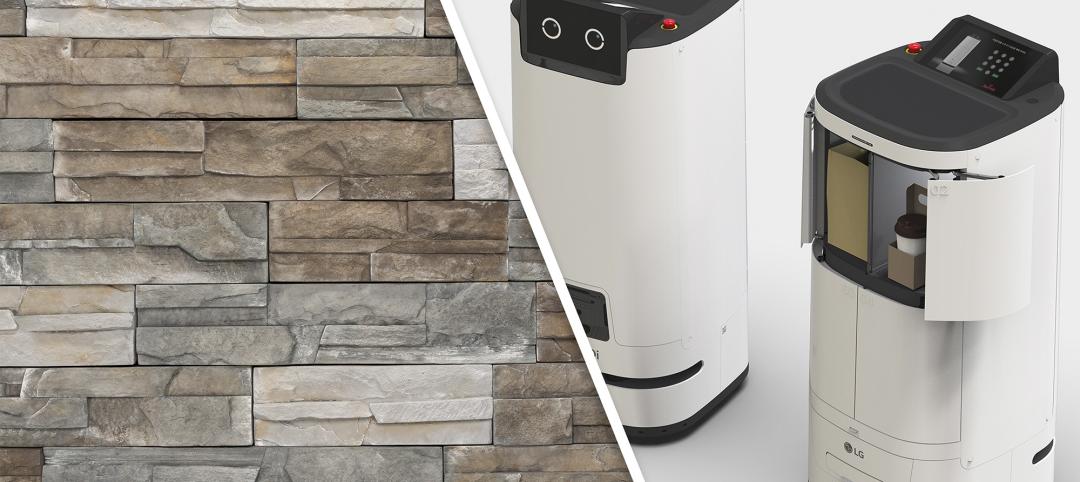A new 240-bed addition will rise on the oldest and largest veterans’ home in the country in Yountville, Calif.
The California Veteran Home, Skilled Nursing Facility and Memory Care project will provide long-term care for senior and disabled veterans, including those with dementia, Alzheimer’s, and traumatic brain injuries.

The project’s design was inspired by the veterans, the program, and the place. The entire facility is modeled around home environments with personal bedrooms designed for care and efficiency. Common areas provide a living room feel with natural lighting and views while multiple outdoor terraces are accessible throughout. A straightforward path to “neighborhoods” helps members find their way to their rooms easily and a centralized elevator bank and circulation path simplifies navigation.

The project will include features such as enhanced HVAC systems, radiant floor heating, displacement air cooling, circadian lighting, touches plumbing fixtures, outdoor terraces, an outdoor physical therapy area, and COVID-19 prevention strategies. Sustainable features will also be included such as mass timber, advanced daylighting strategies, and a high-performance mechanical system and energy envelope.
Rudolph and Sletten is leading the design-build effort as the general contractor and CannonDesign is the architect and interior design firm for the project.



Related Stories
Products and Materials | Jul 31, 2024
Top building products for July 2024
BD+C Editors break down July's top 15 building products, from Façades by Design to Schweiss Doors's Strap Latch bifold door.
Smart Buildings | Jul 25, 2024
A Swiss startup devises an intelligent photovoltaic façade that tracks and moves with the sun
Zurich Soft Robotics says Solskin can reduce building energy consumption by up to 80% while producing up to 40% more electricity than comparable façade systems.
Great Solutions | Jul 23, 2024
41 Great Solutions for architects, engineers, and contractors
AI ChatBots, ambient computing, floating MRIs, low-carbon cement, sunshine on demand, next-generation top-down construction. These and 35 other innovations make up our 2024 Great Solutions Report, which highlights fresh ideas and innovations from leading architecture, engineering, and construction firms.
Healthcare Facilities | Jul 22, 2024
5 healthcare building sector trends for 2024-2025
Interactive patient care systems and trauma-informed design are among two emerging trends in the U.S. healthcare building sector, according to BD+C's 2024 Healthcare Annual Report (free download; short registration required).
Healthcare Facilities | Jul 18, 2024
Why decarbonizing hospitals smartly is better than electrification for healthcare design
Driven by new laws, regulations, tariffs, ESG goals, and thought leaders in the industry itself, healthcare institutions are embracing decarbonization to meet 2050 goals for emissions reductions.
Healthcare Facilities | Jul 16, 2024
Watch on-demand: Key Trends in the Healthcare Facilities Market for 2024-2025
Join the Building Design+Construction editorial team for this on-demand webinar on key trends, innovations, and opportunities in the $65 billion U.S. healthcare buildings market. A panel of healthcare design and construction experts present their latest projects, trends, innovations, opportunities, and data/research on key healthcare facilities sub-sectors. A 2024-2025 U.S. healthcare facilities market outlook is also presented.
Healthcare Facilities | Jul 11, 2024
New download: BD+C's 2024 Healthcare Annual Report
Welcome to Building Design+Construction’s 2024 Healthcare Annual Report. This free 66-page special report is our first-ever “state of the state” update on the $65 billion healthcare construction sector.
Healthcare Facilities | Jun 18, 2024
A healthcare simulation technology consultant can save time, money, and headaches
As the demand for skilled healthcare professionals continues to rise, healthcare simulation is playing an increasingly vital role in the skill development, compliance, and continuing education of the clinical workforce.
Mass Timber | Jun 17, 2024
British Columbia hospital features mass timber community hall
The Cowichan District Hospital Replacement Project in Duncan, British Columbia, features an expansive community hall featuring mass timber construction. The hall, designed to promote social interaction and connection to give patients, families, and staff a warm and welcoming environment, connects a Diagnostic and Treatment (“D&T”) Block and Inpatient Tower.
Healthcare Facilities | Jun 13, 2024
Top 10 trends in the hospital facilities market
BD+C evaluated more than a dozen of the nation's most prominent hospital construction projects to identify trends that are driving hospital design and construction in the $67 billion healthcare sector. Here’s what we found.

















