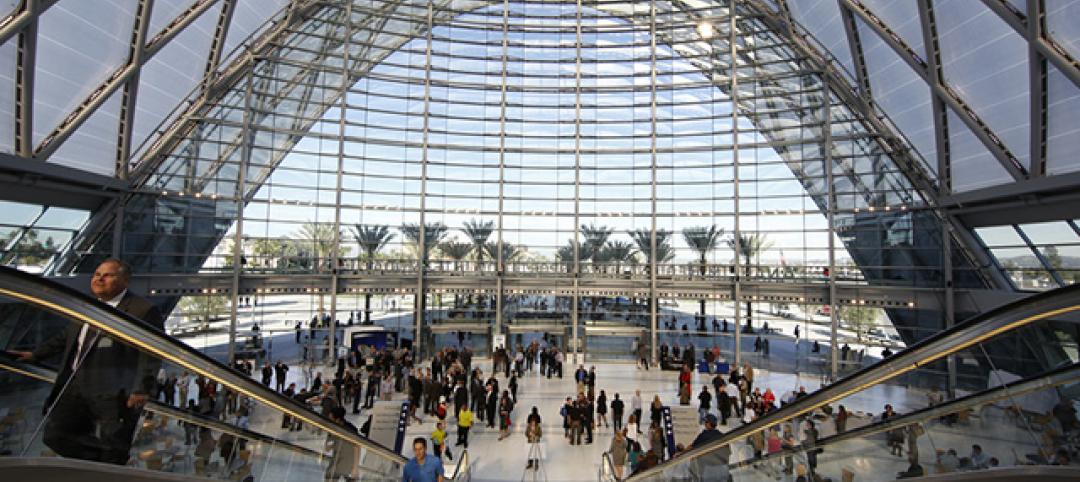Guadalajara Airport Terminal 2 will be a 30 gate, 1.2 million-sf terminal that places the passenger experience at the center of the design. It will also be one of the first net-zero airports in the world.
In order to reach this lofty goal, the terminal design includes research-backed, sustainable design strategies like solar energy harvest points, improved daylighting, insulation, glare control, shading, natural ventilation combined with economizer cooling, high performance mechanical systems, and building management systems. The design will reduce the airport’s energy use by 60% and its carbon footprint by over 90% – the proposed terminal would emit only 2,814 metric tons of CO2 each year. The facility will include landscaping that is continued from the exterior into the interior of the space.

The project, which is being designed from the ground up, will include biophilic plant features, a spa, a gym, prayer and meditation rooms, and local art. Local Mexican culture was a key design element for the project, with CallisonRTKL attempting to tell a tale of regionalism through a concept dubbed “The Soul of Guadalajara." Inspiration for the terminal design is rooted in the flight of the Mexican Eagle and features such as canyon-like ceilings and agave-inspired structural elements pay homage to the surrounding area.
Two local art galleries will also be included that showcase a variety of art from abstractions to interactive media. “It’s important to us that the airport reflects the culture of its destination from departures to arrivals,” said Liliana Bernardis, Senior Associate in CRTKL’s Mexico City office, in a release. “We want passengers to feel entrenched in local art and landscaping every step of the way.”



Related Stories
Airports | Jul 22, 2015
MUST SEE: JFK airport taps Gensler to design terminal for animals
Pets can enjoy luxurious spa and grooming services before being transported directly to their flight from the terminal.
Airports | Jul 1, 2015
FIRST LOOK: JetBlue opens sprawling green rooftop at JFK International Airport
The 4,046-sf rooftop includes landscaped green spaces, seating for 50 people, 400-sf children’s play area, and a 400-sf dog-walk area.
Sponsored | Airports | Jun 5, 2015
Exposed glulam framework offers quiet complement to Jackson Hole airport’s mountain backdrop
A three-phase expansion and renovation, which began in 2009, nearly doubled the size of the aviation hub; the only one located in a national park
Airports | Apr 21, 2015
Trends driving airport construction
Upgrades to aviation infrastructure have not kept pace with the increase in airport traffic or even at a level sufficient to accommodate the life cycle of our many dated terminal facilities. Until now.
Airports | Feb 6, 2015
Zaha Hadid-designed terminal in Beijing will be world’s largest
The terminal will accommodate 45 million passengers per year, and will be a hub for both air and rail travel.
| Jan 2, 2015
Construction put in place enjoyed healthy gains in 2014
Construction consultant FMI foresees—with some caveats—continuing growth in the office, lodging, and manufacturing sectors. But funding uncertainties raise red flags in education and healthcare.
BIM and Information Technology | Dec 28, 2014
The Big Data revolution: How data-driven design is transforming project planning
There are literally hundreds of applications for deep analytics in planning and design projects, not to mention the many benefits for construction teams, building owners, and facility managers. We profile some early successful applications.
| Dec 28, 2014
AIA course: Enhancing interior comfort while improving overall building efficacy
Providing more comfortable conditions to building occupants has become a top priority in today’s interior designs. This course is worth 1.0 AIA LU/HSW.
| Dec 28, 2014
The future of airport terminal design: destination status, five-star amenities, stress-free travel
Taking a cue from the hospitality industry, airport executives are seeking to make their facilities feel more like destinations, writes HOK's Richard Gammon.
| Dec 15, 2014
HOK-designed Anaheim Regional transit hub opens, expected to serve three million per year
ARTIC’s flexible design ensures that it can serve as a southern terminus for California’s future high-speed rail system.















