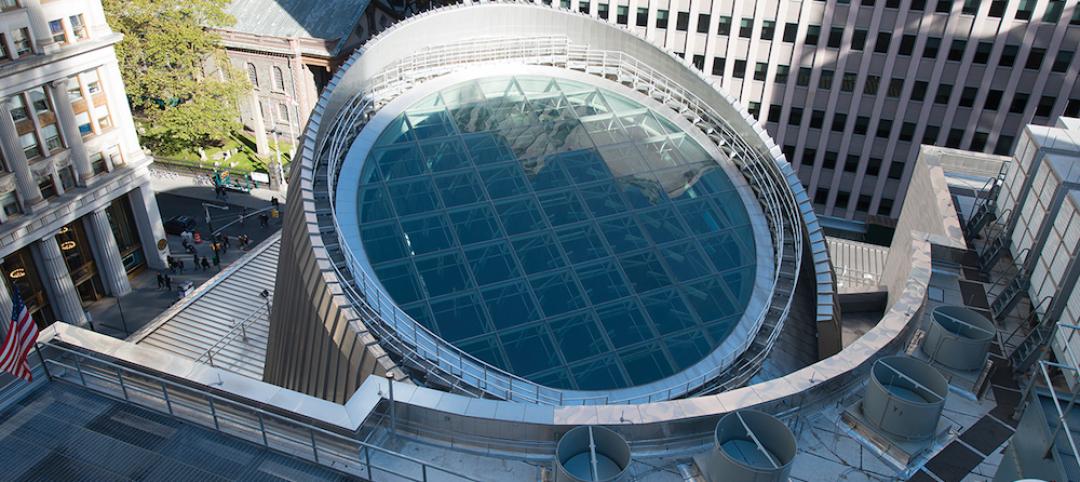Since 1989, Rancho Los Amigos National Rehabilitation Center, Downey, Calif. has been rated one of “America’s Best Rehabilitation Hospitals” by U.S. News & World Report. But in 2003, its owner, Los Angeles County, almost closed it down. The community rallied behind the hospital, spurring a three-year, $412 million campus revitalization that was completed last fall.
Taylor Design (architect) and SmithGroup (AOR) led an integrated design-build team anchored by McCarthy Building Companies (GC) that saw 70% of the key players on board as early as the proposal phase. Using a “Big Room” approach, the team collocated to rapidly create, prototype, and price numerous design solutions.
The team held weekly design reviews and created physical mockups of key architectural components for review by county officials and hospital department members. They used virtual reality to communicate design features to decision makers, notably the center’s CEO and COO, funding agencies, and the construction management team.
 Physical therapy with indoor track and suspension harness.
Physical therapy with indoor track and suspension harness.
A 12,000-sf wellness center offers physical therapy, aquatic therapy, and advanced rehabilitative technologies for spinal cord injury and stroke patients. The wellness center also serves as a community gym open to local residents.
The 28-acre campus has a 29,170-sf therapy garden, an 8,400-sf horticulture garden, a 21,740-sf amphitheater, and an 8,790-sf sports court.
Rancho Los Amigos cares for more than 4,000 inpatients a year and provides 71,000 annual outpatient visits.
Building Team — Submitting firms Taylor Design (architect), SmithGroup (AOR), Owner Los Angeles County, Department of Public Works, SE IMEG/TTG, ME/PE Murray Company, EE SASCO, GC McCarthy Building Companies
General information — Size 200,000 sf, Construction cost $412 million, Construction time July 2015 to September 2018, Delivery method Design-build
Return to the Building Team Awards landing page
Related Stories
Building Team Awards | May 27, 2016
Big police academy trains thousands of New York's finest
The Police Training Academy in Queens, N.Y., consists of a 480,000-sf academic/administration building and a 240,000-sf physical training facility, linked by an aerial pedestrian bridge.
Building Team Awards | May 26, 2016
Cimpress office complex built during historically brutal Massachusetts winter
Lean construction techniques were used to build 275 Wyman Street during a winter that brought more than 100 inches of snow to suburban Boston.
Building Team Awards | May 25, 2016
New health center campus provides affordable care for thousands of Northern Californians
The 38,000-sf, two-level John & Susan Sobrato Campus in Palo Alto is expected to serve 25,000 patients a year by the end of the decade.
Building Team Awards | May 24, 2016
Los Angeles bus depot squeezes the most from a tight site
The Building Team for the MTA Division 13 Bus Operations and Maintenance Facility fit 12 acres’ worth of programming in a multi-level structure on a 4.8-acre site.
Building Team Awards | May 23, 2016
'Greenest ballpark' proves a winner for St. Paul Saints
Solar arrays, a public art courtyard, and a picnic-friendly “park within a park" make the 7,210-seat CHS Field the first ballpark to meet Minnesota sustainable building standards.
Building Team Awards | May 20, 2016
Pittsburgh's Tower at PNC Plaza raises the bar on high-rise greenness
The Building Team designed the 800,000-sf tower to use 50% less energy than a comparable building. A 1,200-sf mockup allowed the team to test for efficiency, functionality, and potential impact on the building’s occupants.
Building Team Awards | May 19, 2016
Chinatown library unites and serves two emerging Chicago neighborhoods
The 16,000-sf, pebble-shaped Chinatown Branch Library was built at the intersection of new and old Chinatown neighborhoods. The goal is for the building to unite the communities and serve as a catalyst for the developing area.
Building Team Awards | May 19, 2016
NYC subway station lights the way for 300,000 riders a day
Fulton Center, which handles 85% of the riders coming to Lower Manhattan, is like no other station in the city’s vast underground transit web—and that’s a good thing.
Building Team Awards | May 16, 2016
Upstate New York performing arts center revives once-toxic lakefront site
Early coordination, prefabrication, and judicious value engineering contributed to the accelerated completion of the Onondaga Lakeview Ampitheater, a Upstate New York design-build project.
Building Team Awards | May 16, 2016
12 building projects that represent the best in AEC team collaboration
A busy, light-filled Manhattan subway station and a pebble-shaped Chicago library are among the winners of the 19th annual Building Team Awards.

















