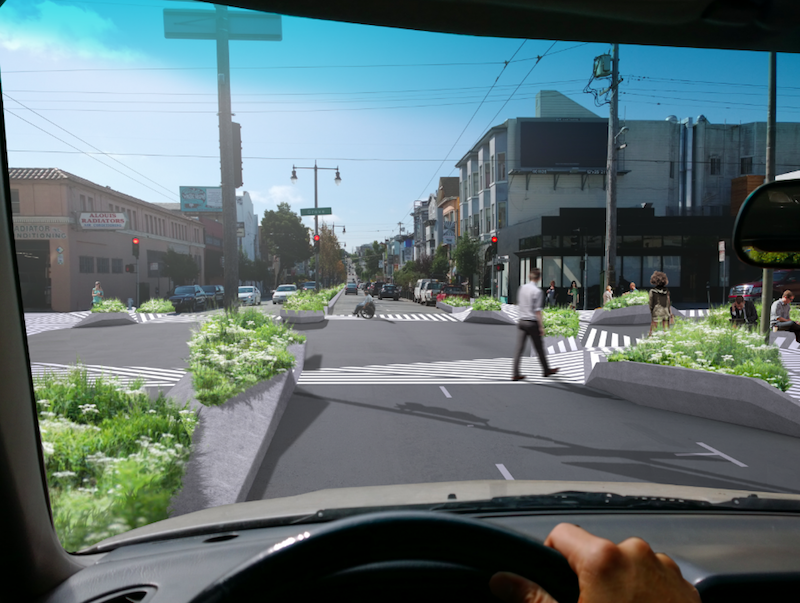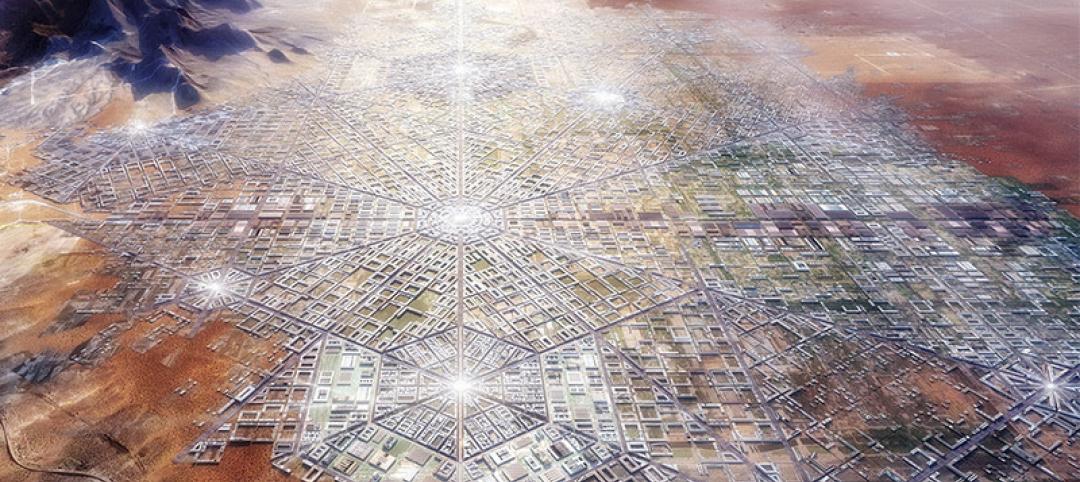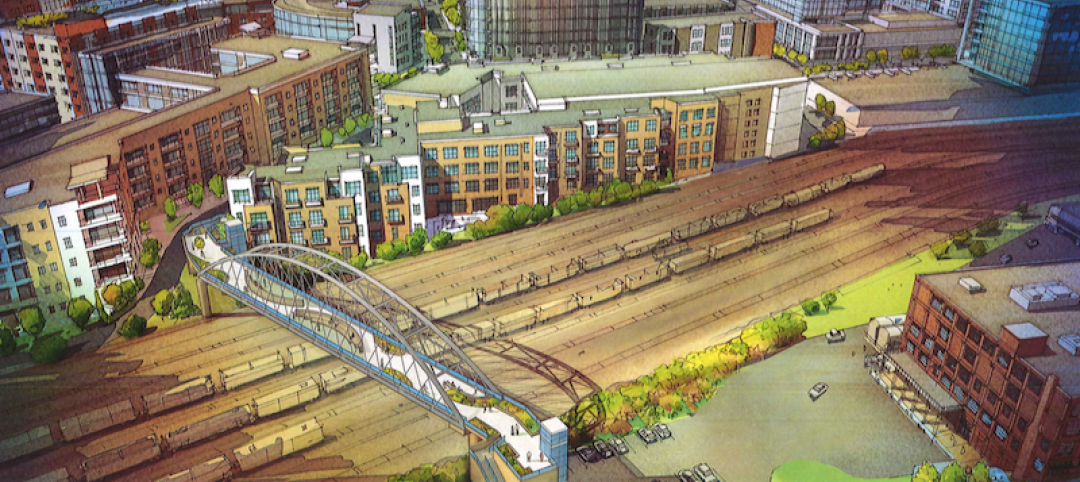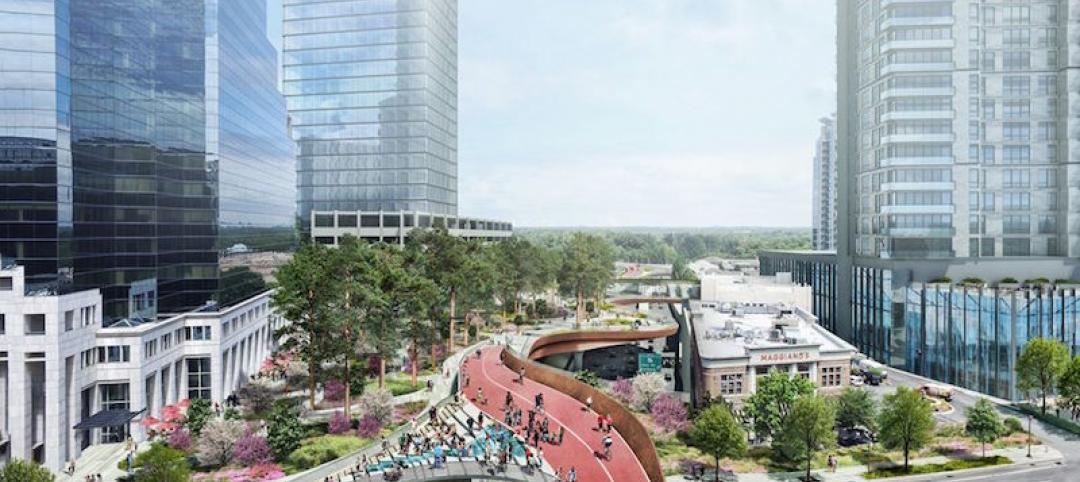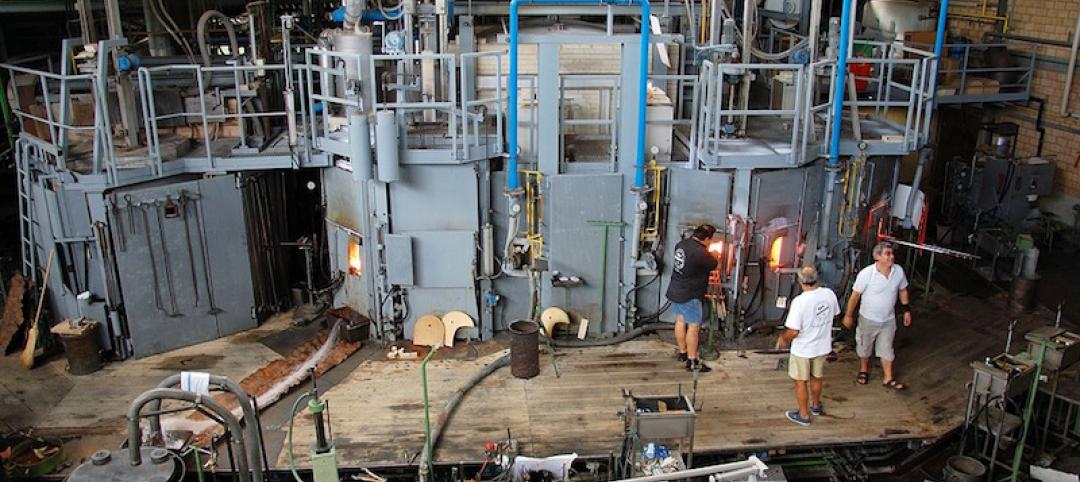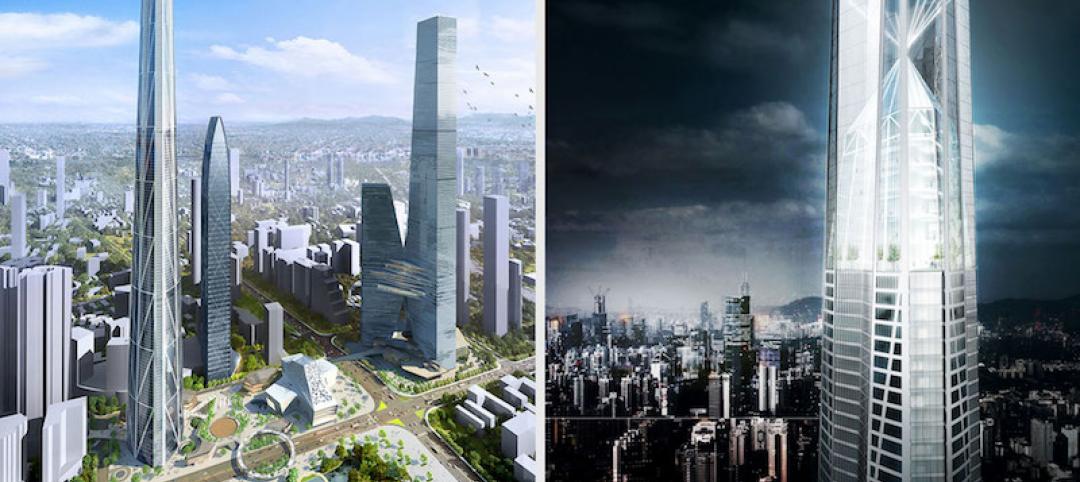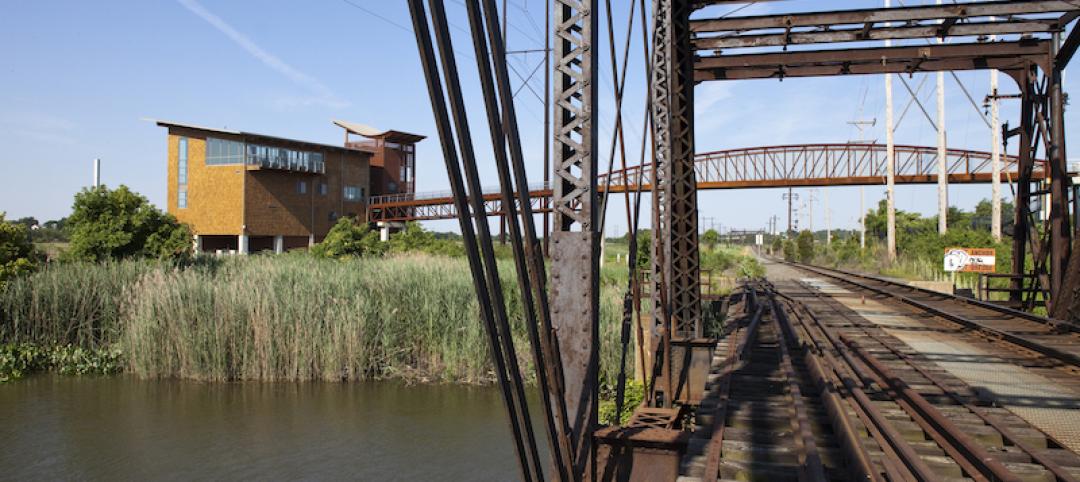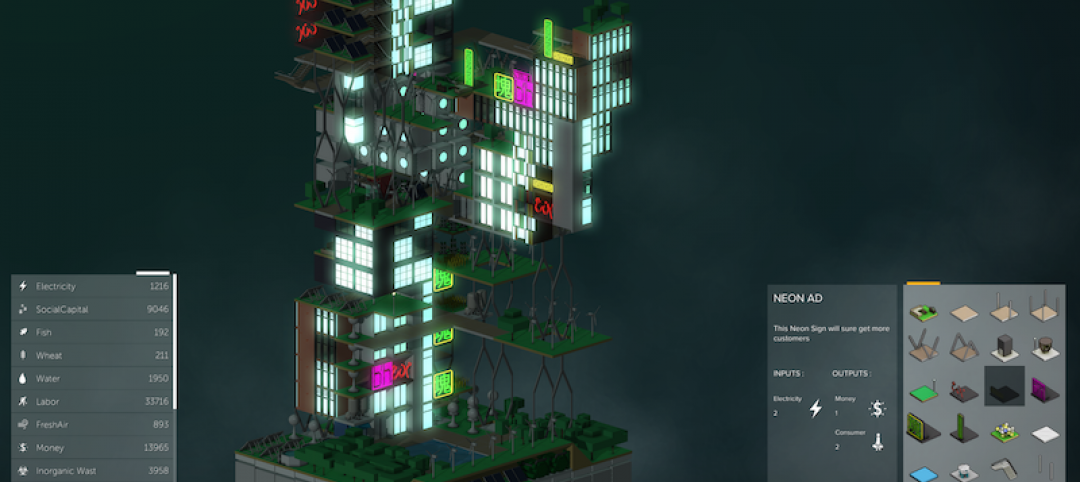In San Francisco, an average of three people are hit by cars everyday, with 70 percent of these collisions occurring in crosswalks. It makes sense that the majority of these incidents occur in the space were cars and pedestrians converge the most, but is there a way to make crosswalks safer and lower the number of people who get hit by cars everyday?
The city of San Francisco believes so, which is why it has just broken ground on a $26 million project to renovate Masonic Avenue, one of the more accident prone streets in the city. Ogrydziak Prillinger Architects (OPA) believes so, as well. OPA has gone beyond focusing on just a single intersection or crosswalk, instead, creating a new design proposal for all crosswalks that takes surrounding green space and pulls it into the street, Curbed reports.
The idea behind the proposal is that people tend to drive differently, meaning more carefully, in a park than they do on an urban street. The redesign consists of two main components. The first component proposes adding highly visible black and white hatchings to the street at crosswalks in order to blur the edges between pedestrian and vehicle zones. The hatch pattern would go beyond the street and connect the four corners of the surrounding buildings, putting the pedestrians on center stage and alerting drivers to their presence.
The second component is a change to the actual physical space of city crosswalks. The plan proposes a three-dimensional kit of parts that would use geometric concrete curb extensions to not only define the curbs, but also be provide built-in benches and planters, extending the green space provided by parks into a more urban locale.
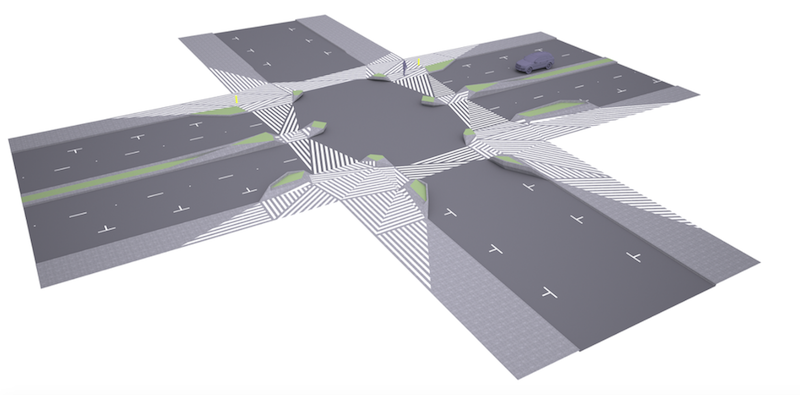 Image courtesy of Ogrydziak Prillinger Architects
Image courtesy of Ogrydziak Prillinger Architects
The combination of the hatchings and extended concrete curbs make pedestrians more visible while also providing them with more time to cross.
However, when looking at the renderings of the proposal, the new crosswalks appear to complicate a driver’s line of sight and the curb extensions provide new blind spots for pedestrians to pop out from behind, completely unseen. And, surely, turning crosswalks into green space suitable for sitting and having lunch or relaxing is not the way to reduce pedestrian versus vehicle accidents while simultaneously improving the flow of traffic.
The new road markings to increase pedestrian visibility are a good idea, but the second aspect of the proposal seems to be based on the idea that by increasing pedestrian presence around a crosswalk, drivers will be forced to be more careful. It seems a bit counterintuitive, like saying a traffic jam will result in fewer accidents than an open road because drivers will need to pay more attention to their surroundings in heavy traffic.
OPA, however, says it has the statistics to back up their proposal. According to the architect, each of the tactics its design uses has been proven to reduce pedestrian collisions by around 50%.
The proposal began as a design challenge, but according to the architecture firm, the San Francisco Municipal Transportation Agency is interested in exploring the idea more deeply.
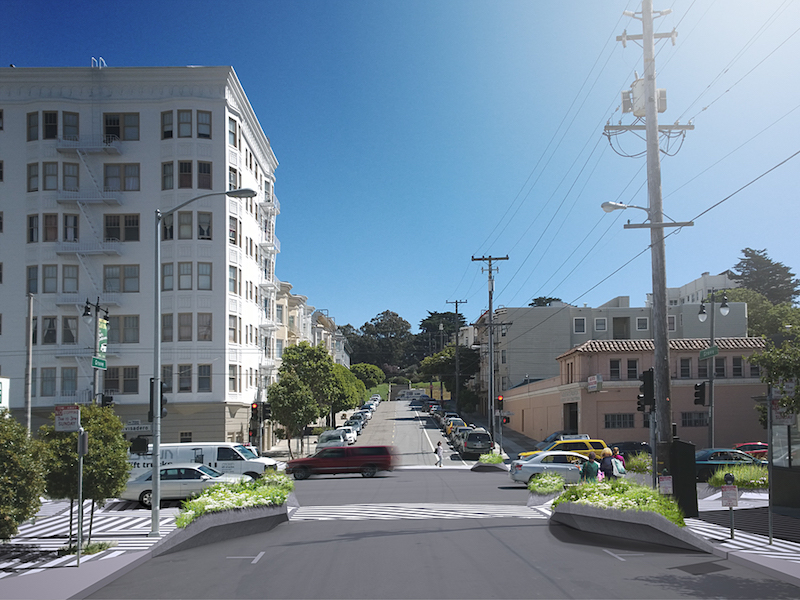 Image courtesy of Ogrydziak Prillinger Architects
Image courtesy of Ogrydziak Prillinger Architects
Related Stories
Urban Planning | Oct 20, 2016
Despite troubled development, Masdar City forges ahead
The detailed master plan for Phase 2 of Masdar City has been unveiled by CBT.
Urban Planning | Oct 14, 2016
Architecture firm proposes a ‘Border City’ between the United States and Mexico
The city would be situated around New Mexico, Texas, and Chihuahua.
Urban Planning | Oct 3, 2016
A pedestrian bridge linking two of Nashville’s highest-profile neighborhoods is making progress
The project has stalled since being proposed two years ago by former Mayor Karl Dean.
Steel Buildings | Sep 15, 2016
New York’s Hudson Yards to feature 16-story staircase sculpture
The installation is designed by British architect Thomas Heatherwick and will be the centerpiece of the $200 million plaza project
Urban Planning | Sep 12, 2016
An Atlanta business group proposes a ‘floating’ park over a busy highway
The half-mile thoroughfare would connect to surrounding streets and companies.
Sustainability | Sep 7, 2016
New plans call for hundreds of thousands of British homes to be heated by factory machines
An expansion of ‘heat networks’ is viewed as a possible means for Britain to accomplish its goal of slashing carbon emissions by 2050.
High-rise Construction | Sep 7, 2016
Shenzhen Kingkey Group submits re-planning package for what could become China’s tallest tower
The high-rise, H700 Shenzhen Tower, is one of a group of towers being built in Shenzhen’s Caiwuwei financial and commercial area.
Building Team | Sep 6, 2016
Letting your resource take center stage: A guide to thoughtful site selection for interpretive centers
Thoughtful site selection is never about one factor, but rather a confluence of several components that ultimately present trade-offs for the owner.
Urban Planning | Jul 19, 2016
New game challenges players to create a utopian city block
By treating the neighborhood as a living entity, players of Block’hood take part in the creation, death, and rebirth of their own city blocks
Augmented Reality | Jul 15, 2016
Pokémon Go is helping people discover their cities
While catching them all may be the main goal, the wildly popular mobile game is also leading people to trek to unexplored corners of their cities


