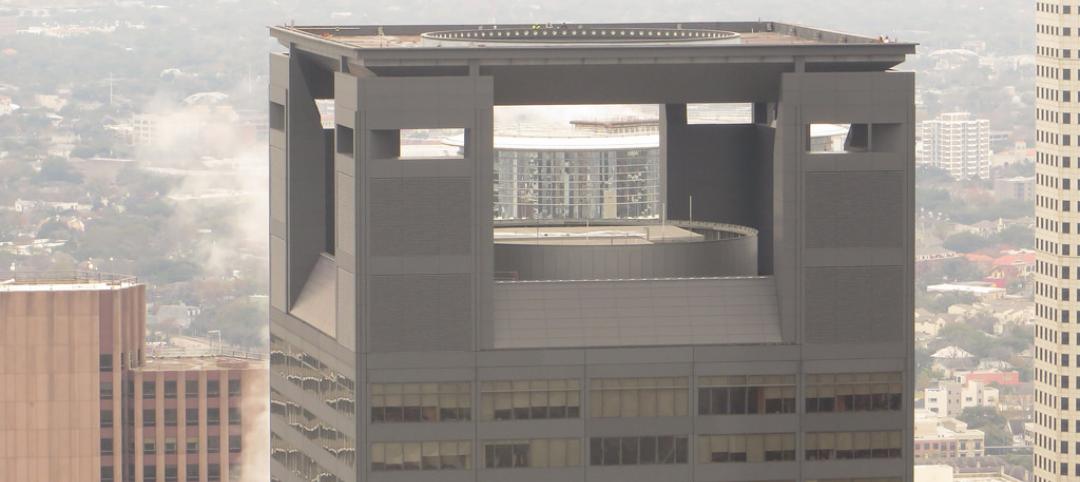The newly unveiled design for Canada’s largest net-zero carbon residential community includes two towers that will create a new destination within Ottawa and form a striking gateway into LeBreton Flats. The development will be transit-oriented, mixed-income, mixed-use, and include unprecedented sustainability targets. Dream LeBreton is a partnership between real estate companies Dream Asset Management, Dream Impact, and local non-profit MultiFaith Housing Initiative.
The 2.5-acre Library Parcel site will become one of the first developments in the growing neighborhood that is part of the National Capital Commission’s Master Concept Plan. Consisting of two towers, 31 and 36 stories, the buildings will include 601 rental units, 41% of which will be classified as affordable.
The 247 affordable units will be earmarked for five target populations in need: Indigenous communities; women and children; immigrants/newcomers; veterans; and adults with cognitive disabilities. Of these, 132 will be operated and owned by MultiFaith Housing Initiative.
Perkins and Will and KPMB Architects designed the towers’ façade in collaboration with renowned Canadian artist Margaret Priest. Inspired by the Laurentian Forest and the historic red brick homes in neighboring communities, the façades will be cloaked in a vibrant red.

As the towers rise, the colors lighten, creating a slender appearance and drawing the eye to the sky. Taking advantage of the site’s location, the towers are intentionally rotated and offset to one another, ensuring all units benefit from beautiful views of Ottawa’s key landmarks, including Parliament Hill, Gatineau River, and Dow’s Lake.
Six-story podiums that terrace down will reveal a large active ground level that pays homage to indigenous principles and histories. Envisioned as a central gathering place, the all-season ground level offers opportunities to host ceremonies, events, public art, and serves as a vibrant destination for socializing and meeting.
Through a deep engagement process led by Innovation Seven with Indigenous elders, youth, and community members, the team will further develop and incorporate sacred and culturally significant features.
The community will be operationally net-zero carbon, LEED Gold, and One Planet Living accredited. To achieve these ambitious sustainability targets, the team will employ a high-performance building envelope, integrated photovoltaic solar panels, and natural daylight harvesting enhanced by the buildings’ orientations. In addition, natural plantings and non-toxic, regionally sourced materials will be used throughout the design.
On the project team:
Owner and/or developer: Dream LeBreton
Architects: Perkins and Will, KPMB
MEP engineer: Smith+Andersen
Structural engineer: RJC
Civil engineer: TY Lin
General contractor/construction manager: ElisDon

Related Stories
Multifamily Housing | Aug 5, 2015
FacadeRetrofit.org: A new database for tracking commercial and multifamily façade upgrades
The site allows users to submit information about new projects, or supplement information on those already posted.
High-rise Construction | Jul 29, 2015
Jerusalem to get a high-rise pyramid by Daniel Libeskind
Are pyramids making a comeback? The city of Paris recently approved a triangle-shaped building that stirred controversy from residents. Now, the city of Jerusalem gave Libeskind's pyramid tower the go-ahead.
Contractors | Jul 29, 2015
Consensus Construction Forecast: Double-digit growth expected for commercial sector in 2015, 2016
Despite the adverse weather conditions that curtailed design and construction activity in the first quarter of the year, the overall construction market has performed extremely well to date, according to AIA's latest Consensus Construction Forecast.
High-rise Construction | Jul 28, 2015
Work begins on KPF's 'flared silhouette' tower in Manhattan
The 62-story, 157-unit luxury condo tower widens at the 40th floor, resulting in a gently flared silhouette, accented by a sculpted crown.
Multifamily Housing | Jul 27, 2015
Miami developers are designing luxury housing to cater to out-of-town buyers and renters
The Miami Herald reports on several new multifamily projects, including the Paramount Miami Worldcenter, whose homes include maid’s rooms, larger terraces, boutique-size closets, and guest suites.
Multifamily Housing | Jul 20, 2015
At an 18-year high, multifamily construction continues to drive housing sector
Predictions that multifamily housing construction would taper off in 2015 may have underestimated the ongoing demand for this kind of housing, the vast majority of which is being marketed as rentals.
Multifamily Housing | Jul 16, 2015
Minneapolis relaxes parking requirements on new multifamily buildings
The city cut the number of spots required for large developments by half. It also will accept plans with no parking spaces in certain cases.
Codes and Standards | Jul 16, 2015
Berkeley, Calif., adopts balcony inspection program following deadly collapse
Apartment building balconies will be subject to inspections every three years under new regulations adopted following a deadly collapse.
Multifamily Housing | Jul 9, 2015
Melbourne approves Beyoncé inspired skyscraper
The bootylicious tower is composed of 660 apartments and a 160-room hotel at the west end of Melbourne's business district.
Codes and Standards | Jul 8, 2015
California Supreme Court upholds affordable housing requirements
Court cites affordable housing crisis of ‘epic proportions.’

















