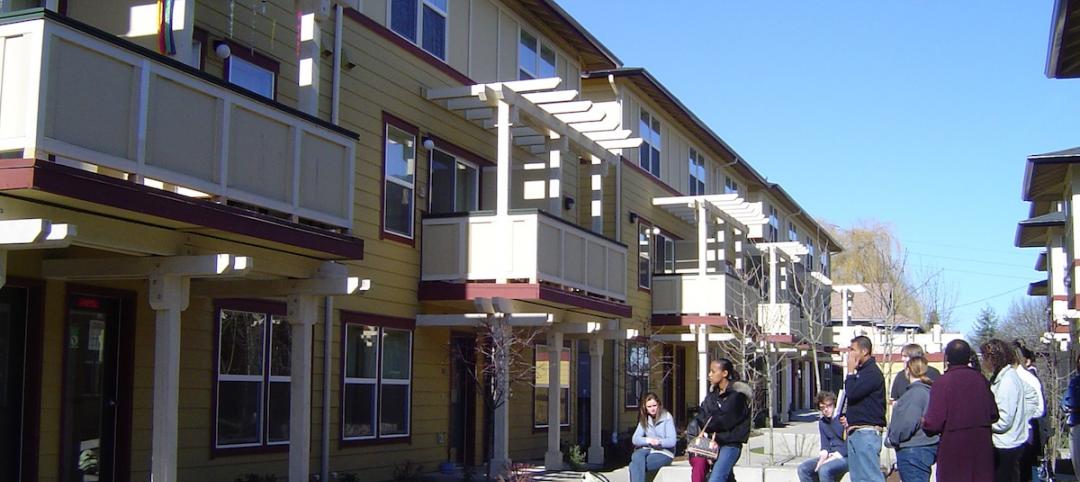The newly unveiled design for Canada’s largest net-zero carbon residential community includes two towers that will create a new destination within Ottawa and form a striking gateway into LeBreton Flats. The development will be transit-oriented, mixed-income, mixed-use, and include unprecedented sustainability targets. Dream LeBreton is a partnership between real estate companies Dream Asset Management, Dream Impact, and local non-profit MultiFaith Housing Initiative.
The 2.5-acre Library Parcel site will become one of the first developments in the growing neighborhood that is part of the National Capital Commission’s Master Concept Plan. Consisting of two towers, 31 and 36 stories, the buildings will include 601 rental units, 41% of which will be classified as affordable.
The 247 affordable units will be earmarked for five target populations in need: Indigenous communities; women and children; immigrants/newcomers; veterans; and adults with cognitive disabilities. Of these, 132 will be operated and owned by MultiFaith Housing Initiative.
Perkins and Will and KPMB Architects designed the towers’ façade in collaboration with renowned Canadian artist Margaret Priest. Inspired by the Laurentian Forest and the historic red brick homes in neighboring communities, the façades will be cloaked in a vibrant red.

As the towers rise, the colors lighten, creating a slender appearance and drawing the eye to the sky. Taking advantage of the site’s location, the towers are intentionally rotated and offset to one another, ensuring all units benefit from beautiful views of Ottawa’s key landmarks, including Parliament Hill, Gatineau River, and Dow’s Lake.
Six-story podiums that terrace down will reveal a large active ground level that pays homage to indigenous principles and histories. Envisioned as a central gathering place, the all-season ground level offers opportunities to host ceremonies, events, public art, and serves as a vibrant destination for socializing and meeting.
Through a deep engagement process led by Innovation Seven with Indigenous elders, youth, and community members, the team will further develop and incorporate sacred and culturally significant features.
The community will be operationally net-zero carbon, LEED Gold, and One Planet Living accredited. To achieve these ambitious sustainability targets, the team will employ a high-performance building envelope, integrated photovoltaic solar panels, and natural daylight harvesting enhanced by the buildings’ orientations. In addition, natural plantings and non-toxic, regionally sourced materials will be used throughout the design.
On the project team:
Owner and/or developer: Dream LeBreton
Architects: Perkins and Will, KPMB
MEP engineer: Smith+Andersen
Structural engineer: RJC
Civil engineer: TY Lin
General contractor/construction manager: ElisDon

Related Stories
Multifamily Housing | Mar 23, 2015
Multifamily for Millennials: Understanding what Gen Yers want in apartment design
Authentic public spaces, pet-friendly options, and inviting, tech-focused lobbies are among the key ingredients to a successful multifamily rental development, writes BLT Architects’ Michael R. Ytterberg.
Multifamily Housing | Mar 18, 2015
Prefabricated skycubes proposed with 'elastic' living apartments inside
The interiors for each unit are designed using an elastic living concept, where different spaces are created by sliding on tracks.
Multifamily Housing | Mar 16, 2015
New Jersey Supreme Court puts control of affordable housing agency in the courts
The court said the state’s affordable housing agency had failed to do its job, and effectively transferred the agency's regulatory authority to lower courts.
High-rise Construction | Mar 16, 2015
Mexican Museum tower caught in turmoil to break ground this summer in San Francisco
Millennium Partners said it will break ground on the 53-story residential and museum tower while the lawsuits go through the appeals process.
Mixed-Use | Mar 13, 2015
Dubai announces mega waterfront development Aladdin City
Planned on 4,000 acres in the Dubai Creek area, the towers will be covered in gold lattice and connected via air-conditioned bridges.
High-rise Construction | Mar 12, 2015
Developers confirm Renzo Piano’s contribution in Sydney harbor overhaul
If the entire development is approved, One Sydney Harbour will be Piano’s second project in Australia.
Multifamily Housing | Mar 12, 2015
Multifamily construction has been a boon to L.A.’s economy
A new study finds that nearly one-quarter of Los Angeles’ population lived in rental homes and apartments in 2013, a number that undoubtedly has increased since.
Modular Building | Mar 10, 2015
Must see: 57-story modular skyscraper was completed in 19 days
After erecting the mega prefab tower in Changsha, China, modular builder BSB stated, “three floors in a day is China’s new normal.”
Multifamily Housing | Mar 10, 2015
Developers bullish about multifamily market for third consecutive quarter
After increasing steadily over the past several years, multifamily production has now reached a healthy, sustainable level, according to NAHB Chief Economist David Crowe.
Multifamily Housing | Mar 10, 2015
A loft project in Dallas evolves into a high rise for both affluent and artistic customers
Atelier | Flora Lofts will be built on one of this city’s last choice undeveloped lots.
















