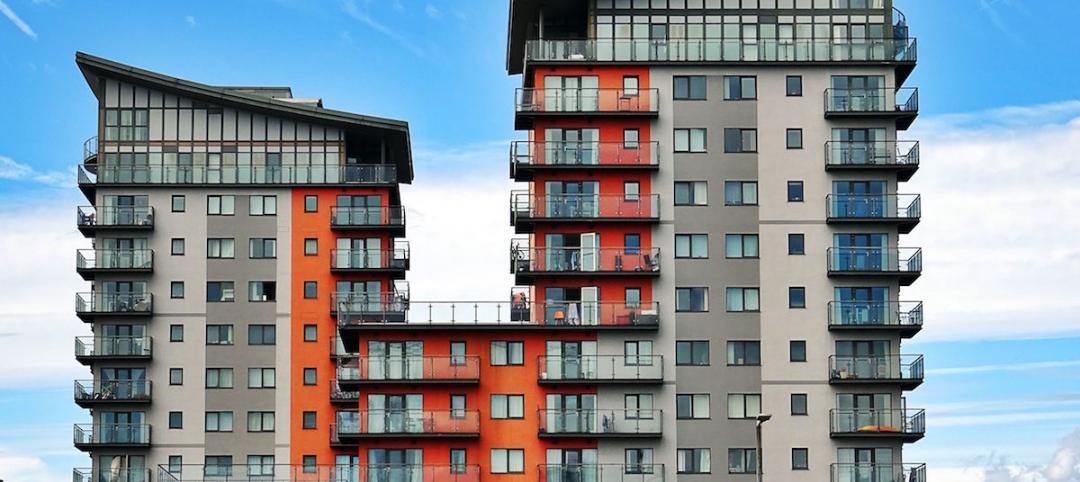The newly unveiled design for Canada’s largest net-zero carbon residential community includes two towers that will create a new destination within Ottawa and form a striking gateway into LeBreton Flats. The development will be transit-oriented, mixed-income, mixed-use, and include unprecedented sustainability targets. Dream LeBreton is a partnership between real estate companies Dream Asset Management, Dream Impact, and local non-profit MultiFaith Housing Initiative.
The 2.5-acre Library Parcel site will become one of the first developments in the growing neighborhood that is part of the National Capital Commission’s Master Concept Plan. Consisting of two towers, 31 and 36 stories, the buildings will include 601 rental units, 41% of which will be classified as affordable.
The 247 affordable units will be earmarked for five target populations in need: Indigenous communities; women and children; immigrants/newcomers; veterans; and adults with cognitive disabilities. Of these, 132 will be operated and owned by MultiFaith Housing Initiative.
Perkins and Will and KPMB Architects designed the towers’ façade in collaboration with renowned Canadian artist Margaret Priest. Inspired by the Laurentian Forest and the historic red brick homes in neighboring communities, the façades will be cloaked in a vibrant red.

As the towers rise, the colors lighten, creating a slender appearance and drawing the eye to the sky. Taking advantage of the site’s location, the towers are intentionally rotated and offset to one another, ensuring all units benefit from beautiful views of Ottawa’s key landmarks, including Parliament Hill, Gatineau River, and Dow’s Lake.
Six-story podiums that terrace down will reveal a large active ground level that pays homage to indigenous principles and histories. Envisioned as a central gathering place, the all-season ground level offers opportunities to host ceremonies, events, public art, and serves as a vibrant destination for socializing and meeting.
Through a deep engagement process led by Innovation Seven with Indigenous elders, youth, and community members, the team will further develop and incorporate sacred and culturally significant features.
The community will be operationally net-zero carbon, LEED Gold, and One Planet Living accredited. To achieve these ambitious sustainability targets, the team will employ a high-performance building envelope, integrated photovoltaic solar panels, and natural daylight harvesting enhanced by the buildings’ orientations. In addition, natural plantings and non-toxic, regionally sourced materials will be used throughout the design.
On the project team:
Owner and/or developer: Dream LeBreton
Architects: Perkins and Will, KPMB
MEP engineer: Smith+Andersen
Structural engineer: RJC
Civil engineer: TY Lin
General contractor/construction manager: ElisDon

Related Stories
Multifamily Housing | Jan 4, 2018
Shigeru Ban’s mass timber tower in Vancouver gets city approval
The 232-foot-tall Terrace House luxury condo development will be the tallest hybrid wood structure in North America.
Mixed-Use | Jan 3, 2018
A Houston luxury apartment complex has its own co-working space
The new community is located in the economic and population center of Houston.
Multifamily Housing | Dec 12, 2017
Call for technical experts: Dog wash station design
The editors of Multifamily Design + Construction magazine need your expertise.
Multifamily Housing | Dec 7, 2017
Planned Denver apartment community is for those 55 years and older
KTGY Architecture + Planning designed the new Avenida Lakewood just six miles from downtown Denver.
Multifamily Housing | Nov 29, 2017
First Porsche, now Aston Martin: Sports car maker co-develops Miami condo tower *UPDATED
The 391-unit Aston Martin Residences will feature seven penthouses and a duplex penthouse, all with private pools and terraces overlooking Biscayne Bay.
Industry Research | Nov 28, 2017
2018 outlook: Economists point to slowdown, AEC professionals say ‘no way’
Multifamily housing and senior living developments head the list of the hottest sectors heading into 2018, according a survey of 356 AEC professionals.
Multifamily Housing | Nov 28, 2017
Elementary school, daycare campus will serve Toronto’s skyrise neighborhood
The $65 million Canoe Landing Campus brings much needed social infrastructure to the 20,000 residents of Toronto’s CityPlace towers.
Multifamily Housing | Nov 15, 2017
6 noteworthy multifamily developments: artists housing, tech lofts, resort-style senior living
These recently completed projects represent emerging trends and design innovations in the multifamily sector.
Multifamily Housing | Nov 8, 2017
No place like home: LA’s The Six provides permanent supportive housing for veterans
The 52-unit development gives hope and dignity to homeless or disabled veterans and others in need.
Mixed-Use | Nov 1, 2017
18-story residential tower breaks ground near Temple University
The tower will provide apartment units for students and young professionals.

















