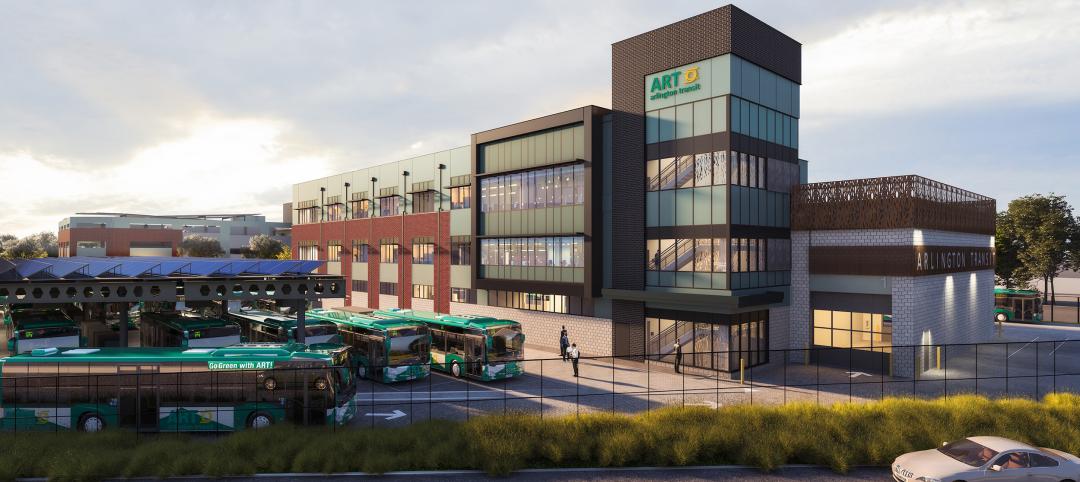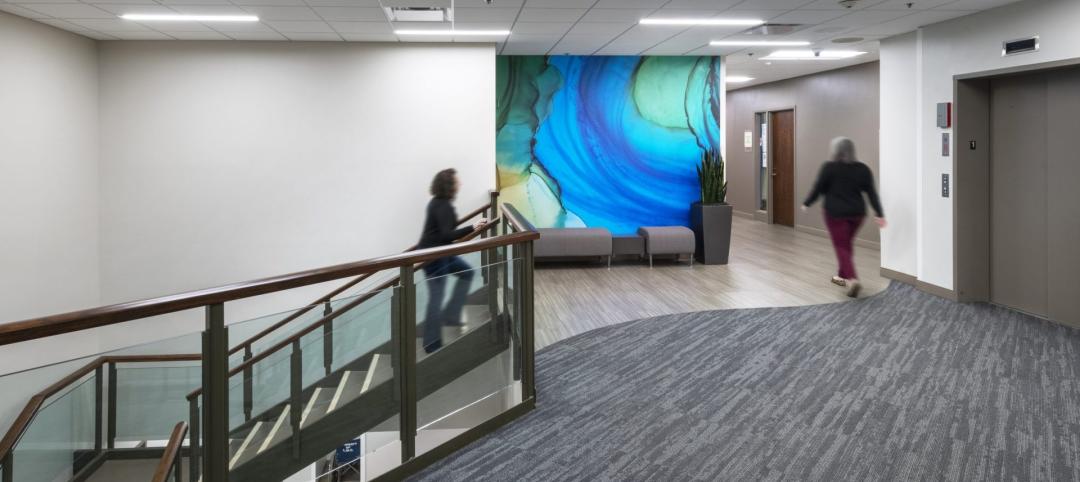In the century since Cass Gilbert designed the flagship Central Library for the St. Louis Public Library, information science and building technology have been radically transformed. A $70 million project led by Cannon Design returned large sections of the building to their original Beaux Arts beauty, while modernizing other zones to make the library more inviting and useful for today’s patrons.
Important historic spaces, such as the central Grand Hall, have been revived, including millwork, ornamental plaster, polychrome decoration, bronze work, and marble and cork flooring. Ceiling paintings were restored, and period light fixtures were refurbished or replicated.
The Building Team replaced the outdated MEP and fire protection systems, exploiting original chases concealed within thick masonry walls. Floors in multiple areas were adapted for modern electrical and data infrastructure. The monumental front steps—565 pieces of granite in the form of slabs, balusters, railings, and wall facings—were labeled, removed, catalogued, stored, reassembled, and restored.
ST. LOUIS PUBLIC LIBRARY, CENTRAL LIBRARY
St. Louis, Mo.Building TeamSubmitting firm: Cannon Design (architect)Owner: St. Louis Public LibraryOwner’s representative: CLR ConsultantsSE/CE, exterior restoration: David mason & AssociatesMEP/FP engineer: William Tao & AssociatesHistoric preservation: Frens & Frens EnvironmentalGraphics/signage: Kuhlmann LeavittConstruction manager: BSI ConstructorsGeneral InformationSize: 185,000 sfConstruction cost: $70 millionConstruction time: January 2010 to November 2012Delivery method: Design-build
The North Wing, once a repository for closed stacks, witnessed a dramatic change.
The original steel skeleton was replaced by a four-story atrium and a series of “floating” platforms. Visible through interior glazing, these levels hold compact-density shelving. A new entry canopy invites patrons to this side of the building, turning a welcoming (and less formal) face to the urban neighborhood.
Several administrative areas on the main floor were repurposed to serve children and teens, with colorful, contemporary de?cor and generous IT infrastructure. A 250-seat auditorium, built in a sub-basement once used for coal storage, creates space for performances and lectures.
The re-imagined Central Library reflects the civic ideals that inspired its founders—a place of uplift, but not a shrine. At last December’s grand opening, Director Waller McGuire emphasized the future. “Central Library isn’t finished yet,” he said. “It’ll never be finished. There will always be new possibilities and new ideas.”
The original Olive Street lobby, a counterpoint to the modern entry on the north side, has been meticulously restored, including the elaborate polychrome ceiling painting. The central Great Hall is accessible through the doors at the rear. Photos: Timothy Hursley
Reading rooms throughout the building were updated with new lighting and furniture, but historic millwork was preserved. The Building Team used both contemporary and period interior design, depending on each space’s function.
Related Stories
Transit Facilities | Jun 15, 2023
Arlington, Va., transit station will support zero emissions bus fleet
Arlington (Va.) Transit’s new operations and maintenance facility will support a transition of their current bus fleet to Zero Emissions Buses (ZEBs). The facility will reflect a modern industrial design with operational layouts to embrace a functional aesthetic. Intuitive entry points and wayfinding will include biophilic accents.
Urban Planning | Jun 15, 2023
Arizona limits housing projects in Phoenix area over groundwater supply concerns
Arizona will no longer grant certifications for new residential developments in Phoenix, it’s largest city, due to concerns over groundwater supply. The announcement indicates that the Phoenix area, currently the nation’s fastest-growing region in terms of population growth, will not be able to sustain its rapid growth because of limited freshwater resources.
Multifamily Housing | Jun 15, 2023
Alliance of Pittsburgh building owners slashes carbon emissions by 45%
The Pittsburgh 2030 District, an alliance of property owners in the Pittsburgh area, says that it has reduced carbon emissions by 44.8% below baseline. Begun in 2012 under the guidance of the Green Building Alliance (GBA), the Pittsburgh 2030 District encompasses more than 86 million sf of space within 556 buildings.
Industry Research | Jun 15, 2023
Exurbs and emerging suburbs having fastest population growth, says Cushman & Wakefield
Recently released county and metro-level population growth data by the U.S. Census Bureau shows that the fastest growing areas are found in exurbs and emerging suburbs.
Healthcare Facilities | Jun 14, 2023
Design considerations for behavioral health patients
The surrounding environment plays a huge role in the mental state of the occupants of a space, especially behavioral health patients whose perception of safety can be heightened. When patients do not feel comfortable in a space, the relationships between patients and therapists are negatively affected.
Engineers | Jun 14, 2023
The high cost of low maintenance
Walter P Moore’s Javier Balma, PhD, PE, SE, and Webb Wright, PE, identify the primary causes of engineering failures, define proactive versus reactive maintenance, recognize the reasons for deferred maintenance, and identify the financial and safety risks related to deferred maintenance.
University Buildings | Jun 14, 2023
Calif. State University’s new ‘library-plus’ building bridges upper and lower campuses
A three-story “library-plus” building at California State University, East Bay (CSUEB) that ties together the upper and lower campuses was recently completed. The 100,977-sf facility, known as the Collaborative Opportunities for Research & Engagement (“CORE”) Building, is one of the busiest libraries in the CSU system. The previous library served 1.2 million visitors annually.
Resiliency | Jun 14, 2023
HUD offers $4.8 billion in funding for green and resilient building retrofit projects
The Department of Housing and Urban Development (HUD) recently released guidelines for its Green and Resilient Retrofit Program (GRRP) that has $4.8 billion for funding green projects.
Arenas | Jun 14, 2023
A multipurpose arena helps revitalize a historic African American community in Georgia
In Savannah, Ga., Enmarket Arena, a multipurpose arena that opened last year, has helped revitalize the city’s historic Canal District—home to a largely African American community that has been historically separated from the rest of downtown.
Building Materials | Jun 14, 2023
Construction input prices fall 0.6% in May 2023
Construction input prices fell 0.6% in May compared to the previous month, according to an Associated Builders and Contractors analysis of the U.S. Bureau of Labor Statistics’ Producer Price Index data released today. Nonresidential construction input prices declined 0.5% for the month.





















