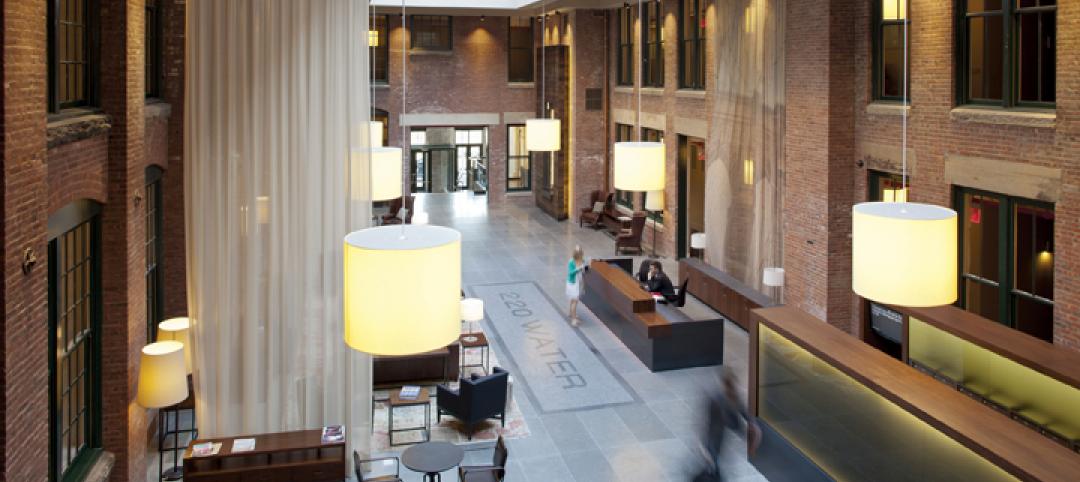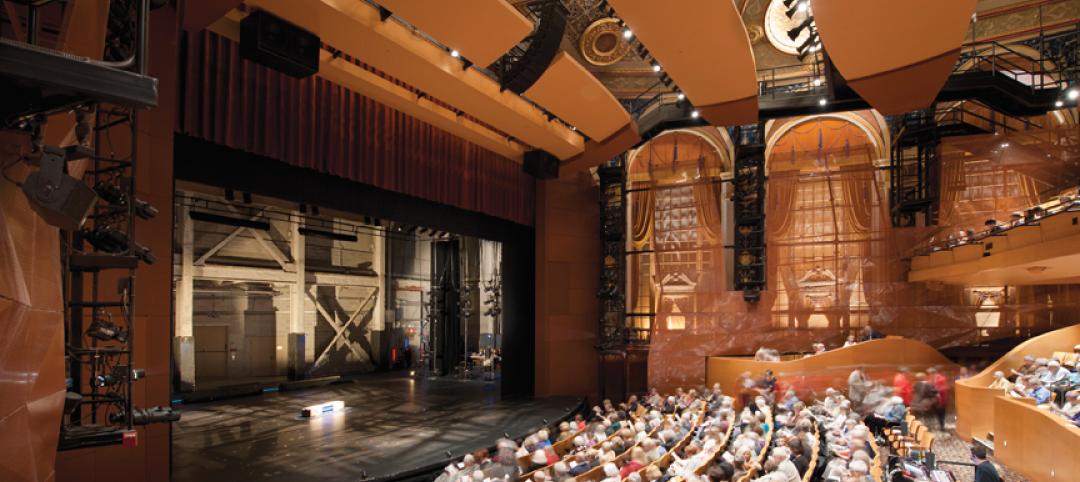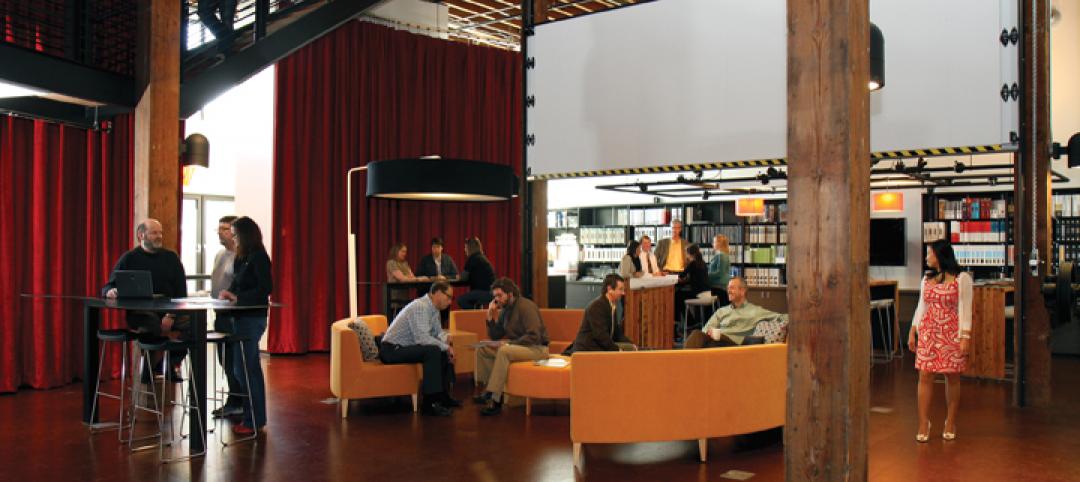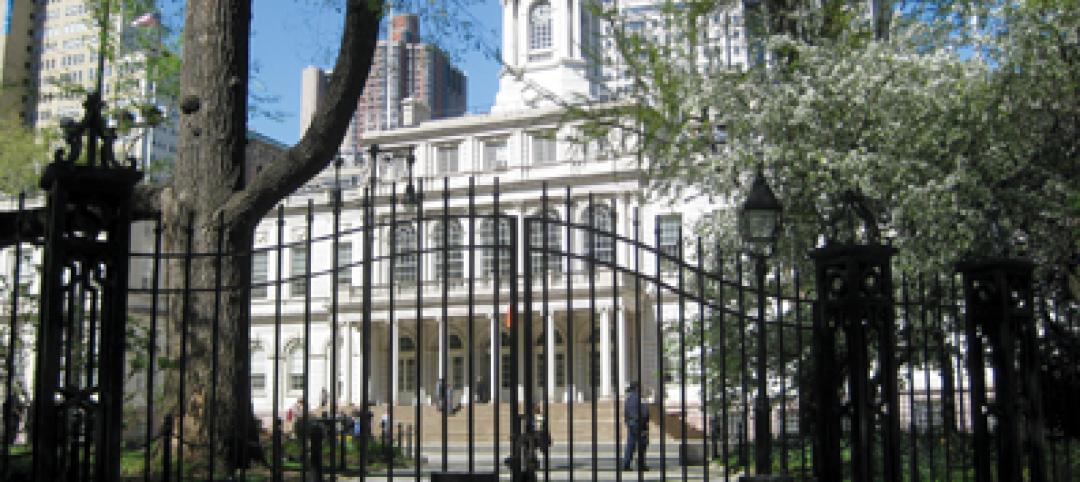Just off the Chinese coast of Hainan sits a large patch of brown earth breaking up an otherwise uniform stretch of blue water. While it may be a bit of an eyesore right now, the island, which is named South Sea Pearl Eco-Island, is destined to become a 250 hectare tourist destination complete with homes, hotels, attractions, and a port with enough space for two cruise ships to dock.
But that all comes later.
Right now, the island is as empty as a promise from Charles Ponzi or one of this year’s presidential candidates, and before any construction can actually begin, it needs to be determined who will design the master plan that will transform the island. As ArchDaily reports, that’s where Hainan Airlines Group’s international design competition comes into play.
The competition has been organized by China Building Center, which has selected former Chief Architect of Barcelona and Director of Guallart Architects, Vicente Guallart, to develop the strategic vision for the island. The goal is to create an urban development using the best available technologies with a focus on ecological principles to make a landmark for new urbanism in China, according to Guallart.
10 firms will present submissions and a winner will be selected by a jury comprising Aaron Betsky, Benedetta Tagliabue, Donald Bates, Sergey Kuznetsov, Peter Poulet, Horacio Werner, and Margarita Jover during the last week of August.
The 10 competing firms are:
- Foster + Partners
- Morphosis Architects
- Office of Architecture in Barcelona Carlos Ferrater Partnership
- Diller Scofidio + Renfrom
- IROJE Architects & Planners
- UNStudio
- KuiperCompagnons
- The Jerde Partnership Inc.
- CCDI
- Boston International Design Group, LLC
After the selection is made, construction on the island is expected to start in 2017. A tentative completion date of 2027 has also been set. Additionally, South Sea Pearl Eco-Island may not be a solitary development. Studies are currently underway to evaluate the region for other possible man made islands and existing islands off the coast of Hainan may follow the lead of South Sea Pearl Eco-Island and become more tourist-oriented.
Related Stories
| Oct 5, 2012
2012 Reconstruction Award Bronze Winner: Walsh Group Training and Conference Center, Chicago, Ill.
With its Building Team partners—architect Solomon Cordwell Buenz, structural engineer CS Associates, and M/E engineer McGuire Engineers—Walsh Construction, acting as its own contractor, turned the former automobile showroom and paperboard package facility into a 93,000-sf showcase of sustainable design and construction.
| Oct 5, 2012
2012 Reconstruction Award Silver Winner: 220 Water Street, Brooklyn, N.Y.
The recent rehabilitation of 220 Water Street transforms it from a vacant manufacturing facility to a 134-unit luxury apartment building in Brooklyn’s DUMBO neighborhood.
| Oct 5, 2012
2012 Reconstruction Award Silver Winner: Residences at the John Marshall, Richmond, Va.
In April 2010, the Building Team of Rule Joy Trammell + Rubio, Stanley D. Lindsey & Associates, Leppard Johnson & Associates, and Choate Interior Construction restored the 16-story, 310,537-sf building into the Residences at the John Marshall, a new mixed-use facility offering apartments, street-level retail, a catering kitchen, and two restored ballrooms.
| Oct 4, 2012
2012 Reconstruction Awards Silver Winner: Allen Theatre at PlayhouseSquare, Cleveland, Ohio
The $30 million project resulted in three new theatres in the existing 81,500-sf space and a 44,000-sf contiguous addition: the Allen Theatre, the Second Stage, and the Helen Rosenfeld Lewis Bialosky Lab Theatre.
| Oct 4, 2012
2012 Reconstruction Awards Gold Winner: Wake Forest Biotech Place, Winston-Salem, N.C.
Reconstruction centered on Building 91.1, a historic (1937) five-story former machine shop, with its distinctive façade of glass blocks, many of which were damaged. The Building Team repointed, relocated, or replaced 65,869 glass blocks.
| Oct 4, 2012
2012 Reconstruction Awards Gold Winner: Rice Fergus Miller Office & Studio, Bremerton, Wash.
Rice Fergus Miller bought a vacant and derelict Sears Auto and converted the 30,000 gsf space into the most energy-efficient commercial building in the Pacific Northwest on a construction budget of around $100/sf.
| Oct 4, 2012
2012 Reconstruction Award Platinum Winner: Building 1500, Naval Air Station Pensacola Pensacola, Fla.
The Building Team, led by local firms Caldwell Associates Architects and Greenhut Construction, had to tackle several difficult problems to make the historic building meet current Defense Department standards having to do with anti-terrorism, force protection, blast-proofing, and progressive collapse.
| Oct 4, 2012
2012 Reconstruction Awards Platinum Winner: City Hall, New York, N.Y.
New York's City Hall last received a major renovation nearly a century ago. Four years ago, a Building Team led by construction manager Hill International took on the monumental task of restoring City Hall for another couple of hundred years of active service.
| Oct 4, 2012
BD+C's 29th Annual Reconstruction Awards
Presenting 11 projects that represent the best efforts of distinguished Building Teams in historic preservation, adaptive reuse, and renovation and addition projects.
| Oct 4, 2012
Electronic power tool builds project transparency
As building projects have grown in scope and complexity, so, too, has the task of document management. A new online tool is helping Building Teams meet that demand.

















