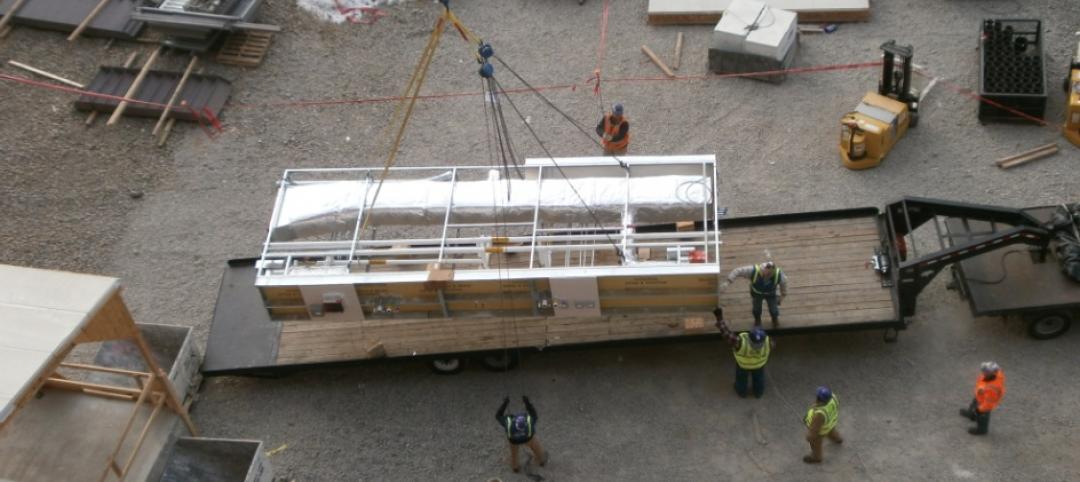The new Cedars-Sinai Los Feliz Urgent Care Clinic in Los Angeles plays against type, offering a stylized design to what are typically mundane, utilitarian buildings. Exterior features echo two Frank Lloyd Wright-designed iconic homes in the surrounding Los Feliz neighborhood. Textured stone tile on the ground level facade is reminiscent of the Ennis House, while green and white concrete brick—featuring custom incised geometric patterns including company initials—on the plinth level is inspired by the Samuel Novarro house.
The facility is located on busy Hillhurst Avenue, the main street of the Los Feliz neighborhood where local shops, bars, and restaurants are located. The clinic matches the scale, aesthetic, and character of the area that includes diverse architectural heritage spanning Spanish, Art Deco, Mayan Revival, Mid-Century, and contemporary eras. The nuanced four-box design features a textured façade that breaks down the scale of the boxes to evoke a patchwork form reminiscent of the rich pastiche of structures in Los Feliz.
The second-floor exterior is wrapped in matte black corrugated metal panels that create a rain screen system separating the stucco finish of the building and effectively keeping the building cooler. It also appears lower than it is to create a pedestrian-scale experience at the street level.
Natural light was a priority in the design. An airy two-story atrium draws in natural daylight and acts as a beacon in the neighborhood, especially at night when it appears to glow. Generous natural light also permeates exam rooms which can often be constrictive, dark, and claustrophobic in typical clinic designs. Cedars-Sinai opted to sacrifice 600 sf of profitable space to enhance the environment for patients and staff, allowing for more windows and outdoor space. A light at the end of each hallway provides illumination, enhancing the patient experience as they proceed deeper into the building and easing an experience that is often fraught with anxiety.
A series of murals by local artists including Nigel Sussman and Sarajo Friedman incorporate Neighborhood-specific imagery and bright colors. A staff patio located on the second story looks out onto the street to invite engagement with the neighborhood.
On the building team:
Owner and/or developer: Cedars-Sinai Health System
Design architect: Abramson Architects
Architect of record: Abramson Architects
MEP engineer: REX Engineering
Structural & Civil Engineer: LFA, Caitlin Bishop Project Engineer
General contractor/construction manager: Pankow, Jasen Greenberg, Project Manager



Related Stories
| May 22, 2014
Big Data meets data centers – What the coming DCIM boom means to owners and Building Teams
The demand for sophisticated facility monitoring solutions has spurred a new market segment—data center infrastructure management (DCIM)—that is likely to impact the way data center projects are planned, designed, built, and operated.
| May 21, 2014
Evidence-based design practices for the palliative care environment
Palliative care strives to make patients comfortable as they are receiving treatment for a severe illness. As hospitals seek to avoid Affordable Care Act penalties for poor patient satisfaction, many expect this field to grow quickly.
| May 20, 2014
Kinetic Architecture: New book explores innovations in active façades
The book, co-authored by Arup's Russell Fortmeyer, illustrates the various ways architects, consultants, and engineers approach energy and comfort by manipulating air, water, and light through the layers of passive and active building envelope systems.
| May 20, 2014
Using fire-rated glass in exterior applications
Fire-rated glazing and framing assemblies are just as beneficial on building exteriors as they are on the inside. But knowing how to select the correct fire-rated glass for exterior applications can be confusing. SPONSORED CONTENT
| May 19, 2014
What can architects learn from nature’s 3.8 billion years of experience?
In a new report, HOK and Biomimicry 3.8 partnered to study how lessons from the temperate broadleaf forest biome, which houses many of the world’s largest population centers, can inform the design of the built environment.
| May 14, 2014
Prefab payback: Mortenson quantifies cost and schedule savings from prefabrication techniques
Value-based cost-benefit analysis of prefab approaches on the firm's 360-bed Exempla Saint Joseph Heritage Project shows significant savings for the Building Team.
| May 13, 2014
19 industry groups team to promote resilient planning and building materials
The industry associations, with more than 700,000 members generating almost $1 trillion in GDP, have issued a joint statement on resilience, pushing design and building solutions for disaster mitigation.
| May 11, 2014
Final call for entries: 2014 Giants 300 survey
BD+C's 2014 Giants 300 survey forms are due Wednesday, May 21. Survey results will be published in our July 2014 issue. The annual Giants 300 Report ranks the top AEC firms in commercial construction, by revenue.
| May 7, 2014
Design competition: $900,000 on the line in Las Vegas revitalization challenge
Las Vegas Mayor Carolyn Goodman wants your economic development ideas for remaking four areas within the city, including the Cashman Center and the Las Vegas Medical District.
| May 3, 2014
Health system capital planning for the future: The benefits of master plan portfolio analysis and ambulatory market modeling
Money continues to be scarce, yet U.S. health systems need to invest and re-invest in their physical future. Healthcare facilities planning experts from CBRE Healthcare outline tools and strategies for identifying where to best allocate precious resources.

















