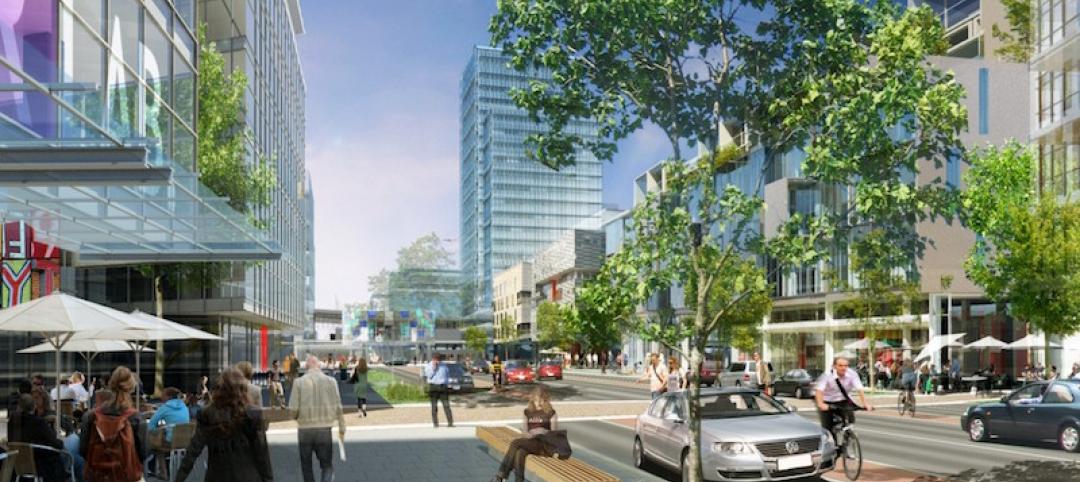Centennial Yards Company has topped out The Mitchell, the first residential tower of Centennial Yards, a $5 billion mixed-use development in downtown Atlanta. Construction of the apartment building is expected to be complete by the middle of next year, with first move-ins slated for summer 2025.
Designed by Atlanta-based architecture firms TVS and Goode Van Slyke Architecture (GVSA), the 19-story building will provide 304 modern, design-forward apartments ranging from studios to three-bedroom residences. The open-layout residences will feature kitchens with premium-grade appliances, plus floor-to-ceiling windows and balconies with views of the Atlanta skyline.
The building’s full floor of residential amenities will include a pool with event lawn and grilling stations, on-site coworking spaces, dog run with pet spa, and fitness center with lounge, as well as 16,000 sf of street-level retail space.
The Mitchell is located across from Mercedes-Benz Stadium and adjacent to the Atlanta Hawks’ State Farm Arena.
Centennial Yards also expects to top out a 19-story, 292-key boutique hotel later this year. Across the street from The Mitchell, Centennial Yards recently broke ground on the sports and entertainment district that will bring about 470,000 sf of entertainment, retail, and restaurant space to a 7.5-acre site adjacent to the Five Points MARTA station, connecting the site with the rest of the city. In partnership with Cosm, an immersive technology, media, and entertainment company, Centennial Yards also plans to deliver a 70,000-sf, three-level immersive entertainment venue.
In all, the 50-acre, mixed-use Centennial Yards project will create several new city blocks, public open space, and up to 12 million sf of new retail, hotel, and residential buildings and sports and entertainment venues.
On the Building Team:
Architects of record: TVS and Goode Van Slyke Architects (GVSA)
MEP engineer: Salas O’Brien
Structural engineers: Thornton Tomasetti and Sykes Consulting
Construction manager: CIM Group


Related Stories
Mixed-Use | May 17, 2017
The Lincoln Common development has begun construction in Chicago’s Lincoln Park
The mixed-use project will provide new apartments, condos, a senior living facility, and retail space.
Reconstruction & Renovation | Apr 27, 2017
One of the last abandoned high-rises in Detroit’s downtown core moves one step closer to renovation
Kraemer Design has been selected as the architect of record and historic consultant on the Detroit Free Press building renovations.
Mixed-Use | Apr 25, 2017
Dutch building incorporates 22 emojis into its façade
The emoji building is part of a larger mixed-use development built around a 150-year-old oak tree.
Mixed-Use | Apr 24, 2017
Take a look at Brooklyn’s Domino Sugar Refinery redevelopment
The master plan features market-rate and affordable housing, mixed-use space, and a waterfront park with a 5-block long “Artifact Walk.”
Sports and Recreational Facilities | Apr 21, 2017
Boston Celtics training and practice facility will be part of Boston Landing mixed-use development
The facility will also include two floors of Class A laboratory and office space and retail space.
Mixed-Use | Apr 7, 2017
North Hollywood mixed-use development NoHo West begins construction
The development is expected to open in 2018.
Mixed-Use | Apr 5, 2017
SOM-designed ‘vertical village’ is Thailand’s largest private-sector development ever
60,000 people will live and work in One Bangkok when it is completed in 2025.
Urban Planning | Mar 31, 2017
4 important things to consider when designing streets for people, not just cars
For the most part what you see is streets that have been designed with the car in mind—at a large scale for a fast speed.
High-rise Construction | Mar 31, 2017
Ping An Finance Center officially becomes the fourth tallest building in the world
The completed building sits between the Makkah Royal Clock Tower at 1,972 feet and One World Trade Center at 1,776 feet.
Mixed-Use | Mar 27, 2017
The Plant brings terrace-to-table living to Toronto
Curated Properties and Windmill Developments have teamed up to create a mixed-use building with food as the crux of the project.

















