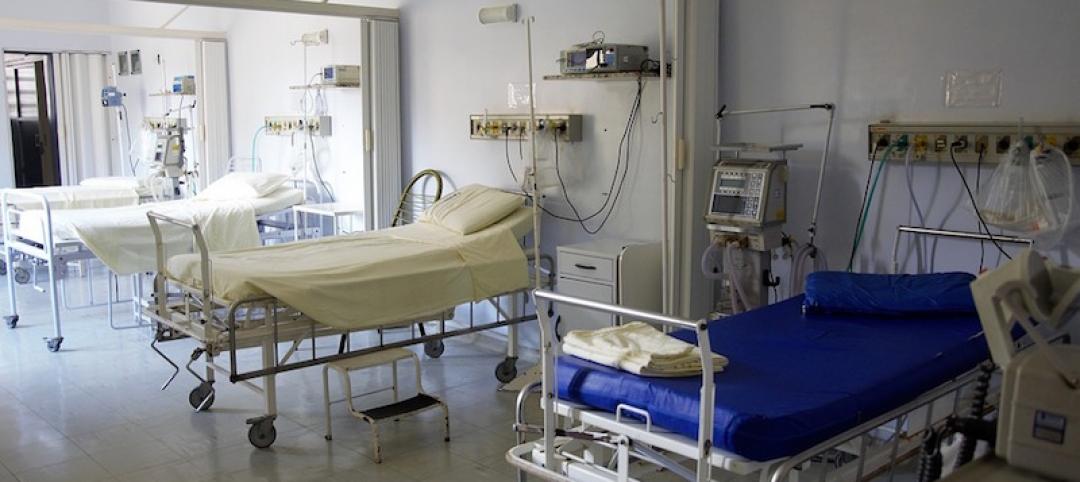The Genessee Health System (GHS) and the Greater Flint Mental Health Facilities Inc. have broken ground on the GHS Center for Children’s Integrated Services in Flint, Mich.
The 60,000-sf project was designed to serve as an important step in Flint’s recovery from the contaminated water crisis. It will bring all GHS children’s program areas under one roof, including the Neurodevelopmental Center for Excellence, a Children’s Autism Center, a Federally Qualified Health Center, Child and Family Services, and Community Outreach programming. The facility will include a cafe, an outdoor plaza, a secure playground, and comfortable waiting spaces intended to make the facility feel inviting for regular, repeat visitors while supporting clinical programs with an activities-based approach.

A series of autism pods, as well as an autism playground area, are part of a highly developed treatment facility for children on the autism spectrum, which is one of the leading outcomes seen from the water crisis. These spaces will include surface materials for touch and playground objects designed to enhance motor skills.

The Center will improve access to behavioral health and primary care services for low- to moderate-income residents of the Flint area and will act as a cornerstone of future neighborhood redevelopment.
HED is designing the project and DW Lurvey is building it. The GHS Center for Children’s Integrated Services is scheduled to open by the end of summer 2022.


Related Stories
Healthcare Facilities | Dec 11, 2017
2018 predictions for healthcare facility design
From emergency departments to microhospitals, to the amenities in and locations of hospitals, the year ahead will see continued changes in how healthcare providers are designing and equipping their facilities.
Market Data | Dec 5, 2017
Top health systems engaged in $21 billion of U.S. construction projects
Largest active projects are by Sutter Health, New York Presbyterian, and Scripps Health.
Healthcare Facilities | Nov 30, 2017
Scope it out
How to design and build what’s needed to meet organizational goals and strategies.
University Buildings | Nov 28, 2017
FXFOWLE and CO Architects collaborate on Columbia University School of Nursing building
The building has a ‘collaboration ribbon’ that runs throughout the building.
Sponsored | Windows and Doors | Nov 21, 2017
Daylighting promotes healing and wellness at the Florida Hospital for Women at Orlando Campus
Growing research demonstrates that patients recover faster and better from illness or surgery in settings that offer abundant daylight and views to the outdoors.
Healthcare Facilities | Nov 6, 2017
Design isn’t enough to foster collaboration in healthcare and research spaces
A new Perkins Eastman white paper finds limited employee interaction at NYU Winthrop Hospital, a year after it opened.
Healthcare Facilities | Oct 25, 2017
Creating child-friendly healthcare spaces: Five goals for success
Children often accompany parents or grandparents in medical settings; what can we do to address their unique needs?
Greenbuild Report | Oct 23, 2017
NZE and carbon neutral
An Army hospital in the Mojave Desert sets a new bar for sustainable design.
Designers | Oct 10, 2017
Merging artwork and building design
With many hospital projects, art can be a construction-phase afterthought.
Healthcare Facilities | Oct 5, 2017
Architectural best practices for behavioral health: A case study at VCBR
Confined treatment centers for civilly-committed individuals.

















