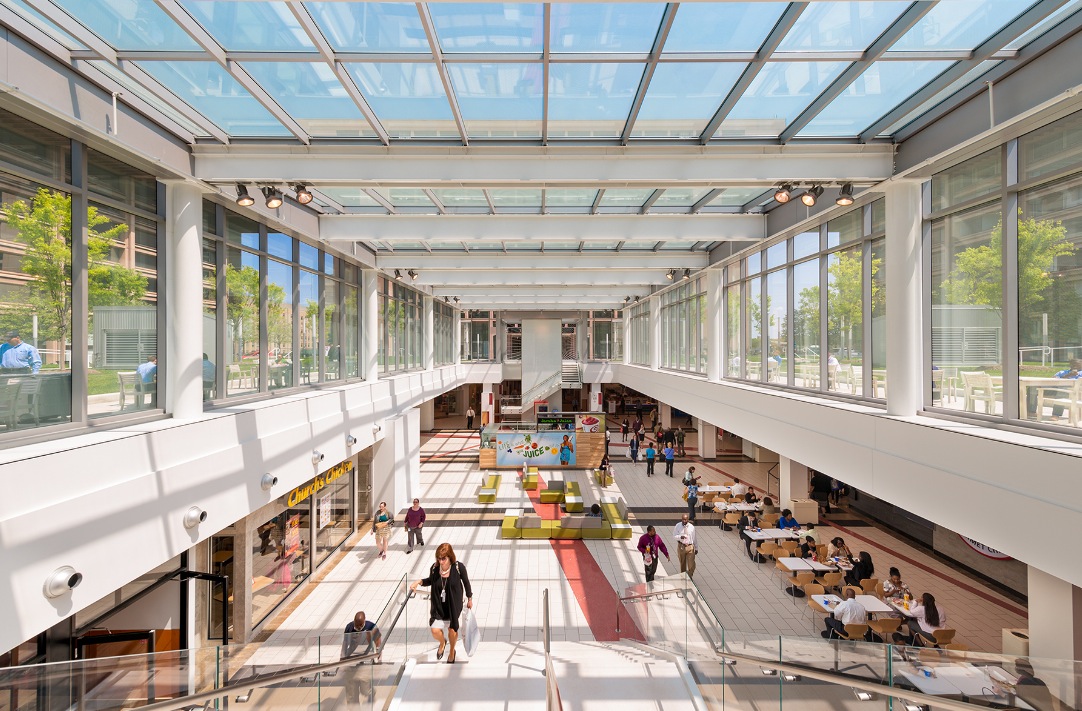Each weekday, more than 29,000 people, including 4,000 workers on site, make their way to the L’Enfant Plaza area for business, shopping, transit, dining, and tourist activities. Designed in 1965 by I.M. Pei as a series of buildings set apart from the surrounding neighborhoods to form a large open plaza, the master plan places 1.3 million sf of buildings around a central courtyard. At its center is L’Enfant Plaza, a three-level, below-grade mall with 200,000 sf of retail space, an auditorium, 1,600 parking spaces, and connection to the adjacent L’Enfant Metro Station.
BRONZE AWARD
Building Team: SmithGroupJJR (submitting firm, architect, MEP); JBG Companies (owner); Smislova, Kehnemui & Associates (SE); Whiting-Turner (GC)
General Information: Size: 200,000 sf. Construction cost: $22 million. Construction time: June 2011 to January 2013 (phase 1), January 2014 to March 2015 (phase 2). Delivery method: Design-bid-build
Local developer JBG Companies purchased the property in 2003 with a vision of creating a destination and link between the National Mall and the soon-to-open, 27-acre waterfront development, The Wharf. The first step in its plan involved renovating the dim, dated retail plaza into a vibrant, light-filled shopping and dining experience.
The gut renovation project reorganized food vendors and cafés along a pathway that extends across 300 feet north/south and 600 feet east/west. The team opened up the east side of the space by introducing windows into a former solid wall, offering views to the adjacent landscaped courtyard. Along the pathway, a gently curved metallic ceiling reflects light from the windows and is uplit by a continuous, suspended light source. A 40-foot-long, interactive LED wall at the top of the Metro escalators serves as the gateway to the retail plaza.
The centerpiece is a new glass atrium pavilion, topped by a 3,000-sf skylight, at the west end of the mall. This simple glass box, which required review and approval by the U.S. Commission of Fine Arts, was designed to complement Pei’s architecture, and accommodate future buildings within the plaza.
 Photo: Judy Davis, Hoachlander Davis Photography.
Photo: Judy Davis, Hoachlander Davis Photography.
Related Stories
Reconstruction Awards | Nov 26, 2019
Sweetest sounds: Metropolitan Opera House
An early 20th-century opera house now hosts concerts from Disney Acapella to Weezer.
Reconstruction Awards | Nov 25, 2019
The University of Chicago Harris School at the Keller Center
Project team goes all out for LEED Platinum and the Living Building Challenge.
Reconstruction Awards | Nov 22, 2019
Let there be light: Union Station Great Hall
What’s the cure for a leaky skylight? Another skylight built above it, of course.
Reconstruction Awards | Nov 21, 2019
Temporary quarters: Senate of Canada Building
Canada’s Senate gets an interim home in what was once the capital’s main train station.
Reconstruction Awards | Nov 19, 2019
Springfield Technical Community College: Goodbye to 'the shuffle'
College unites student services under one roof.
Reconstruction Awards | Nov 18, 2019
The Paint Factory: Not just a new coat of paint
An enlightened A/E firm is spurring redevelopment in an old industrial section of Little Rock.
Reconstruction Awards | Nov 15, 2019
Back on track: Union Terminal renovation and restoration
Painstaking care went into restoring Cincinnati’s train terminal/museum complex.
Reconstruction Awards | Nov 14, 2019
Museum at the Gateway Arch: Subterranean sensation
The project team used its creativity to overcome floods and other obstacles to construction.
Reconstruction Awards | Nov 13, 2019
Zachry Engineering Education Complex: Rethinking engineering education
Texas A&M’s engineering school builds for future growth.
Reconstruction Awards | Nov 12, 2019
Linode Headquarters: High-tech + historic
New headquarters mixes old and new to help this fast-growth company attract top talent.

















